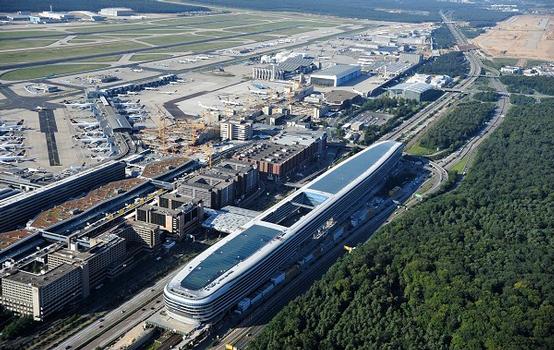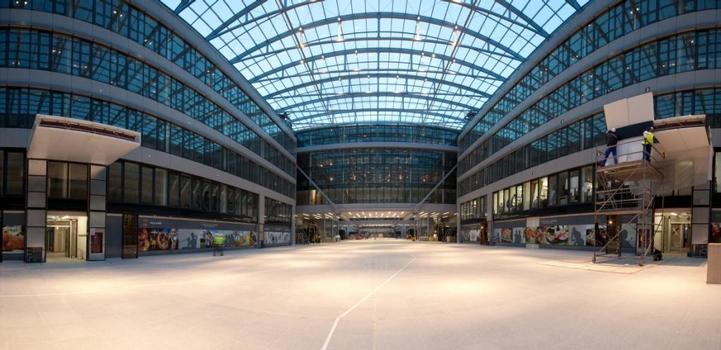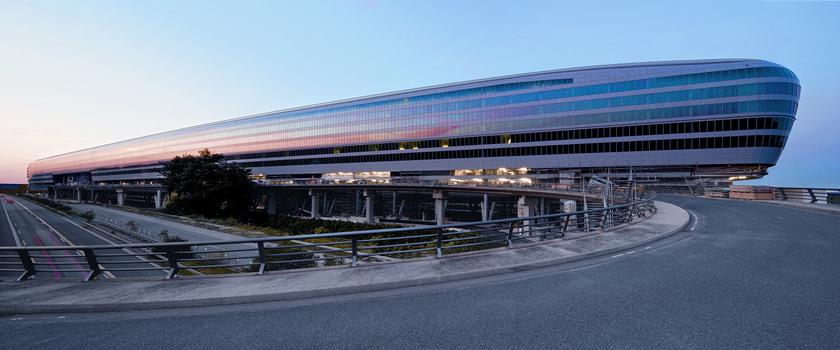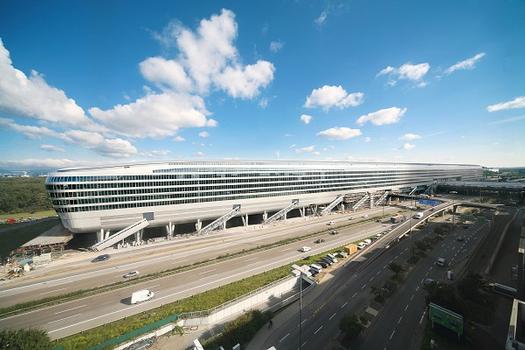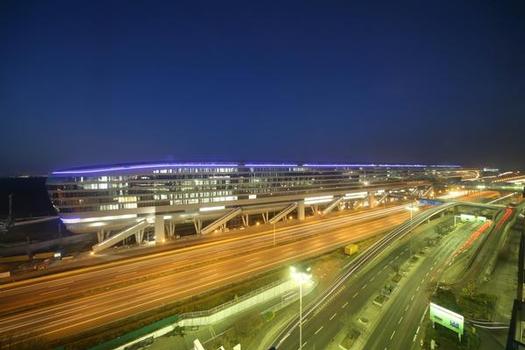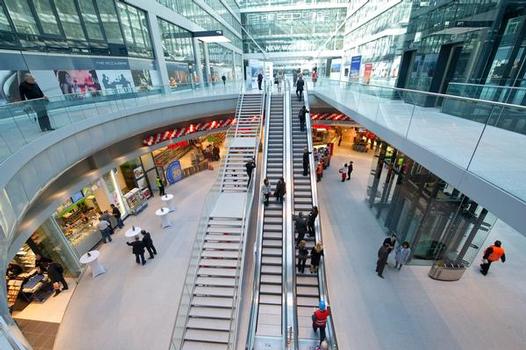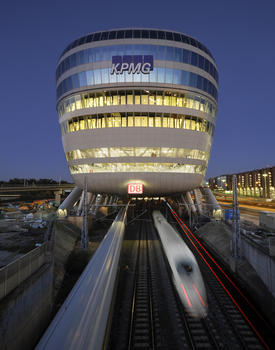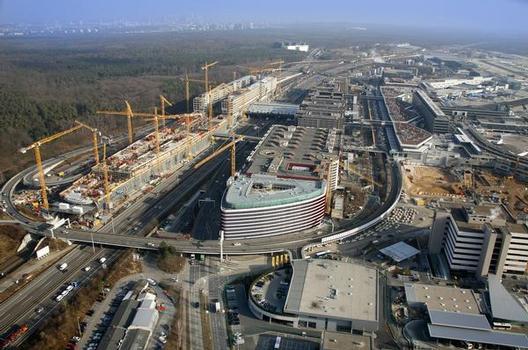General Information
Project Type
| Function / usage: |
Office building Hotel |
|---|
Location
| Location: |
Frankfurt, Hesse, Germany |
|---|---|
| Near: |
The Squaire Parking (2011)
|
| Is supported by: |
Frankfurt Airport Railway Station (1999)
|
| Connects to: |
Skylink
|
| Coordinates: | 50° 3' 9" N 8° 34' 6" E |
Technical Information
Dimensions
| width | max. 65 m | |
| height | 45 m | |
| length | 660 m | |
| number of floors (above ground) | 9 | |
| weight | 350 000 t | |
| gross floor area | 140 000 m² |
Quantities
| structural steel | 20 000 t | |
| concrete volume | 60 000 m³ |
Case Studies and Applied Products
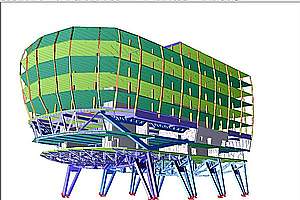
Ultra-precise calculation
The current extension work at the Frankfurt AIRRAIL CENTER over the station for inter-city trains posed various challenges for structural and checking engineers. Precision work is called for here because the support structure for the ends of the building is so comp ... [more]
Participants
Architecture
Material supplier
Scaffolding
Windows
Project controlling
Relevant Web Sites
Relevant Publications
- (2009): Zur Bedeutung des Schwingungsverhaltens auf den Tragwerksentwurf von Deckensystemen am Beispiel des AIRRAIL Center Frankfurt. Ergebnisse eines auf einem Großversuch basierenden Forschungsvorhabens. In: Bauingenieur, v. 84 ( 2009), pp. 104-112.
- About this
data sheet - Structure-ID
20058718 - Published on:
30/10/2010 - Last updated on:
03/02/2022

