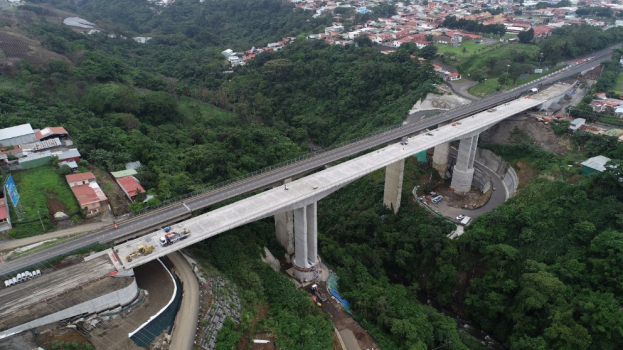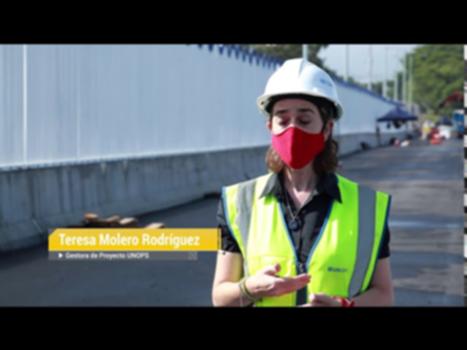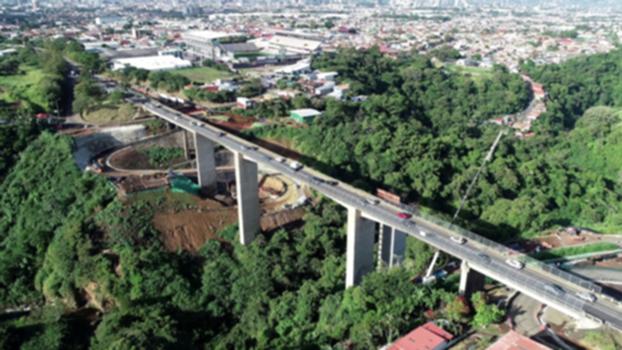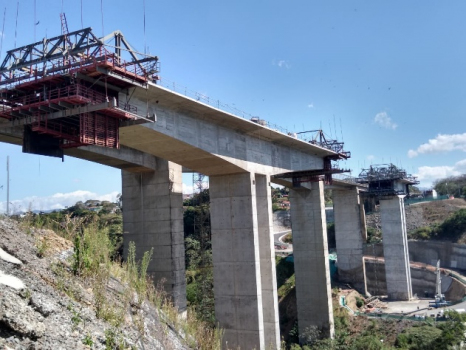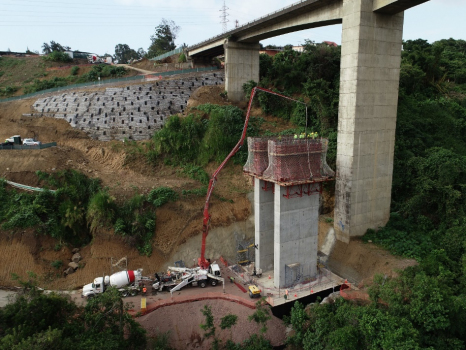General Information
| Name in local language: | Viaducto sobre el río Virilla |
|---|---|
| Beginning of works: | April 2019 |
| Completion: | 2 September 2020 |
Project Type
| Function / usage: |
Road bridge |
|---|---|
| Material: |
Prestressed concrete bridge |
| Construction method: |
Balanced cantilever method |
| Structure: |
Haunched girder bridge Box girder bridge |
| Plan view: |
Structurae Plus/Pro - Subscribe Now! |
| Structure: |
Three-span continuous girder bridge |
| Material: |
Structurae Plus/Pro - Subscribe Now! |
Location
| Location: |
Heredia, Costa Rica |
|---|---|
| Address: | Carretera Braulio Carrillo (Ruta Nacional 32) |
| Next to: |
Virilla Viaduct (RN 32)
|
| Coordinates: | 9° 58' 7.51" N 84° 4' 26.17" W |
Technical Information
Dimensions
| total length | 285 m | |
| span lengths | 77.15 m - 129.75 m - 78.10 m | |
| number of spans | 3 | |
| height above valley floor or water | 75 m | |
| number of lanes | 3 | |
| deck | width | 14.30 m |
| deck depth | 1.55 - 6.5 m | |
| walkway width | 1.5 m |
Materials
| superstructure |
prestressed concrete
|
|---|---|
| piers |
reinforced concrete
|
| abutments |
reinforced concrete
|
New Virilla viaduct for the Route 32 in Costa Rica
Tne new Virilla viaduct was built by Grupo Puentes to double the existing structure over the Virilla river carrying National Route 32 “Carretera Braulio Carrillo” in Costa Rica in the record time of less than one year. The viaduct spans across a valley at a maximum height of about 75 meters. The steep rock slopes make access difficult. An important challenge during the construction of this bridge was the desire to minimize the effect on the natural environment while building the viaduct.
This bridge is 285 meters long between abutments, with straight alignment in plan and a transition curve close to its abutments, and it is composed of three spans with spans lengths of 77.15 + 129.75 + 78.10 m along the alignment axis. The deck cross-section is 14.30 meters wide to carry three lanes 3.60 m wide, two hard shoulders 0.50 m wide, one sidewalk 1.5 m wide, and two barriers of 0.5 m.
The foundations for the piers and the abutments consist of footings directly founded in the rock substrate at different depths. The bases of the piers are protected by means of cylindrical wall structures on the same type of foundation.
The deck is fixed on both piers to provide fixed points for longitudinal and transverse displacement and simply supported at abutments. Because of this configuration, each pier was designed as a pair of walls 1,5 meters thick which provide both, a monolithic connection able to resist the high seismic forces transferred by the deck and the required flexibility to reduce the horizontal reactions induce by thermal, as well as creep and shrinkage strains. The construction of the pier shafts was carried out using a climbing formwork with a climb height between 4,5 and 7,3 meters. The experience of the construction staff and the advanced ancillary means to build the piers allowed rates of three climbs of formwork every two weeks.
The deck consists of a prestressed concrete box girder section erected by balanced cantilever method using four form travelers, except for the two short deck sections at either end of the bridge which were cast in place on falsework. The depth of the deck varies from 6.5 m at the piers to 2.6 meters at midspan as well as abutment 2 but is reduced further to 1,55 meters at abutment 1 to allow enough clearance to cross over an existing street. The webs of the box section are vertical with variable thickness. The width of the bottom of the section is of a constant 7,60 meters, with a bottom slab with variable thickness. The deck section is completed by means of two wings forming 3.35-meter cantilevers.
The typical deck segment length was 5 m. Using four form travelers simultaneously, each cantilever was advanced by one segment each week thanks to the implementation of a careful procedure of leveling, topographic, and deflection control during the execution. For the deck closures, one of the travelers was dismantled while the other was used to cast this final segment. In general, the construction of the deck was arranged to respect the environment and to avoid occupation and disruption of the surrounding natural and urban areas.
Participants
Relevant Web Sites
- About this
data sheet - Structure-ID
20081753 - Published on:
28/09/2021 - Last updated on:
28/09/2021

