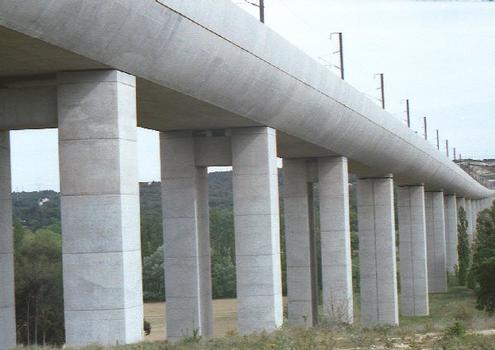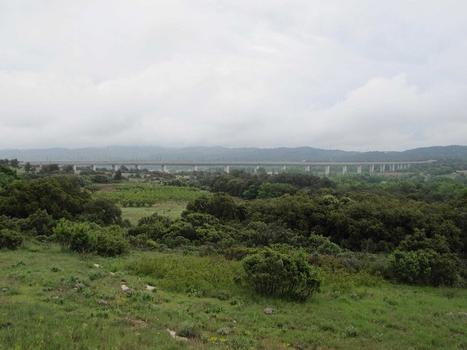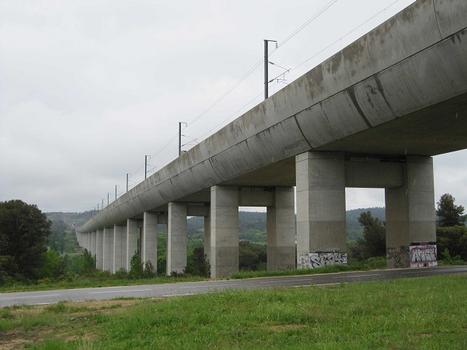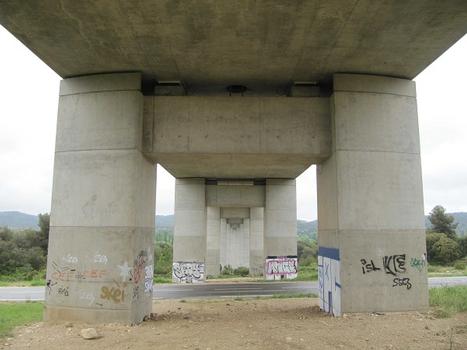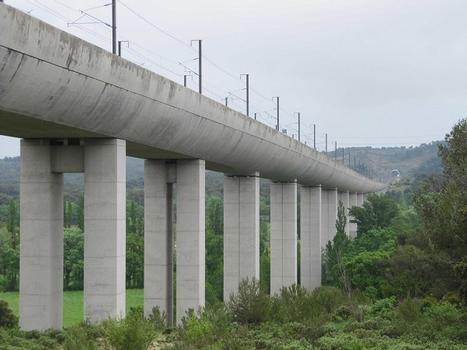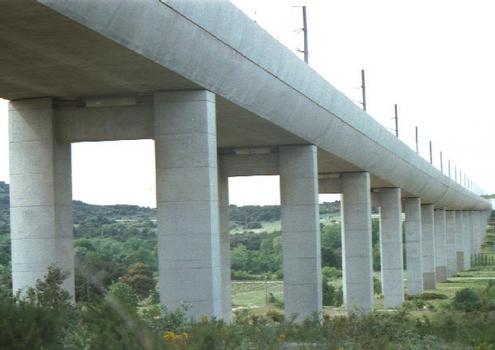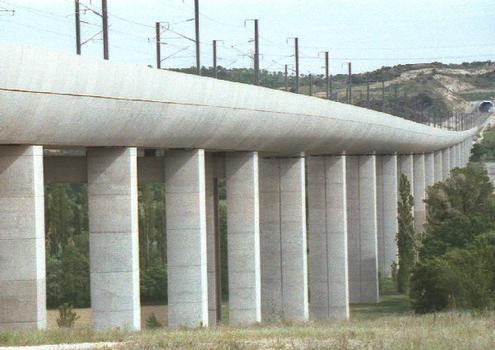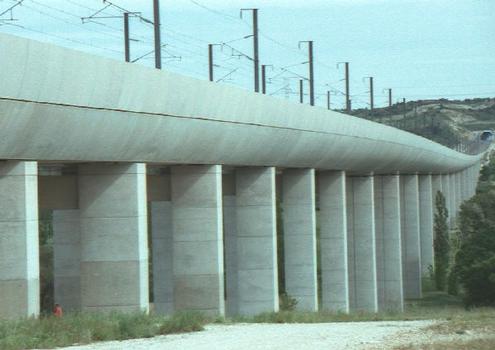General Information
Project Type
| Structure: |
Box girder bridge |
|---|---|
| Function / usage: |
High-speed rail bridge |
| Material: |
Prestressed concrete bridge |
| Construction method: |
main bridge: Balanced cantilever method |
| Material: |
Structurae Plus/Pro - Subscribe Now! |
| Construction method: |
approach viaducts: Incremental launching |
Location
| Location: |
Vernègues, Bouches-du-Rhône (13), Provence-Alpes-Côte d'Azur, France |
|---|---|
| Part of: |
|
| Coordinates: | 43° 41' 15.68" N 5° 11' 51.07" E |
Technical Information
Dimensions
| main span | 80 m | |
| height | 35 m | |
| total length | 1 210 m | |
| deck | deck depth | 1.50 - 5.25 m |
Quantities
| concrete volume | 40 000 m³ |
Materials
| deck |
prestressed concrete
|
|---|---|
| piers |
reinforced concrete
|
Participants
Owner
Client
Architecture
- Alain Amadéo (architect)
- Padlewski (architect)
Structural engineering
Seismic engineering
Contractor
Relevant Web Sites
There currently are no relevant websites listed.
Relevant Publications
- (1999): Des Records et des Hommes. TGV Méditerranée. Terre du Sud, pp. 122-124.
- (1998): Lot 3E - Le viaduc de Vernègues. In: Travaux, n. 742 (May 1998), pp. 52-56.
- (2004): The main bridges of the high speed line HSL Méditerranée. Presented at: fib Symposium 2004, 26-28 April 2004, Avignon, pp. 65-82.
- (2001): Les plus beaux ponts de France. Bonneton, Paris (France), pp. 158.
- (2004): Vernègues viaduct - From the architectural design to the construction. Presented at: fib Symposium 2004, 26-28 April 2004, Avignon, pp. 186-187.
- About this
data sheet - Structure-ID
20000404 - Published on:
15/09/1999 - Last updated on:
05/02/2016

