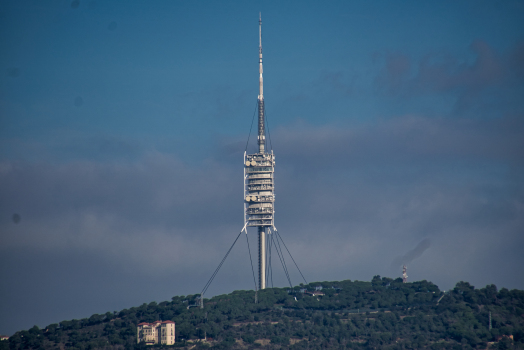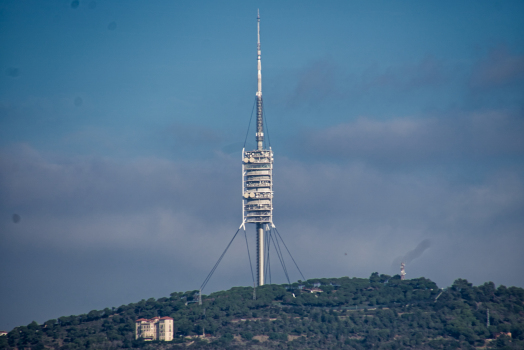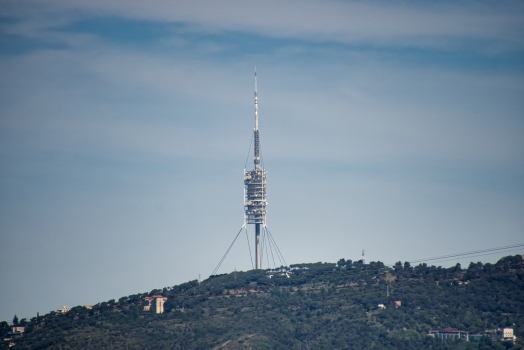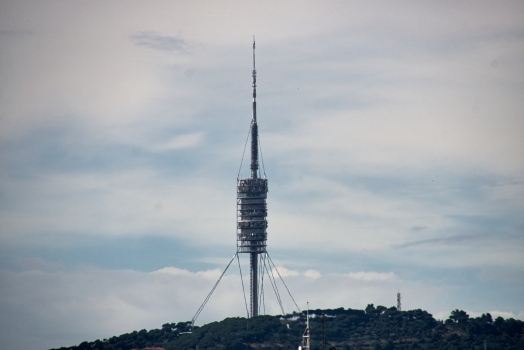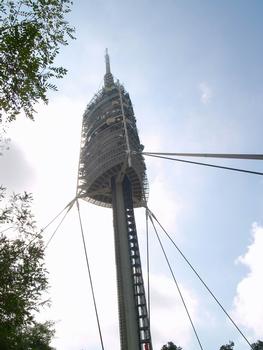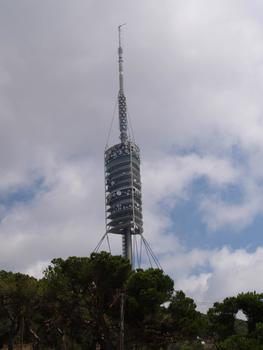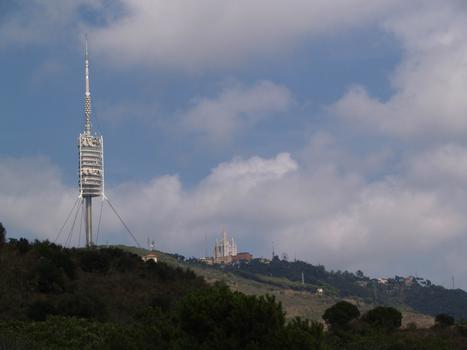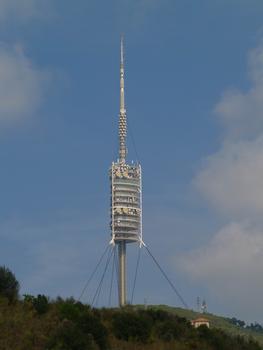General Information
| Other name(s): | Torre de Collserola |
|---|---|
| Beginning of works: | 1990 |
| Completion: | 27 June 1992 |
| Duration of works: | 24 months |
| Status: | in use |
Project Type
| Structure: |
Cable-stayed tower |
|---|---|
| Function / usage: |
Communications mast or tower |
| Material: |
Reinforced concrete tower |
Location
| Location: |
Barcelona, Barcelona, Catalonia, Spain |
|---|---|
| Part of: | |
| Coordinates: | 41° 25' 2.04" N 2° 6' 51.35" E |
Technical Information
Dimensions
| height | 288 m | |
| diameter at base | 4.5 m | |
| height to platform (1) | 84 m | |
| observation deck | height to observation deck | 135 m |
Quantities
| structural steel | 3 000 t |
Materials
| cables |
aramid
|
|---|---|
| shaft |
reinforced concrete
|
| platform |
steel
|
Excerpt from Wikipedia
Torre de Collserola (Catalan pronunciation: [ˈtorə ðə kuʎsəˈɾɔlə]) is a uniquely designed tower located on the Tibidabo hill in the Serra de Collserola, in Barcelona, Catalonia, Spain. It was designed by the architect Sir Norman Foster and by the Spanish civil engineers Julio Martínez Calzón and Manuel Julià Vilardell. This emblematic tower was built in 1991 by the construction company Cubiertas y MZOV S.A. for the 1992 Summer Olympics. It features a pod for floor space like many towers but uses guy wires for lateral support like a mast. Mainly used as a TV and radio transmitter, this futuristic design provides the highest viewpoint over the city. The top antenna reaches 288.4 m (946 ft) and the top of the pod, which has thirteen floors, reaches 152 m (499 ft). The highest point of this tower is actually the highest place you could be in the city of Barcelona.
The tenth floor of the pod is open to the public.
Events
The tower has a space for event organisations, composed by a reception room and an observation desk set 560 metres above sea level.
Construction
The tower has a hollow slip-formed, reinforced concrete main shaft of only 4.5 m diameter, which reduces to a mere 3 m to hold a radio mast which telescopes from 2.7 m to 0.7 m. The thirteen floors are surrounded by a perimeter of open stainless steel grilles and suspended from the shaft by three primary vertical steel trusses.
The total weight of the tower is 3,000 tons.
A large number of cables keep the tower upright:
- The lower guys are composed three series of 180 parallel strand cables (15 mm diameter) made from pre-tensioned high-strength steel with a polyethylene covering, each;
- The upper guys are made of three series of 7 aramid fibre cables in parallel (56 mm diameter), each terminated with a resin socket. The three upper cables have a combined breaking strength of 4,200 tons.
Text imported from Wikipedia article "Torre de Collserola" and modified on July 22, 2019 according to the CC-BY-SA 4.0 International license.
Participants
- Norman Foster (architect)
-
Ove Arup & Partners
- Chris Wise (structural engineer)
Relevant Web Sites
Relevant Publications
- : Architects + Engineers = Structures. Academy Editions, New York (USA), pp. 83-84.
- (1997): L'art de l'ingénieur. constructeur, entrepeneur, inventeur. Éditions du Centre Georges Pompidou, Paris (France), pp. 73.
- (1992): El proyecto ejecutivo y la construcción de la torre de Collserola. In: Hormigón y acero, v. 43, n. 184 (3rd Quarter 1992), pp. 77-112.
- (1993): Der Turm von Collserola in Barcelona. In: Stahlbau, v. 62, n. 4 (April 1993), pp. 93-101.
- (1991): VSL heavy Lifting simplifies construction of Barcelona Tower. In: VSL News, v. 2, n. 2 ( 1991), pp. 12.
- About this
data sheet - Structure-ID
20000347 - Published on:
22/08/1999 - Last updated on:
19/10/2023

