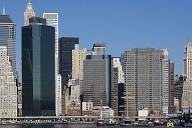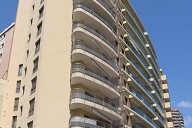New construction of the hybrid high-rise ONE FORTY WEST in Frankfurt am Main
In Frankfurt, in the middle of the lively city quarter between Westend and Bockenheim, the hotel and residential high-rise ONE FORTY WEST is being built with an extraordinary architecture, both inside and out. The 140-meter-high building with a gross floor area of 50,000 square meters will have a hybrid use: Of the 41 floors above ground, the lower 15 will be used for a hotel with 291 upscale rooms. The upper 24 residential floors will house 187 exclusive apartments with different floor plans, sizes and cantilevered balconies - panoramic views included, as the lowest apartment is located at an altitude of approx. 110 m.
Media
The new construction of the hybrid high-rise ONE FORTY WEST was started at the end of 2016, completion is scheduled for the second quarter of 2020. The project was planned by the Frankfurt-based architectural firm cma cyrus moser architekten, and the client is T-Rex Grundstücksentwicklungs GmbH & Co. KG from Wiesbaden.
Elevator systems with two cars each
During the construction phase, tons of material and numerous personnel have to be transported. For this purpose, in addition to the scaffolding services, Teupe und Söhne Gerüstbau GmbH is providing two elevator systems, each with two cars. The elevator systems are used up to 15 hours a day. One system with 15 stops and a height of 55 m is being used for the construction of the hotel area in the lower part of the building. The second double elevator has 25 stops, is 140 m high and will be used for the construction of the 24 residential floors on the upper floors. The elevator systems "grow" with the building: For the mast extension, the mast elements are raised in the elevator cars and installed using an auxiliary assembly crane located on top of the car. Load distribution on the concrete slab is achieved by means of a structure made of approx. 12 t of steel.
The four elevator cars of the two double installations have a payload of up to 3.2 t, or 29 persons per car, and have a floor area of 1.50 x 3.90 m. The elevator is equipped with a crane. With an interior height of 2.80 m, one cabin is also designed for transporting large facade and balcony elements.
Unusual architecture requires cantilevered transitions
Due to building projections at the bottom of the hybrid high-rise, the elevators stand at a distance from the building. The unusual architecture requires an individual solution for connecting the elevators to the building core. The elevators will be anchored at every fourth floor of the building. In addition, due to the increased distance between the elevator and the building, an approx. 1.20 m long transition made of painted steel girders with galvanized steel plates and projecting from the building will be installed at each floor or landing. A total of about 30 t of steel girders and 950 m² of steel plates will be installed for this purpose.
Skybar and flying roof
In addition to providing the two elevator systems, Teupe has so far used around 53 t of steel for working, protective and supporting scaffolds for the construction of the hybrid high-rise. The steel was used, among other things, for a cantilevered shoring system for concreting work at a height of approx. 55 meters. At present, there is up to 6.7 m of cantilevered working and protective scaffold for the assembly of a skybar and a flying roof. In addition, a total of approx. 10,500 m³ of tubular steel modular scaffolding will be used over the entire construction period. In addition, a 50 m long impact protection for construction vehicles to the neighboring construction site was erected from wooden planks and approx. 11.5 t of steel.
References
Structure Types
Relevant Websites
- About this
data sheet - Product-ID
7668 - Published on:
21/03/2020 - Last updated on:
11/04/2022

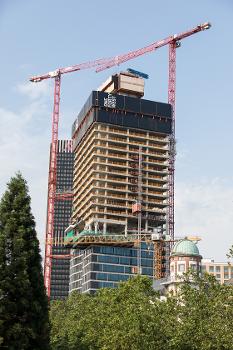
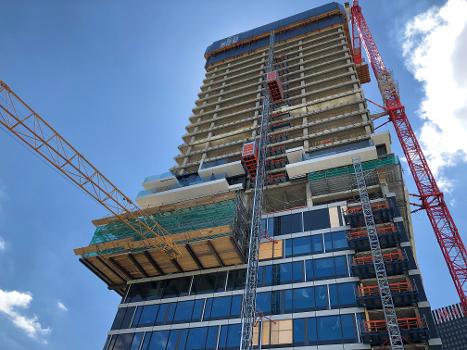
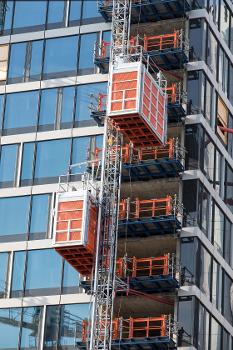
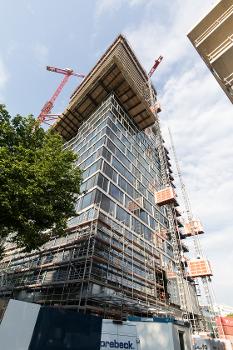
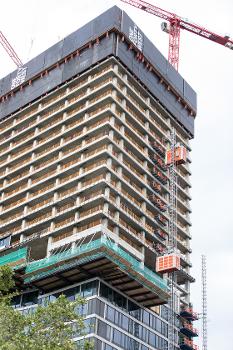
 Teupe & Söhne Gerüstbau GmbH
Teupe & Söhne Gerüstbau GmbH
