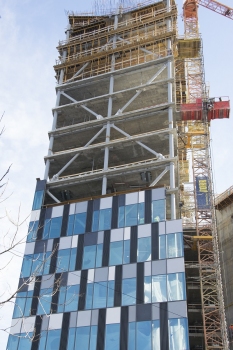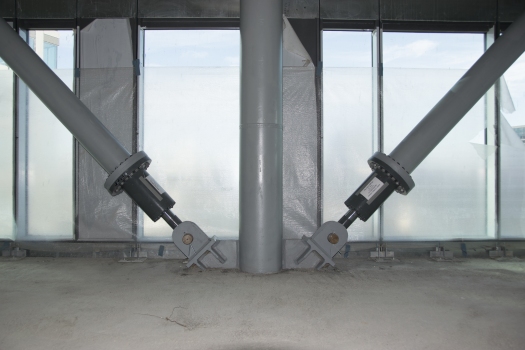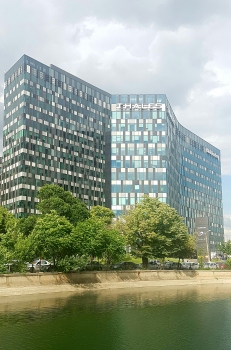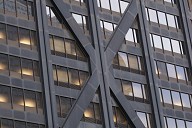Dampers for “Butterfly Towers” of Bucharest
Bucharest is about to get a “huge butterfly”: two slim office towers, the floor plan of which resembles a butterfly. The wing tips are designed as an elastic steel skeleton and thus are particularly vulnerable to earthquakes and wind.
The “Orhideea Towers” owe their official name to the identically named urban district. It is located west of the centre of Bucharest, has an outstanding transportation connection with roads, pedestrian bridge and subway and is considered an upcoming business area. The two slim office towers have a buckled floor plan, which – together with the sky bridge connecting them – led to the name “butterfly towers”. The towers feature different heights: the northern one 85 m with 17 stories above ground, the southern one 64 m with 13 stories.
37,000 m² rental area
The construction work for the Orhideea Towers started in October 2015. The dampers were produced, tested an installed in 2017. The total rental area of 37,000 m² has been available since the end of 2018. With this project, the building contractor, the Austrian company CA Immo, aims at being certified according to LEED Gold and thus sets highest standards in terms of design, technical details, and sustainability.
Strongest forces acting on the wing tips
The central structure of the towers is made of concrete. The buildings taper off towards the four wing tips, where they mainly consist of a steel structure. This rather soft and elastic type of construction in combination with the shape (BEHF Architects, Vienna) brings about substantial wind-induced vibrations due to strong vortex shedding at the building edges that interfere with the living comfort. Moreover, Bucharest is situated in a seismic area in which – without damping of the upper stories – building vibrations of more than 500 mm would occur.
This is why the structural engineers from Popp & Asociaţii have designed diagonally arranged hydraulic dampers at the four front sides. For MAURER, the butterfly towers are the first project for which they supply hydraulic dampers in structural engineering.
“The task is to limit the movement in steel construction at the wing tips, thus preventing cracks in the structure,” explains Paul Semrau, project manager at MAURER.
56 dampers are located in the steel skeleton
The steel skeleton at the wing tips accommodates all movements; however, the development of resonant vibrations must be avoided. The total of 56 dampers is activated by too large or too fast movements of the building. They are located at the end of the diagonal steel braces, two of which spanning across two stories each.
The dampers feature a damping exponent of a = 0.15, defining the force output of the damper depending on the movement velocity. The control valve in charge of that had to pass a CE test prior to installation to prove the required reaction force. In case of an earthquake, the 32 stronger dampers for the higher office tower respond with 1,550 KN at velocities of 191 mm/s and ±90 mm amplitude. The 24 smaller dampers at the south tower are designed for 1,170 KN at 191 mm/s and ±75 mm amplitude. Both types of dampers have a length of 750 mm. The wind designers have calculated 578 KN or 462 KN, respectively, for the inferior, but more frequently occurring wind service load case.
These dampers give the building considerably more stability and safety since the movements could be reduced by factor 5 (seismic-induced movements) and by factor 2 (wind-induced movements). In addition, a very slim and cost-effective construction could be realized so that the dampers do not cause additional costs for the total building – in comparison with a considerably more massive type of construction featuring a similar stability.
References
Structure Types
- About this
data sheet - Product-ID
7644 - Published on:
26/06/2019 - Last updated on:
07/06/2022




 MAURER SE
MAURER SE 

