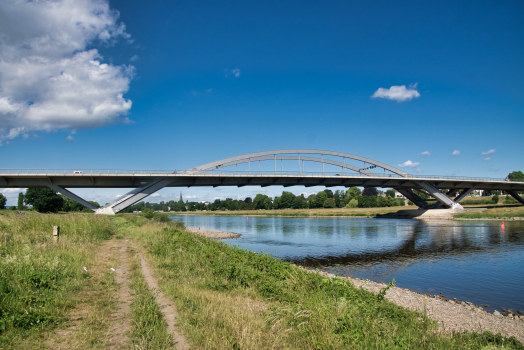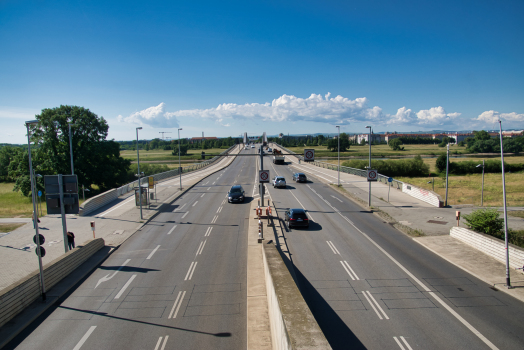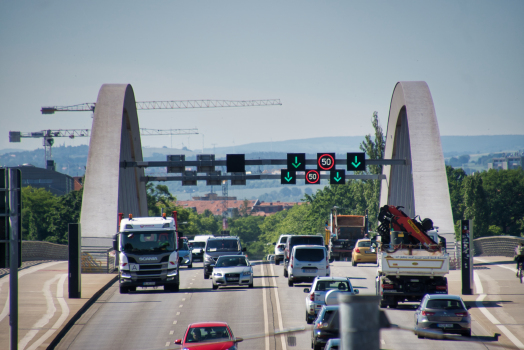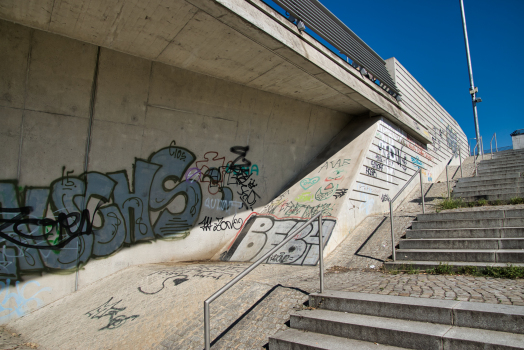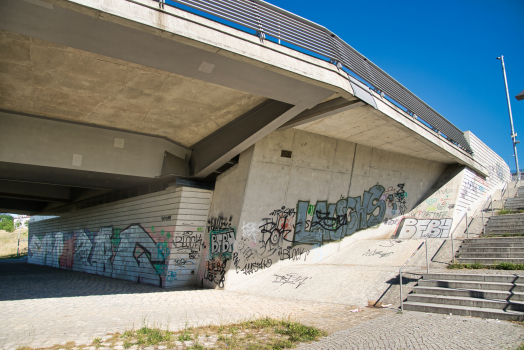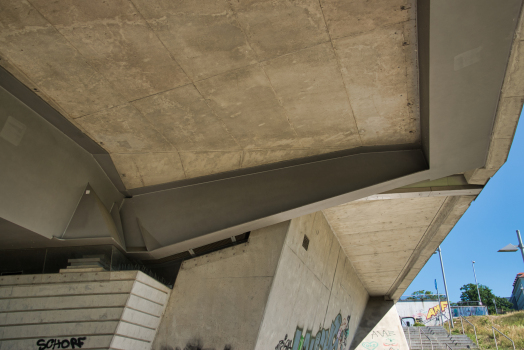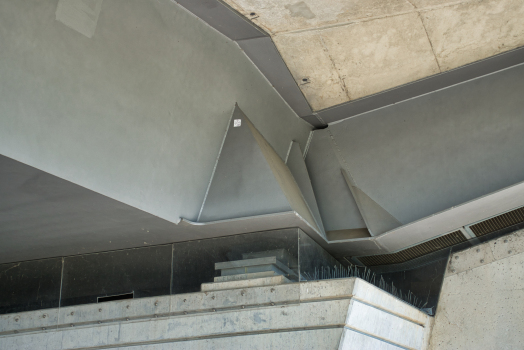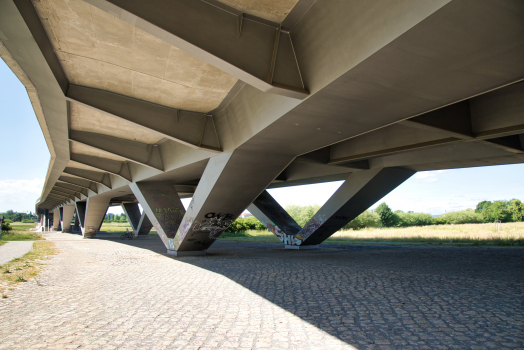General Information
| Name in local language: | Waldschlösschenbrücke |
|---|---|
| Beginning of works: | 19 November 2007 |
| Completion: | 24 August 2013 |
| Status: | in use |
Project Type
| Structure: |
Half-through arch bridge |
|---|---|
| Function / usage: |
Road bridge |
| Material: |
Steel-reinforced concrete composite bridge |
Awards and Distinctions
| 2015 |
entry
for registered users |
|---|
Location
Technical Information
Dimensions
| total length | 636.0 m | |
| arch | arch span | 135.0 m |
Case Studies and Applied Products
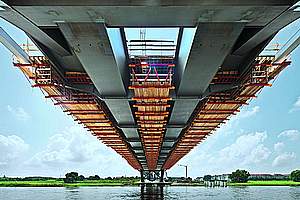
Elegant arched bridge spanning the Elbe
Below the Waldschloesschen area of the Elbe Valley in Dresden, a road bridge is currently being realised that will connect the eastern and southern districts of the city with areas in the north. PERI has planned and is supplying the fo ... [more]
Waldschlösschen Bridge Dresden
1. Task Definition
The construction of the Elbe bridge at the Waldschlösschen site is intended to pursue the goals of Dresden's transport policy to develop environmentally compatible, socially acceptable and locally compatible urban transport. In doing so, Dresden's urban traffic must fit into the historically grown as well as newly emerging urban structure, whereby it is itself involved in creating the structure. The bridge has the task of relieving the urban area of large-scale inland traffic. The bridge is not intended to accommodate regional through traffic.
The goal of the competition was to demonstrate innovative ideas for a new bridge structure in a landscape and urban planning sensitive environment. In addition, this competition was intended to illustrate that high architectural demands are to be placed on engineering structures and traffic structures, as essential design elements in the urban and landscape space.
The competition was also intended to demonstrate the importance of a new bridge structure in a sensitive urban environment.
Thus, the competition requires a feasible design that meets the functional, economic and construction requirements and deals in a convincing way with the future urban planning , architectural and landscape planning conditions as well as the existing important visual relationships.
2. Description of the Construction
The superstructure is a 636.10 m long composite bridge. The south and north foreshore spans rest on 4 and 3 pairs of V-columns, respectively, and one pair of rear struts each. The foreshore span over the Elbe River is suspended from steel arches by 2 x 8 double hangers. The spans of the foreland spans are between 30.38 and 80.16 m. The span of the arch (bearing spacing) is 140.17 m.
In elevation, the grade has its crest high point (121.901 m) exactly at the apex of the arch. It initially drops symmetrically to both sides at 0.707% and is rounded out in the crest area with H = 3550 m. In the foreland areas there are further changes of slope; the heights in the end points are 117.93 m (axis 10) and 116.66 m (axis 200).
In plan, the bridge is straight. The substructures are at right angles to the structural axis.
The headroom of the bridge increases linearly from 2.21 m at the ends of the bridge to 3.11 m at the bases of the arches (km 0+65.46 and 0-65.46). In the current field, it decreases parabolically to 2.21 m at the field center.
3. Choice of Construction Materials
Mainly structural steel S355 and higher-strength fine-grained structural steel S460 were used for the superstructure. S235 is used only for the stairs and railings. The superstructure is designed as a composite cross-section with a concrete deck slab in concrete grade C35/45 and is 37 cm thick in the deck area.
Four (south side) and three (north side) pairs of V-shaped columns are provided in the foreshore area. The stems and the short footing trusses are braced steel hollow boxes made of S355 with variable cross-sectional dimensions. In axes 65, 85, 145, 165 and 185, the hollow boxes of the V-columns are filled with unreinforced concrete C20/25 up to the lower edge of the main beams to avoid localized deformations due to ice pressure, ice impact or ship impact (at high water).
The two pairs of rear struts between the superstructure and the arch foundation (axis 100-105 and 125-130, respectively) are steel hollow boxes made of S355 with concrete filling C20/25 analogous to the V-columns. The external shape corresponds to a V- column stem.
4. Special Engineering Performance
As an engineering structure, the Waldschlößchen Bridge has to meet numerous requirements. Due to its exposed inner-city location, these are first of all an independent and pleasing design that does justice to the sensitive Elbe valley and the historic Dresden cityscape. This resulted in the requirement to design a very slender structure that, despite the large central span, still has appropriate proportions from a local point of view.
The requirement for the slender design contradicts the requirement from the point of view of shipping traffic to make the bridge crash-proof for damaged ships even in the event of flooding and also to ensure adequate safety against ice pressure. Furthermore, the structure must not have any damming effect during ice conditions.
This results in the particularly slim V-shaped supports, which had to be designed as composite cross-sections, i.e. with concrete filling, in order to be able to absorb the large loads from impact. This also results in the unusual and innovative arrangement of the bearings at the base of the V-pillars. This is the only way to ensure sufficient stability of the overall structure in the event of flooding. The specially developed spherical bearings are easy to maintain and simple to clean after a flood. They were manufactured exclusively with stainless steels.
Just like the V-shaped supports, the arch was also filled with concrete in the lower area to provide sufficient impact resistance. Only because of this and the use of higher-strength steel grades was it possible to make the arch very slender despite the large span.
The design of the arch with a V-shaped rear spur enables a particularly economical design of the structure. Here, form and function complement each other to form an optimal unit
Explanatory report by Kolb Ripke Architekten Planungsgesellschaft mbh for submission to the Ulrich Finsterwalder Ingenieurbaupreis 2015.
Excerpt from Wikipedia
The Waldschlösschen Bridge (German:Waldschlößchenbrücke or Waldschlösschenbrücke) is a road bridge across the Elbe river in Dresden. The bridge was intended to remedy inner-city traffic congestion. Its construction was highly controversial, as the Dresden Elbe Valley had been declared a UNESCO World Heritage Site and UNESCO expressed strong concerns against the bridge, noting its intent to withdraw the World Heritage title if the bridge were built. As a result of this project, the Dresden Elbe Valley was listed in 2006 as an "Endangered World Heritage Site" (one of two in Europe, the Medieval Monuments in Kosovo being the other one), and in 2009 became only the second World Heritage Site to be de-listed.
History
As plans to build a bridge at this location had existed for a century, in 1996, in line with a revised traffic model, the Dresden City Council agreed to the project. After almost eight years of preparation for the process of obtaining planning permission, a public referendum on whether to build the bridge was held in 2005. This resulted in a majority voting for the bridge. In April 2006, the city council stopped the plans following the UNESCO complaint. The Free State of Saxony complained, and in March 2007, at a legal hearing, the Sächsisches Oberverwaltungsgericht (the state administrative high court) ruled in favor of the planned bridge. The ruling was described by Vice President of the German Bundestag Wolfgang Thierse as "a sad day for Germany".
Construction stalled after an administrative court ruled in August 2007 that steps needed to be taken to ensure that the endangered lesser horseshoe bat was protected as it was believed that only around 650 remained in Germany, with some living near the site of the proposed bridge. German courts ruled in November 2007 that work could resume.
On 25 June 2009 the World Heritage Committee of UNESCO voted to remove the status of World Heritage Site from the Dresden Elbe Valley because of the construction of the Waldschlösschenbrücke. It is the only time a European site has ever been delisted, and only the second in the world.
The bridge was designed by ESKR: Eisenloffel and Sattler (engineers) and Kolb and Ripke (architects) who won the open competition in 1997. It was built by PERI Gmbh.
The bridge was officially opened on 24 August 2013 and has been open to traffic since the morning of 26 August 2013.
Text imported from Wikipedia article "Waldschlösschen Bridge" and modified on July 23, 2019 according to the CC-BY-SA 4.0 International license.
Participants
-
Meyer + Schubart
- Ralf Schubart (engineer)
-
Kolb + Ripke Architekten
- Henry Ripke (architect)
- Verkehrs- und Ingenieurbau Consult GmbH
-
Meyer + Schubart
- Ralf Schubart (structural engineer)
- EUROVIA Beton GmbH
- EUROVIA Verkehrsbau Union GmbH
- Sächsische Bau GmbH
- Stahlbau Niesky
- strabau GmbH Meißen
Relevant Web Sites
Relevant Publications
- (2010): Eine Brücke schreibt Geschichte – die Waldschlößchenbrücke Dresden. Presented at: 20. Dresdner Brückenbausymposium, Dresden, 16. März 2010.
- Dresden wins 12-month reprieve. In: Bridge Update, n. 77 (July 2008), pp. 1.
- (2008): Dresdner Masochismus. Die Unversöhnlichkeit des Brückenstreits vor dem Hintergrund einer jungen, labilen Demokratie. In: (2008): Dresdner Elbbrücken in acht Jahrhunderten. Dresdner Geschichtsverein e.V., Dresden (Germany), ISBN 978-3-910055-90-2, pp. 83-91.
- (2007): Fakten zur Dresdner Waldschlößchenbrücke. In: Bautechnik, v. 84, n. 11 (November 2007), pp. 819-822.
- (1998): Realisierungswettbewerb Waldschlößchenbrücke Dresden. In: Baukultur, n. 3 ( 1998), pp. 42-47.
- About this
data sheet - Structure-ID
20010636 - Published on:
08/11/2003 - Last updated on:
10/06/2022

