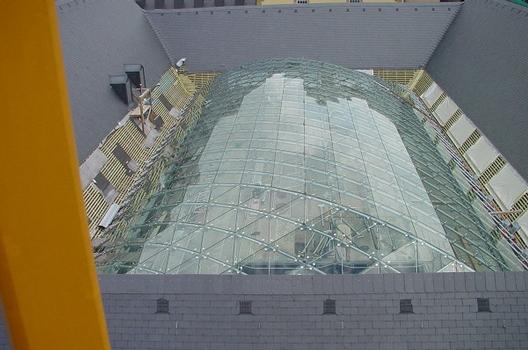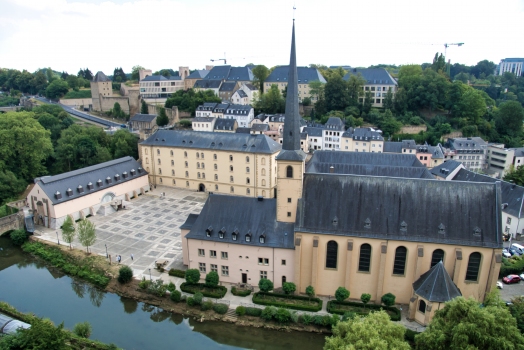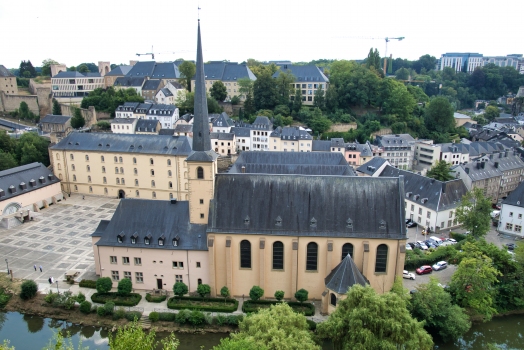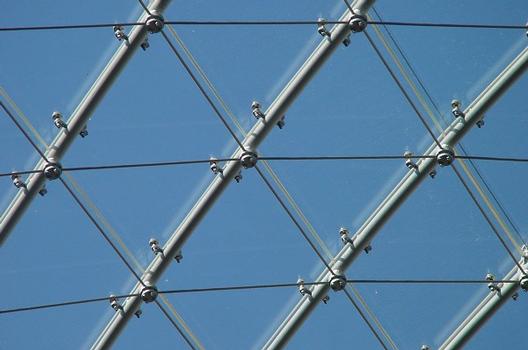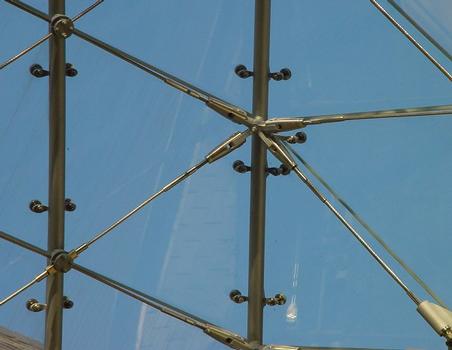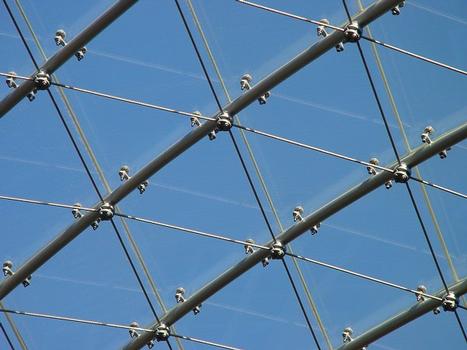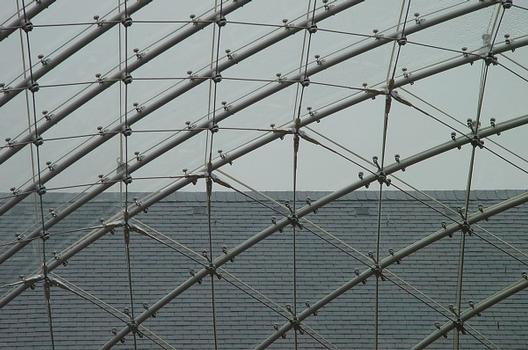General Information
| Status: | in use |
|---|
Project Type
| Function / usage: |
original use: Church later use: Prison later use: Hospital later use: Military building current use: Cultural center |
|---|---|
| Structure: |
interior court: Shell |
Location
| Location: |
Luxembourg, Luxembourg, Luxembourg |
|---|---|
| Includes: |
Saint John's Church (1705)
|
| Coordinates: | 49° 36' 37.33" N 6° 8' 11.38" E |
Technical Information
There currently is no technical data available.
Excerpt from Wikipedia
Neumünster Abbey (Luxembourgish: Abtei Neimënster, French:Abbaye de Neumünster) is a public meeting place and cultural centre, located in the Grund district of Luxembourg City in southern Luxembourg.
After the original Benedictine abbey on the Altmünster Plateau had been destroyed in 1542, the monks built a new abbey or "Neumünster" in 1606 in the Grund. This in turn was destroyed by fire in 1684 but was rebuilt on the same site in 1688 and extended in 1720. After the French Revolution, it served as a police station and prison before becoming a barracks for the Prussians after Napoleon's defeat in 1815. From 1867, it once again became a state prison. Since 1997, it has been the home of the European Institute of Cultural Routes. During World War II, the Nazis used the abbey to imprison political resisters to their occupation of Luxembourg. Among the most notable of those political prisoners was Luxembourg's best-known sculptor Lucien Wercollier.
Following extensive renovation works, Neumünster was opened to the public in May 2004 as a meeting place and a cultural centre. It hosts concerts, exhibitions, and seminars. The abbey is also now home to the Lucien Wercollier Cloister, where many works from the sculptor's private collection are permanently displayed.
Text imported from Wikipedia article "Neumünster Abbey" and modified on July 23, 2019 according to the CC-BY-SA 4.0 International license.
Participants
- Niccolò Baldassini (engineer)
- Stéphane Ménerat (engineer)
- Matthias Kutterer (engineer)
- Lutz Dickmann (engineer)
Relevant Web Sites
Relevant Publications
- (2004): La couverture vitrée de la cour principale de l'abbaye de Neumünster. In: Construction Métallique, n. 2 ( 2004), pp. 18-37.
- Überdachung des Innenhofes der Abtei Neumünster, Luxemburg. In: Stahlbau, v. 75, n. 6 (June 2006), pp. 487.
- About this
data sheet - Structure-ID
20018857 - Published on:
09/12/2005 - Last updated on:
28/07/2018

