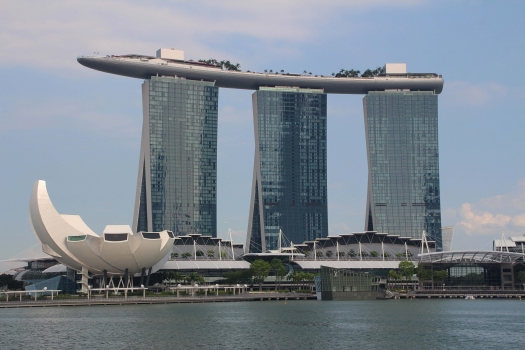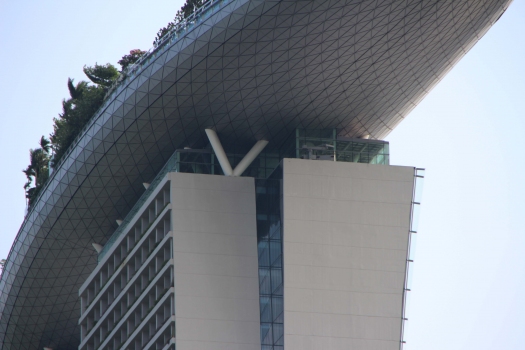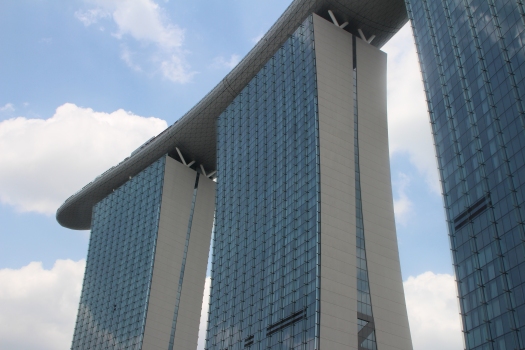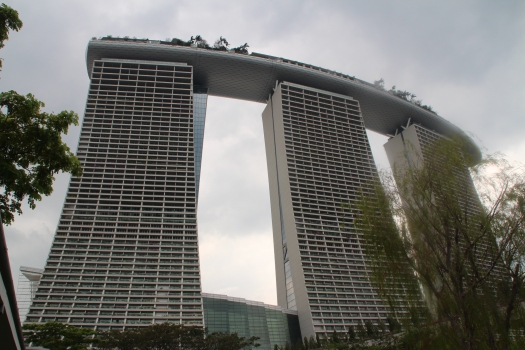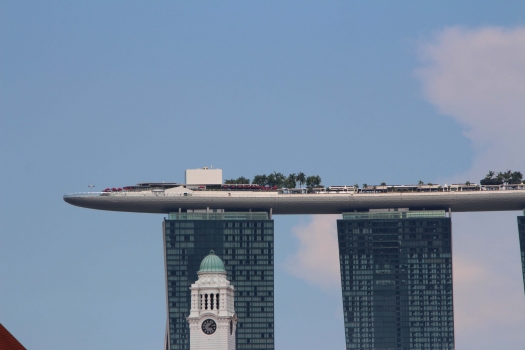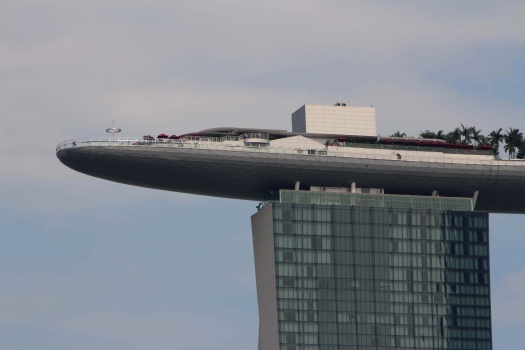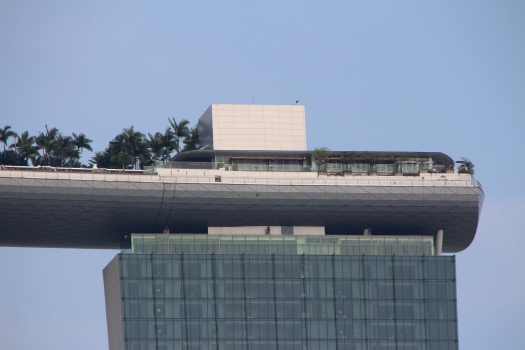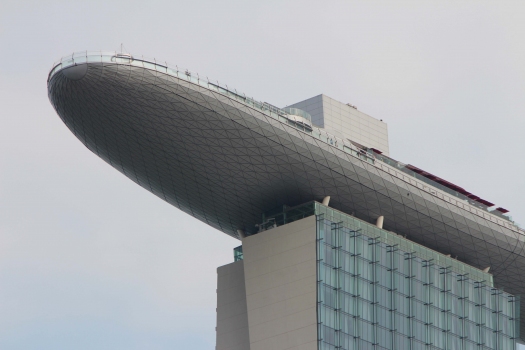General Information
Project Type
| Function / usage: |
Hotel Casino Shopping center / Mall |
|---|---|
| Equipment: |
Structurae Plus/Pro - Subscribe Now! |
Location
| Location: |
Singapore |
|---|---|
| Coordinates: | 1° 16' 58" N 103° 51' 30" E |
Technical Information
Dimensions
| observation deck | length | 340 m |
| cantilever length | 67 m | |
| towers | height | 206.90 m |
| number of floors (above ground) | 55 | |
| number | 3 |
Case Studies and Applied Products
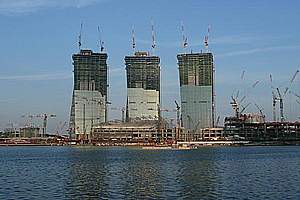
Spherical bearings for the garden above Singapore
Destined to become the new foreground to Singapore’s skyline, a complex consisting of hotel, museum and congress centre is currently being erected which has the dimensions to become a new symbol of this Asian metropolis. The real eye-cat ... [more]
Chronology
| 23 June 2010 | Official opening. |
|---|
Excerpt from Wikipedia
Marina Bay Sands is an integrated resort fronting Marina Bay in Singapore, owned by the Las Vegas Sands corporation. At its opening in 2010, it was billed as the world's most expensive standalone casino property at S$8 billion, including the land cost. The resort, designed by Moshe Safdie, includes a 2,561-room hotel, a 120,000-square-metre convention-exhibition centre, the 74,000-square-metre The Shoppes at Marina Bay Sands mall, a museum, two large theatres, "celebrity chef" restaurants, two floating Crystal Pavilions, art-science exhibits, and the world's largest atrium casino with 500 tables and 1,600 slot machines. The complex is topped by a 340-meter-long SkyPark with a capacity of 3,900 people and a 150 m infinity swimming pool, set on top of the world's largest public cantilevered platform, which overhangs the north tower by 67 m.
Design and construction
The resort is designed by Moshe Safdie, who says it was initially inspired by card decks. The prominent feature of the design is the three hotel towers, which has 2,500 rooms and suites, and a continuous lobby at the base links the three towers. The casino has a four-storey central atrium with four levels of gaming and entertainment in one space. In addition to the hotel and the casino, other buildings include a 19,000 m² ArtScience Museum, and a convention center with 110,000 m² of space, capable of accommodating up to 45,000 people. The resort's architecture and major design changes along the way were also approved by its feng shui consultants, the late Chong Swan Lek, and Louisa Ong-Lee. Aedas was responsible for employing all consultants and for developing, coordinating and implementing the design. The structural engineering for the project was handled by Arup with Parsons Brinckerhoff the MEP engineers. The main contractor was Ssangyong Engineering and Construction.
A distinctive feature of the hotel is the SkyPark, a three-acre park on top of the building with swimming pools, gardens, and jogging paths. The structure bridges all three towers with a segment cantilevered off the north tower. The hull of the SkyPark was pre-fabricated off-site in 14 separate steel sections and then assembled on top of the towers. There are four movement joints beneath the main pools, designed to help them withstand the natural motion of the towers, and each joint has a unique range of motion. The total range of motion is 500 millimeters. In addition to the wind, the hotel towers are also subject to settlement in the earth over time, so engineers built and installed custom jack legs to allow for future adjustment at more than 500 points beneath the pool system. This jacking system is important primarily to ensure the infinity edge of the pool continues to function properly.
The three towers are broader at the base and narrow as they rise. Each tower has two asymmetric legs, with a curved eastern leg leaning against the other, creating a significant technical challenge in its construction. Substantial temporary structures were necessary to support the legs of the tower while they were under construction and required real-time monitoring for continual assessment and analyses in the course of their erection.
Text imported from Wikipedia article "Marina Bay Sands" and modified on June 20, 2019 according to the CC-BY-SA 4.0 International license.
Participants
-
Moshe Safdie and Associates
- Moshe Safdie (architect)
Relevant Web Sites
Relevant Publications
- (2022): Apple Marina Bay Sands: utmost transparency. In: Glass Structures & Engineering, v. 7, n. 3 (22 September 2022), pp. 363-380.
- (2012): Cultural Context in Architecture of Marina Bay Sands, Singapore. Presented at: 2012 International Conference on Civil, Architectural and Hydraulic Engineering (ICCAHE 2012), August 10-12th 2012, Zhangjiajie (China), pp. 126-131.
- About this
data sheet - Structure-ID
20056757 - Published on:
12/06/2010 - Last updated on:
17/09/2020

