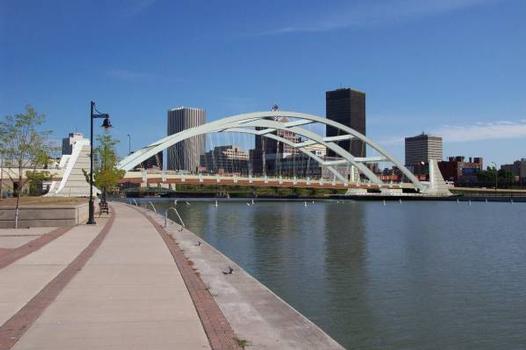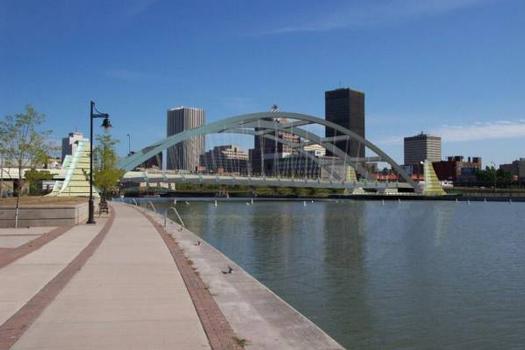Frederick Douglass-Susan B. Anthony Memorial Bridge
General Information
Project Type
| Structure: |
Through arch bridge |
|---|---|
| Function / usage: |
Motorway bridge / freeway bridge |
| Material: |
Steel bridge |
| Support conditions: |
for registered users |
| Structure: |
Two-hinged arch bridge |
Location
| Location: |
Rochester, Monroe County, New York, USA |
|---|---|
| Crosses: |
|
| Part of: | |
| Replaces: |
Troup Howell Bridge (1955)
|
| Coordinates: | 43° 9' 4" N 77° 36' 33" W |
Technical Information
Dimensions
| width | 39.8 m | |
| rise | 26 m | |
| total length | 364 m | |
| arch span | 140.9 m | |
| number of lanes | 2 x 4 (3.6 m) | |
| eastern approach viaduct | total length | 78.4 m |
| western approach viaduct | length of western approach viaduct | 134.7 m |
Cost
| cost of construction | United States dollar 37 000 000 |
Materials
| arches |
steel
|
|---|---|
| deck of main bridge |
concrete
|
| deck of approach viaducts |
steel
|
| abutments |
reinforced concrete
|
Chronology
| 1953 — 1955 | Original construction as a 6 lane multi girder bridge (urban Blvd.). |
|---|---|
| 1 December 1954 | Original bridge opening. |
| 22 June 1955 | Final bridge opening (after wearing surface installed) |
| 1972 | Reconstruction and widening to 8 lane Interstate Standards. |
| 1984 | Deck rehabilitation. |
| May 2004 | Groundbreaking. |
Notes
Three member Steel Arch with steel multi-girder approach spans, 4 spans on the west approach and 3 on the east approach. (east approach spans is separated by a 10 m back-to-back abutment span with fill section.
The Bridge carries I-490 over the Genesee River in Downtown Rochester, New York. The approach spans carry I-490 over Exchange Blvd, Ramp Z, South Avenue and several parking lots.
I-490 connects Downtown Rochester, New York to the New York State Thruway (I-90) east and west of the metropolitan area. I-90 extends from Seattle, Washington to Boston Massachusetts and connects Rochester to Buffalo, NY and Albany, NY. This is a major river crossing of the Genesee River in Downtown Rochester.
Specific method TBD Project Scheduled for Construction to start in Sept. 2003. It is anticipated Construction will be staged: Stage 1, construct arch anchorage, piers under existing structure. Stage 2, demolish south half of existing structure construct half of arch. Stage 3 demolish north half of existing structure, construct remaining half of arch.
This bridge is Contract 3 of 5 contracts to reconstruct the I-490 corridor from the Erie Canal to the Genesee River. The overall project cost is approaching $99 M. This is a replacement of an existing bridge at the same location, at least 2 travel lanes must be maintained in each direction during construction of this major interstate bridge. This unique bridge will be the widest three-member arch in the country. The underside of the bridge will include pedestrian riverside overlook areas along the river and walkways connecting the overlook areas to existing pedestrian facilities thereby facilitating pedestrian waterfront opportunities and the creation of a future riverfront park system. An open median will exist between the eastbound and westbound sections of the steel arch allowing daylight to penetrate through the opening. In addition, the geometry of the bridge will be improved, as the profile at the east end of the steel arch span will be lowered approximately 1.2 m. Pylons will be located at each corner of the arch span of the bridge. The pylons serve to frame the portion of the bridge over the Genesee River, and provide an intriguing visual element to the bridge As recommended by the aesthetics committee, many details have been added to the structural elements of the bridge to add interest to the structure. Examples of this can be found in the Exchange Boulevard Piers, Cross Bracing, Arch Rib Stiffeners and Cables. Top and bottom flanges on the Arch rib coupled with the stiffeners will shadow a trapezoidal appearance to the arch box girder. Cables will be constructed in a fan arrangement to provide aesthetic interest. Lighting is an integral aspect to the bridge, and will highlight and compliment the structure of the bridge. Accent lighting will be included on the bridge so the bridge is a prominent feature in the night skyline. Highway lighting will include the use of decorative poles and luminaries. The color of the bridge has not been selected. Based on recommendations from the aesthetics committee, several options for the bridge have been generated. With the development and sculpting of specific bridge components, the Troup-Howell Bridge will become a hallmark of Rochester leaping into the future. A complicated Staged Construction Plan has been developed to facilitate the replacement of the structure. Several ramps will close during construction. To help accommodate construction traffic, modifications will be made improve access to I-490 from local streets. An ITS system will be in place prior to construction to provide real time traffic information and monitoring.
Excerpt from Wikipedia
The Frederick Douglass–Susan B. Anthony Memorial Bridge (informally called the Freddie-Sue Bridge and known as the Troup–Howell Bridge until July 13, 2007) is a triple steel arch bridge carrying Interstate 490 (I-490) over the Genesee River and New York State Route 383 (NY 383, named Exchange Boulevard) in downtown Rochester, New York. The bridge, officially completed on June 18, 2007, replaced a 50-year-old multi-girder bridge situated in the same location.
Description
The bridge is 364 metres (1,194 ft) in length, with the longest span, the arch-supported roadway crossing the Genesee, encompassing 140.9 metres (462.3 ft). The structure is 39.8 metres (130.6 ft) wide. The roadway on its surface is eight lanes wide, with four reserved for each direction of I-490. The structure carries an estimated 71,640 vehicles daily over NY 383 and the Genesee.
The New York State Department of Transportation is responsible for maintenance on the bridge.
History
Construction on the new bridge, then known as the "Troup–Howell Bridge", began in April 2004. To prevent the flow of traffic from being halted on I-490, the construction of the arch bridge and the demolition of the girder bridge were done in stages, which allowed a minimum of four lanes of traffic, two in each direction, to be open at all times. On June 18, 2007, the bridge was officially completed and fully open to traffic for the first time.
In a ceremony at the bridge on July 13, 2007, the bridge was renamed the "Frederick Douglass–Susan B. Anthony Memorial Bridge", honoring Frederick Douglass and Susan B. Anthony, both of whom had ties to Rochester during their lives.
Text imported from Wikipedia article "Frederick Douglass–Susan B. Anthony Memorial Bridge" and modified on October 19, 2020 according to the CC-BY-SA 4.0 International license.
Participants
- Richard McFadden (bridge engineer)
- Howard Ressel (design engineer)
- Kevin Miller (landscape architect)
- Jim Budd (field engineer)
Relevant Web Sites
Relevant Publications
- (2005): Replacement aims to minimise disruption. In: Bridge Design & Engineering, v. 11, n. 40 (3rd Quarter 2005), pp. 12.
- About this
data sheet - Structure-ID
20009292 - Published on:
14/05/2003 - Last updated on:
11/10/2020







