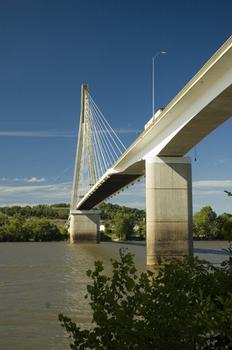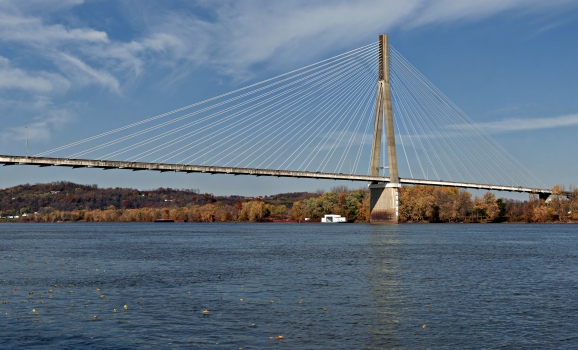General Information
| Other name(s): | East End Bridge; Frank "Gunner" Gatski Memorial Bridge; 31st Street Bridge |
|---|---|
| Beginning of works: | 1983 |
| Completion: | August 1985 |
| Status: | in use |
Project Type
| Structure: |
Cable-stayed bridge with semi-fan system |
|---|---|
| Function / usage: |
Road bridge |
| Structure: |
Two-span cable-stayed bridge |
| Material: |
Material hybrid bridge |
| Secondary structure(s): |
Structurae Plus/Pro - Subscribe Now! |
| Material: |
Structurae Plus/Pro - Subscribe Now! Structurae Plus/Pro - Subscribe Now! |
| Secondary structure(s): |
Structurae Plus/Pro - Subscribe Now! |
| Material: |
main span: Steel-reinforced concrete composite bridge |
| Construction method: |
main span: Precast segmental construction |
| Material: |
secondary span: Prestressed concrete bridge |
Location
| Location: |
Huntington, Cabell County, West Virginia, USA Proctorville, Lawrence County, Ohio, USA |
|---|---|
| Crosses: |
|
| Coordinates: | 38° 26' 5" N 82° 23' 22" W |
Technical Information
Dimensions
| main span | 274.32 m | |
| length of side spans | 91.44 m - 185.32 m | |
| deck | deck depth | 1.52 m |
| deck width | 12.20 m |
Cost
| cost of construction | United States dollar 38 000 000 |
Materials
| cables |
steel
|
|---|---|
| pylon |
reinforced concrete
|
| deck |
composite steel-reinforced concrete
|
General design considerations
The bridge crosses the Ohio river between the States of Ohio and West Virginia with a main span of 274 m and one tower only. The structurally equivalent system with two towers would have a main span of about 466 m which would have been a record at the time of construction. The design for this concrete alternate was only assigned after the design for the steel alter-nate was completed and its main foundations already built. In order to design a concrete bridge for the foundations of the lighter steel alternate, steel cross girders, high-strength concrete B 56 for the precast beam and 42 for the tower were used. The concrete alternate was bid in 1981 for 29 % less than the steel alternate with an orthotropic deck.
Construction
Approach bridge
The approach bridge on the West Virginia side was built as a haunched girder by free cantilevering in order to carry part of the loads in the main span directly via bending in the beam to the approach bridge and not via cables and towers to the hold- down pier which would have been more expensive.
Tower construction
The stay cables were connected in the tower head by overlapping. In this way the tensile forces from main and side span are directly connected in compression. The geometry of the cable anchorages and the tower inspection ladders and platforms were controlled during the design phase with the help of a model. The reinforcement for the tower head was preassembled for each concreting step. In order to ensure the precise location of the steel pipes for the cable anchorages, the pipes were fixed on the ground to the reinforcement cages. (For later bridges the steel pipes were fixed to cages from steel sections, for example for the Helgeland Bridge). Today composite anchorages with an inner steel box are used, for example for the Normandy Bridge. The steel cages were connected to the already built tower in their precise location.
Beam fabrication and erection
For the free cantilevering of the beam with 250 t precast elements the tower was again temporarily stayed forward and backwards. During construction, a barge ran into the forward stay, but no serious damage was done. (For later bridges, however, the temporary forward stays were avoided, for example for the Posa- das-Encarnación Bridge). The cross-section for the East Huntington Bridge was simplified compared to that of the Pasco-Kennewick Bridge:
- Instead of the triangular outside boxes, solid main girders were used.
- The concrete cross girders were replaced by steel cross girders.
- Instead of the usual concrete B 35 „high-strength“ concrete B 56 was used – quite unusual for the USA.
- Instead of the steel dowels the front ends of the main girders were profiled for shear transfer.
- The precast elements were cast in a long line (all elements together) instead of a short line (one after the other). The precast elements were not lifted by a traveler on the beam but with a floating crane.
Cable Installation
At the beginning of the cable installation a tie rod was threaded into the inner thread of the lower anchor head. The upper anchor head was lifted with the tower crane to the tower head and pulled into the anchorage pipes with grip hoists. The tie rod at the lower cable anchor head was initially pulled into the steel pipe with two strands. Once the tie rod had reached the jack located on a jack chair underneath the beam, the anchor head was pulled into its final position and the washers were installed. The actual cable length at this stage was determined by the thickness of the washers.
Completed bridge
The A-tower forms a tent-like space in the driver’s view, which provides a certain feeling of security.
In the skew view from the water the advantage of an A-tower is apparent, in that the stay cables in a fan arrangement hardly intersect visually.
Excerpt from: Svensson, Holger; Cable-Stayed Bridges, Wilhelm Ernst & Sohn Verlag für Architektur und technische Wissenschaften GmbH, Berlin (Germany), ISBN 343302992X; pp. 346-351. References to figures and literature were omitted.
Excerpt from Wikipedia
The East Huntington Bridge (officially the Frank Gatski Memorial Bridge, also called the East End Bridge or the 31st Street Bridge) is a 900-foot (270 m) cable-stayed bridge crossing the Ohio River at Huntington, West Virginia. It carries WV 106 on the West Virginia approach and OH 775 on the Ohio approach.
History
The history of the span dates to the early 1970s when possible routings for a future Ohio River span were being discussed. To conform to the Huntington city comprehensive plan, the alignment preferred by the city was one that connected to Interstate 64 outside of the city boundaries. Many favored a plan about one mile north of the city along WV 2.
Work began on the bridge in 1983 and was completed in August 1985 at a cost of $38 million. The designer of the bridge was Arvid Grant and Associated of Olympia, Washington and was the first bridge of its type in West Virginia. It was only the second of its kind in the United States since it utilized concrete instead of steel for its construction. It was built as a FHWA demonstration project.
The Ohio River span and approach ramps on both sides of the river completed was what was known as Phase I. Future plans involved tolling the bridge and connecting it to U.S. Route 60 four blocks east
The bridge was renamed for Marshall University's first member of the Pro Football Hall of Fame, Frank "Gunner" Gatski, during halftime of the Marshall-UTEP Football game on November 18, 2006.
Text imported from Wikipedia article "East Huntington Bridge" and modified on July 22, 2019 according to the CC-BY-SA 4.0 International license.
Participants
-
Arvid Grant and Associates
- David Goodyear (design engineer)
- Arvid Grant (designer)
-
Leonhardt, Andrä und Partner
- Holger S. Svensson (designer)
Relevant Web Sites
Relevant Publications
- (1987): Construction of East Huntington Bridge. In: PCI Journal, v. 32, n. 6 (November 1987), pp. 32-48.
- (1987): Design and construction of the East Huntington Bridge. In: PCI Journal, v. 32, n. 1 (January 1987), pp. 20-29.
- (2008): Personal Involvement in early US Cable-Stayed Bridges. Presented at: 17th IABSE Congress: Creating and Renewing Urban Structures – Tall Buildings, Bridges and Infrastructure, Chicago, USA, 17-19 September 2008, pp. 27-34.
- (1985): Ponts haubanées. Presses Polytechniques et Universitaires Romandes, Lausanne (Switzerland), pp. 56.
- About this
data sheet - Structure-ID
20000650 - Published on:
01/04/2000 - Last updated on:
26/03/2018






