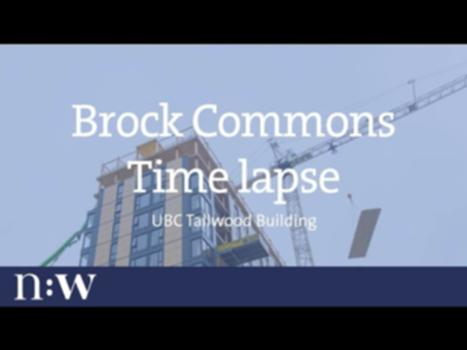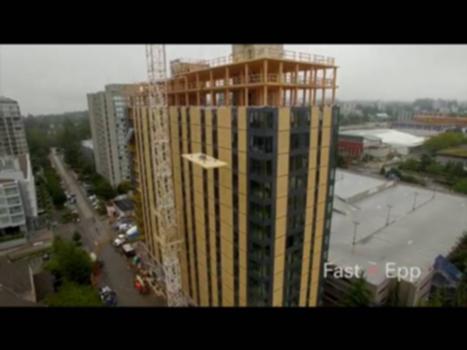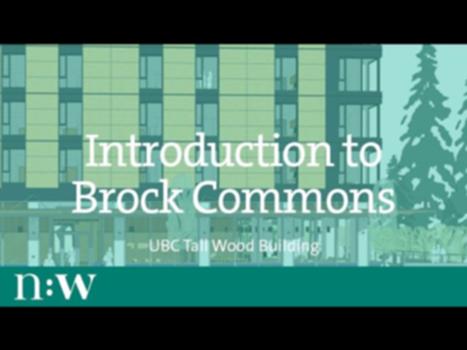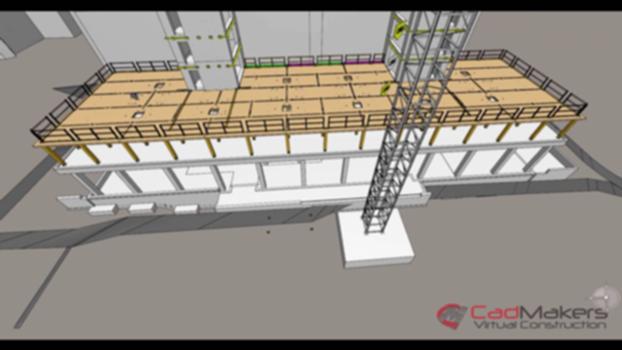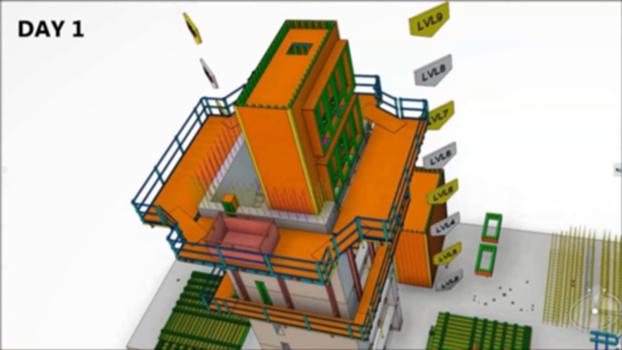General Information
| Completion: | May 2017 |
|---|---|
| Duration of works: | 2 years |
| Status: | in use |
Project Type
| Function / usage: |
Dormitory / student housing facilities |
|---|---|
| Material: |
Timber structure |
Location
| Location: |
Vancouver, British Columbia, Canada |
|---|---|
| Address: | 6088 Walter Gage Road |
| Coordinates: | 49° 16' 10.14" N 123° 15' 4.88" W |
Technical Information
Dimensions
| height | 53 m | |
| number of floors (above ground) | 18 |
Quantities
| concrete volume | 2740 m³ | |
| timber | 2120 m³ |
Cost
| cost of construction | Canadian dollar 51 500 000 |
Materials
| supports |
glued laminated timber (glulam)
|
|---|---|
| floor slabs |
Cross laminated timber
|
| base |
reinforced concrete
|
| staircases |
reinforced concrete
|
Participants
Architecture (design)
Structural engineering
Architectural consulting
Timber construction
Construction management
Relevant Web Sites
Relevant Publications
- (2017): Case Study: University of British Columbia’s 18-storey TallWood House at Brock Commons. Presented at: IABSE Symposium: Engineering the Future, Vancouver, Canada, 21-23 September 2017, pp. 2322-2329.
- (2017): Eighteen Storey Hybrid Mass Timber Student Residence at the University of British Columbia. In: Structural Engineering International, v. 27, n. 1 (February 2017), pp. 44-48.
- (2016): Einfach und hoch. In: Bauen mit Holz, v. 118, n. 12 (December 2016), pp. 14-19.
- About this
data sheet - Structure-ID
20072338 - Published on:
29/12/2016 - Last updated on:
13/11/2019

