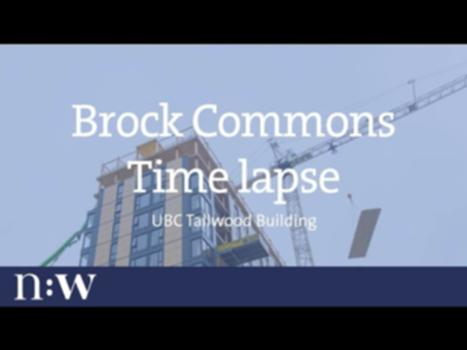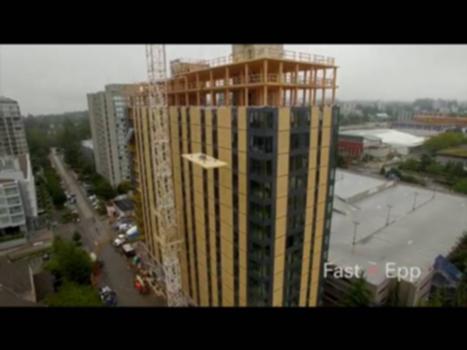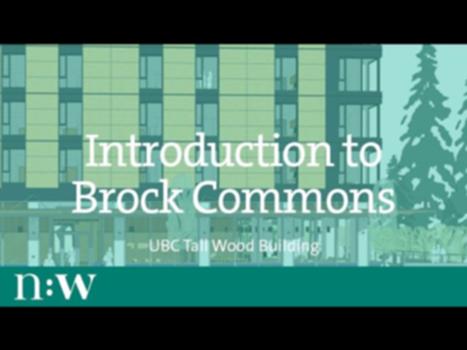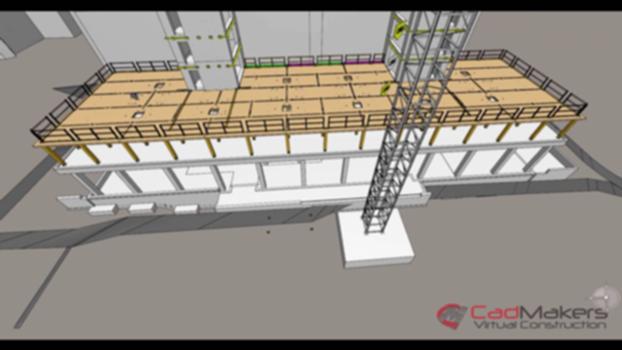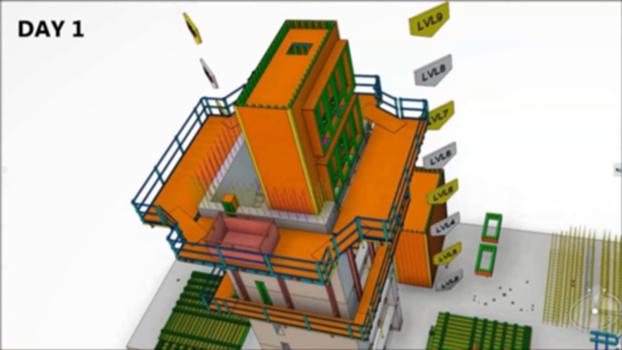Informations générales
| Achèvement: | mai 2017 |
|---|---|
| Durée des travaux: | 2 ans |
| Etat: | en service |
Type de construction
| Fonction / utilisation: |
Appartements pour étudiants |
|---|---|
| Matériau: |
Structure en bois |
Situation de l'ouvrage
| Lieu: |
Vancouver, Colombie Britannique, Canada |
|---|---|
| Adresse: | 6088 Walter Gage Road |
| Coordonnées: | 49° 16' 10.14" N 123° 15' 4.88" W |
Informations techniques
Dimensions
| hauteur | 53 m | |
| nombre d'étages | 18 |
Quantités
| volume de béton | 2740 m³ | |
| bois | 2120 m³ |
Coût
| coût de construction | CAD 51 500 000 |
Matériaux
| appuis |
bois lamellé collé
|
|---|---|
| base |
béton armé
|
| cages d'escalier |
béton armé
|
Intervenants
Architecture (conception)
Études techniques (structure)
Consultant architectural
Construction en bois
Sites Internet pertinents
Publications pertinentes
- (2017): Case Study: University of British Columbia’s 18-storey TallWood House at Brock Commons. Présenté pendant: IABSE Symposium: Engineering the Future, Vancouver, Canada, 21-23 September 2017, pp. 2322-2329.
- (2017): Eighteen Storey Hybrid Mass Timber Student Residence at the University of British Columbia. Dans: Structural Engineering International, v. 27, n. 1 (février 2017), pp. 44-48.
- (2016): Einfach und hoch. Dans: Bauen mit Holz, v. 118, n. 12 (décembre 2016), pp. 14-19.
- Informations
sur cette fiche - Structure-ID
20072338 - Publié(e) le:
29.12.2016 - Modifié(e) le:
13.11.2019

