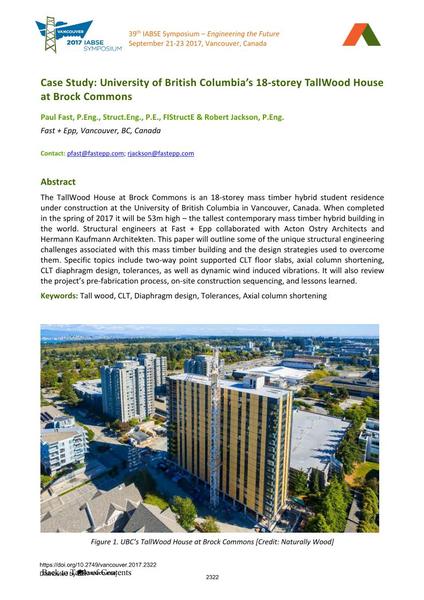Case Study: University of British Columbia’s 18-storey TallWood House at Brock Commons

|
|
|||||||||||
Détails bibliographiques
| Auteur(s): |
Paul Fast
(Fast + Epp, Vancouver, BC, Canada)
Robert Jackson (Fast + Epp, Vancouver, BC, Canada) |
||||
|---|---|---|---|---|---|
| Médium: | papier de conférence | ||||
| Langue(s): | anglais | ||||
| Conférence: | IABSE Symposium: Engineering the Future, Vancouver, Canada, 21-23 September 2017 | ||||
| Publié dans: | IABSE Symposium Vancouver 2017 | ||||
|
|||||
| Page(s): | 2322-2329 | ||||
| Nombre total de pages (du PDF): | 8 | ||||
| Année: | 2017 | ||||
| DOI: | 10.2749/vancouver.2017.2322 | ||||
| Abstrait: |
The TallWood House at Brock Commons is an 18-storey mass timber hybrid student residence under construction at the University of British Columbia in Vancouver, Canada. When completed in the spring of 2017 it will be 53m high – the tallest contemporary mass timber hybrid building in the world. Structural engineers at Fast + Epp collaborated with Acton Ostry Architects and Hermann Kaufmann Architekten. This paper will outline some of the unique structural engineering challenges associated with this mass timber building and the design strategies used to overcome them. Specific topics include two-way point supported CLT floor slabs, axial column shortening, CLT diaphragm design, tolerances, as well as dynamic wind induced vibrations. It will also review the project’s pre-fabrication process, on-site construction sequencing, and lessons learned. |
||||
