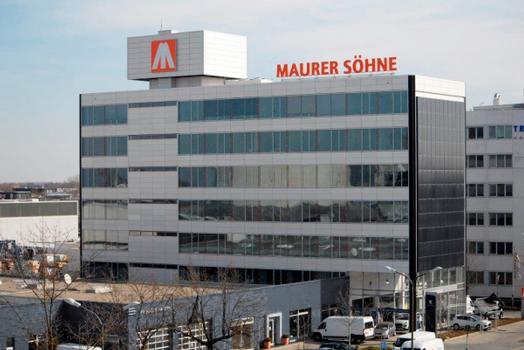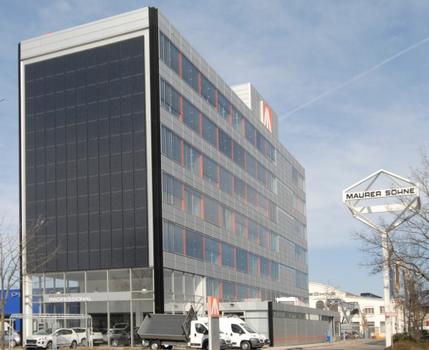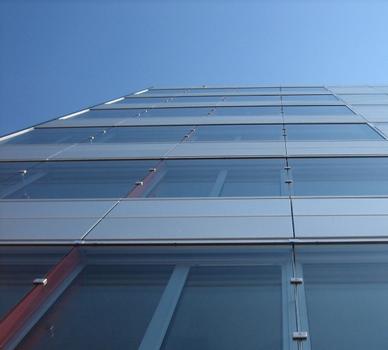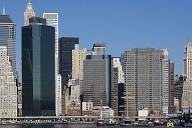New facade as an energy producer
Munich. "We're already getting positive feedback all the time," says Judith Klein, Head of Marketing and Communications, pleased with the reactions. The target of the compliments is the new facade of the Maurer Söhne headquarters in Munich on Frankfurter Ring. But the building project was aimed at much more than just looks: thermal insulation, energy saving, sound insulation, more effective sun protection - the new façade provides all this and more: Photovoltaic power from the south facade.
The functional office building was erected in 1971 and "no longer met the energy requirements," reports architect and project manager Klaus Beutler. For this reason, the facade was completely renovated in the fall/winter of 2013/2014, and this was done during ongoing operations: "There were no alternative options. For the employees, this was already a strain to some extent."
Thick insulation and triple-glazed windows
The focus was on energy conservation and thus thermal insulation. The old windows were replaced with new triple-glazed ones. The old sheet metal cladding was completely removed from the facade. These surfaces and the roof received 180 mm of thermal insulation.
South facade as energy producer
The south facade stands out completely from this: it is fully covered with vertical photovoltaic modules made of monocrystalline solar cells. The 200 m² have an output of 30 kWp. This is roughly equivalent to the amount of electricity the building consumes for lighting.
Baffle panels against sound and for efficient solar shading
.The insulated areas were clad with silver-gray metal sheets. A thoughtful detail are the so-called baffle panes, which are mounted in one plane with the metal sheets. The glass panes not only create a flat, modern look, they also fulfill two important functions: First, the sunshade can be lowered to protect against the wind: "Until now, employees here often had to work in full sunlight because the sunshade automatically went up when it was windy."
Secondly, the front-mounted glass panels serve as sound insulation. They reduce traffic noise from the Frankfurter Ring. Vertical orange sound barriers are also installed between the façade and the impact windows to prevent sound transmission between offices when the windows are open.
Better indoor climate
All the measures together provide a significantly improved sense of well-being in the offices: less traffic noise, less glare from the sun, fewer temperature fluctuations summer and winter, and, says Beutler, "Thermal comfort sets in even at lower room temperatures because the walls and windows no longer radiate cold."
In figures, an investment of around €2.5 million reduced transmission heat losses by 60% and final energy demand by 45%. Together with the heating conversion from petroleum to district heating carried out in 2012, these are significant steps towards reducing Maurer Söhne's carbon footprint.
Nuremberg-based WRBI - Brombacher Ingenieurdienstleistungen, which specializes in metal facades, was responsible for facade planning and specialist construction management, while Stefan Wagner of Wagner Diplomingenieure in Eurasburg was in charge of project control.
Modern optics
Klaus Beutler, Munich, was responsible for the overall project and design. He modernized the appearance, but the façade structure was retained and the dark metal cladding of the building's corners is also reminiscent of the original image. The vertical orange sound bulkheads pick up the corporate color and cheer up the metallic silver and glass facade.
Structure Types
- About this
data sheet - Product-ID
7091 - Published on:
31/03/2014 - Last updated on:
19/05/2017




 MAURER SE
MAURER SE 