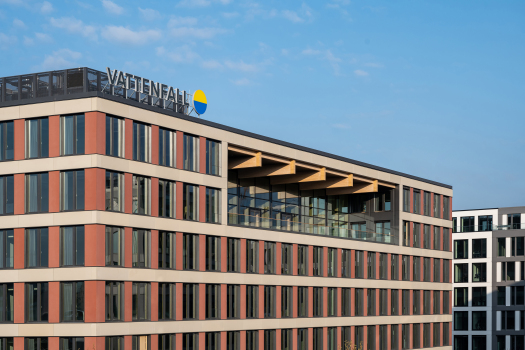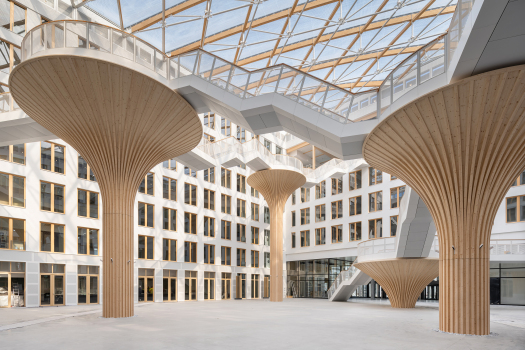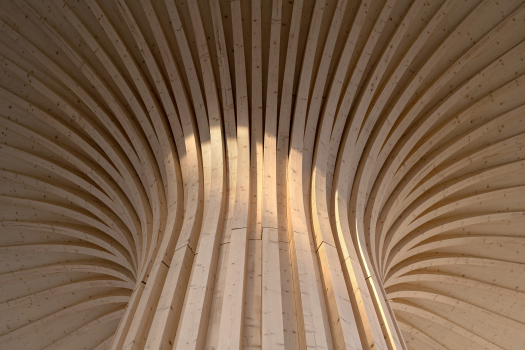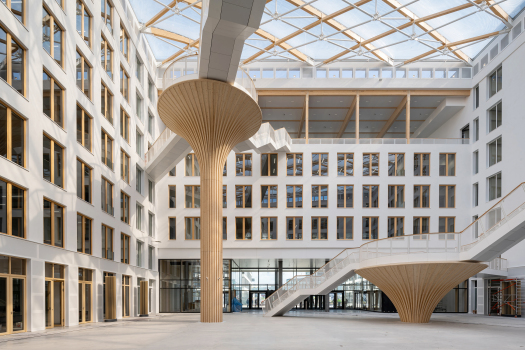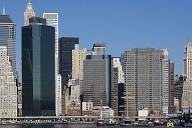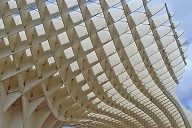Creative exchange in the treetops
Based on a design by Tchoban Voss Architekten, the largest timber hybrid building in Berlin was created. The innovative office ensemble EDGE Südkreuz houses the headquarters of the energy company Vattenfall. The ambitious sustainability goals of the planning are reflected in the CO2 -reduced construction method and a smart energy concept. In the spectacular atrium of the Carré building, the free-floating staircases are connected by tree-like supports, for which Blumer Lehmann was responsible for the wood cladding.
Media
The new EDGE Südkreuz wood hybrid office building in Berlin was recently handed over to its new tenants. The innovative office quarter was designed by the renowned Berlin architectural firm Tchoban Voss and consists of two freestanding structures - a solitaire and a carré building built around a central atrium. On seven levels, EDGE Südkreuz comprises around 32,000 square meters of floor space. The first floors open up with reception and conference areas as well as a food court. The upper floors are intended for office use, designed as multispace offices for activity-based working. Different open-space solutions offer plenty of space for communication and creative, mobile working. The Carré will be used entirely by Vattenfall's new German headquarters.
The project developer EDGE operates worldwide according to the principle "The world needs better buildings" and with its office properties stands for intelligent high-tech buildings with a sustainable footprint and inspiring workspaces that put people at the center. In line with the resource-saving goals, the two structures were built using an elemental wood hybrid construction method based on the CREE Buildings System. Visible double columns made of glulam transfer the vertical forces, floor slabs made of wood-concrete composite elements minimize their concrete content, and the staircase cores are made of precast concrete elements. The intelligent combination of wood, a renewable raw material, with concrete enabled the CO2 emissions incurred in the production of the building shell to be reduced by up to 80 percent per square meter of usable floor space compared with conventional reinforced concrete construction.
The EDGE Südkreuz is thus the largest wood-hybrid construction in Berlin and the second real estate project in Germany, after the EDGE Grand Central Berlin, to be pre-certified with both DGNB Platinum and WELL Core Gold. As a pilot project for circular construction, the EDGE Südkreuz was 100 percent uploaded to the Madaster materials database. The platform generates a material passport for the project, documenting the suitability of the materials and products used for later reuse.
An inner courtyard for the exchange of employees
In the Carré, four office blocks enclose an almost square atrium. For the 26-meter-high atrium, Tchoban Voss created a spectacular staircase as a central meeting point. The free-floating walkways connect the floors and end at different heights in four "treetops", also known as "trees", which are a defining eye-catcher in the inner courtyard. At lofty heights, the platforms, which are up to 15 meters high, create a unique environment for employees to meet and communicate. The approximately 1,600-square-meter facility is spanned by a foil cushion roof. Together with the floor-to-ceiling floor windows, the transparent roofing brings plenty of daylight into the entire building. Soft materials ensure perfect acoustics in the inner courtyard: sound-absorbing plaster, sound-absorbing insulation of the staircase structures, and the wooden cladding of the tree-like steel supports. These were manufactured from spruce glulam and triple-layer panels at Blumer Lehmann's factory and then assembled on site. The Swiss timber construction company was responsible for the planning and implementation of the free-form cladding of the tree supports on this outstanding major project. Blumer Lehmann is known worldwide for its unique Free Form timber structures. In Germany, the Swiss timber construction specialists are primarily involved in the field of timber modular construction. The EDGE Südkreuz is Blumer Lehmann's first freeform project in Germany.
References
Structure Types
- About this
data sheet - Product-ID
8032 - Published on:
30/06/2022 - Last updated on:
30/06/2022

