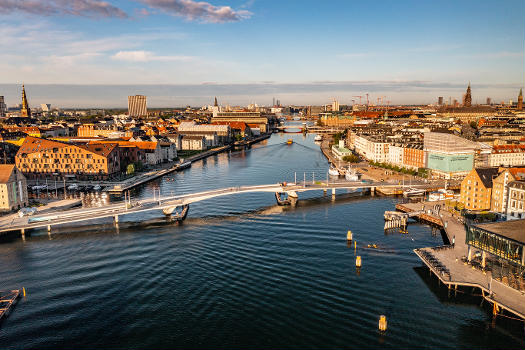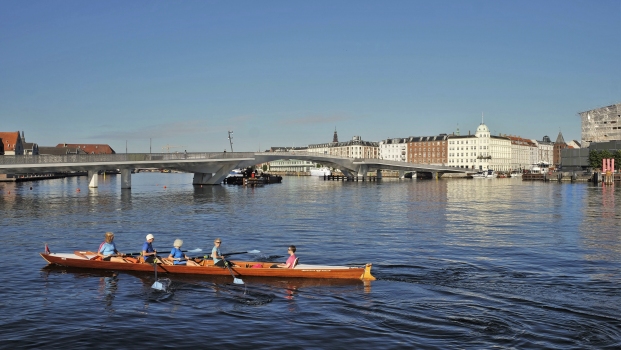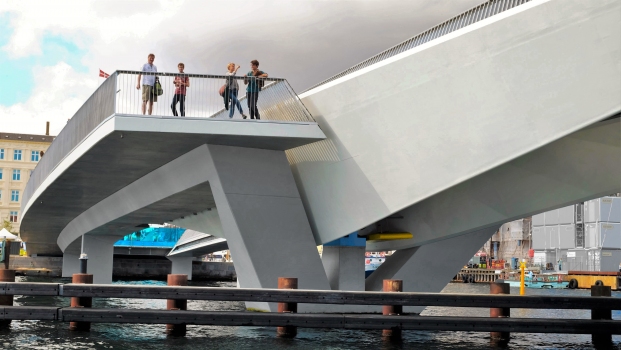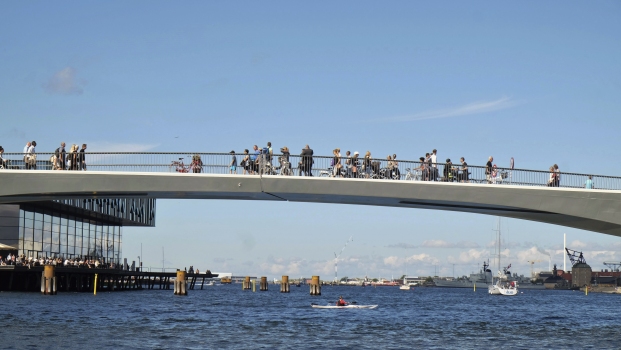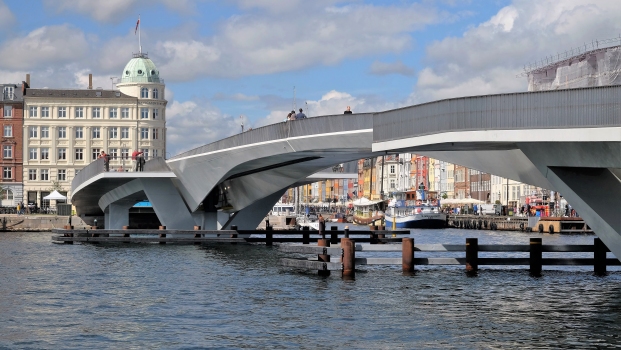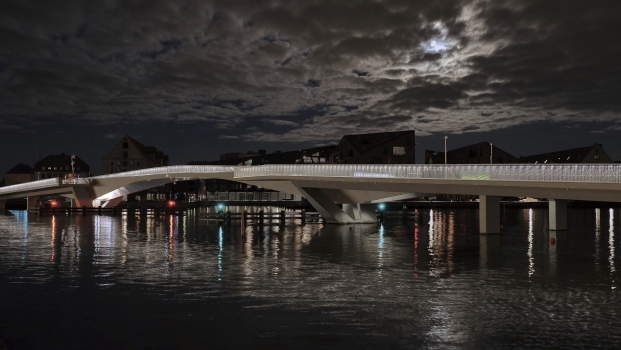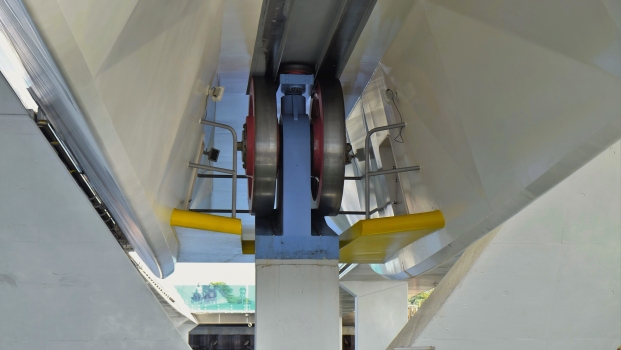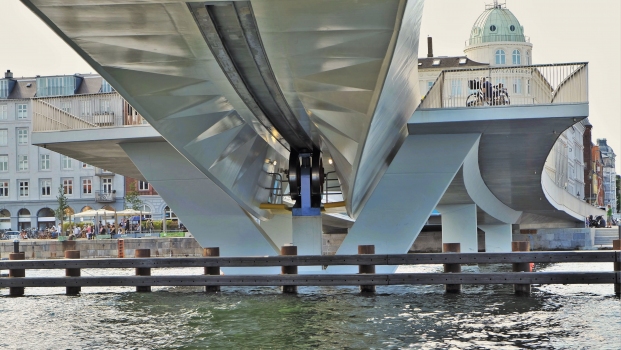General Information
| Name in local language: | Inderhavnsbroen |
|---|---|
| Beginning of works: | 5 October 2011 |
| Completion: | 16 August 2016 |
| Status: | in use |
Project Type
| Function / usage: |
Bicycle and pedestrian bridge |
|---|---|
| Structure: |
Retractable bridge Free cantilever girder bridge |
| Material: |
main span: Steel bridge |
Awards and Distinctions
| 2017 |
commendation
for registered users |
|---|
Location
| Location: |
Copenhagen, Hovedstaden, Denmark |
|---|---|
| Coordinates: | 55° 40' 42.48" N 12° 35' 41.53" E |
Technical Information
Dimensions
| main span | 70 m | |
| width | max. 18 m | |
| total length | 250 m | |
| horizontal navigation clearance | 45 m |
Materials
| deck of main span |
steel
|
|---|
Chronology
| January 2009 | Københavns Kommune announces a limited competition involving three openable pedestrian/cyclist bridges, the main one being across the Copenhagen Inner Harbour (Inderhavnen). The bridges are to link the new Opera House and the east side of the port to Nyhavn and the main part of the city on the west side. At that stage the only link is provided by water taxis or via a rather convoluted and long route over existing bridges. The new pedestrian bridges are funded by the AP Møller and Chastine McKinney Møller Foundation, which also funded the new Copenhagen Opera House. Based on their bridge design track record ten teams are invited from a pool of world-wide expressions of interest. These are:
All teams are asked to offer designs for all three sites. |
|---|---|
| October 2009 | The design by Studio Bednarski + Flint & Neill is selected as the winning entry for the Inderhavnen Bridge. Some of the Jury comments are:
|
| October 2011 | Construction begins with E. Pihl & Søn A/S as contractor. |
| August 2013 | The contractor's bankruptcy interrupts construction progress severely. |
| January 2014 | Construction resumes with Vlamont SM A/S as principal contractor. |
| August 2015 | Testing of the sliding mechanism begins. |
| 19 August 2016 | Formal inauguration of the bridge. |
Notes
There is no other bridge quite like the Inner Harbour Bridge anywhere else in the world. The use of innovative sliding mechanism allows pedestrians to stand on viewing platforms at the edges of the navigation channel during the opening and closing operation. The gently and silently sliding sections of the elegant subtly understated sliding bridge appear as if floating in the air, as they move in and out of spaces between concrete decks. This new structure has become both a meeting place and vital traffic route, reducing commuting time for thousands of pedestrians and cyclists in the Danish capital. It is the key component of a scheme, which creates a crucial link between the two parts of Copenhagen separated by the port, which also involves further small bridges over canals. It constitutes a very effective tool of urban acupuncture unblocking the flows of urban energy to a route where it always wanted to flow. The bridge creates new urban spaces both at the quays and on the water. At the quays new landscaped spaces are framed by wide steps leading onto the bridge, where to sit and watch performers or the life go by.
The outer side faces of the steel spans are smooth conical surfaces, while the inner faces are complex warped surfaces. There the steel plate is formed from a series of triangular facets, producing flattering patterns when viewed from below. The width of the harbour was so much greater than the width of the navigation channel and this provided just enough room for the steel spans to pull back out of the way when ships pass by. The steel spans, weighing, were made by Vistal in Poland, delivered to Copenhagen by sea in August 2015 and installed by floating crane in just one night.
Excerpt from Wikipedia
Inderhavnsbroen (lit. 'The Inner Harbour Bridge') is a bridge across the Inner Harbour in Copenhagen, Denmark. It is a 180 metres (590 ft) combined pedestrian and bicyclist bridge directed east-west. The bridge is joined to Nyhavn (west) and Christianshavn (east).
The bridge was designed by Flint & Neill with Studio Bednarski and Hardesty & Hanover, and opened to the public on 7 July 2016.
The design includes a bulge that requires cyclists to make a sharp turn. This feature has attracted criticism.
Text imported from Wikipedia article "Inderhavnsbroen" and modified on November 25, 2024 according to the CC-BY-SA 4.0 International license.
Participants
-
Studio Bednarski
- Cezary M. Bednarski (architect)
Relevant Web Sites
Relevant Publications
- (2016): Copenhagen Inner Harbour Bridge. Presented at: IABSE Congress: Challenges in Design and Construction of an Innovative and Sustainable Built Environment, Stockholm, Sweden, 21-23 September 2016, pp. 2368-2374.
- Harbour masters. In: Bridge Design & Engineering, v. 15, n. 57 (4th Quarter 2009), pp. 8.
- (2014): Inderhavnen Bridge in Copenhagen as an example of a retractable bridge type, its benefits and drawbacks. Presented at: Footbridge 2014 - Past, Present & Future, London, 16-18 July 2014.
- (2014): A new bridge for Copenhagen harbour. Presented at: Footbridge 2014 - Past, Present & Future, London, 16-18 July 2014.
- (2016): Slide and Turn Gracefully and Economically – A Tale of Four Bridges. Presented at: IABSE Congress: Challenges in Design and Construction of an Innovative and Sustainable Built Environment, Stockholm, Sweden, 21-23 September 2016, pp. 2711-2718.
- About this
data sheet - Structure-ID
20049485 - Published on:
07/12/2009 - Last updated on:
10/11/2024

