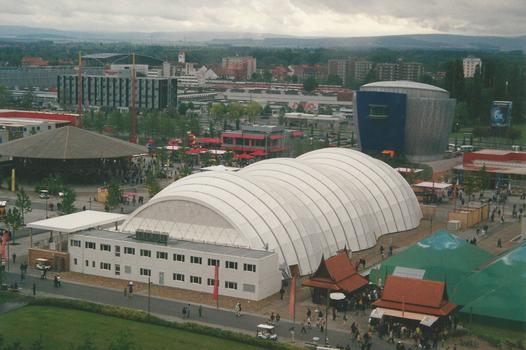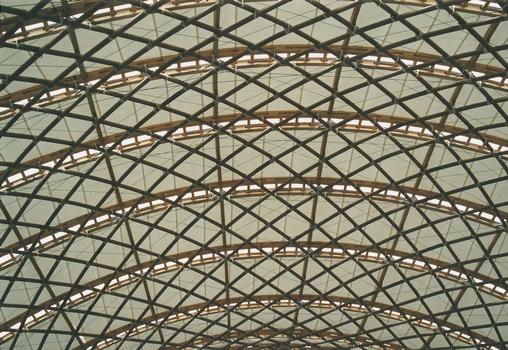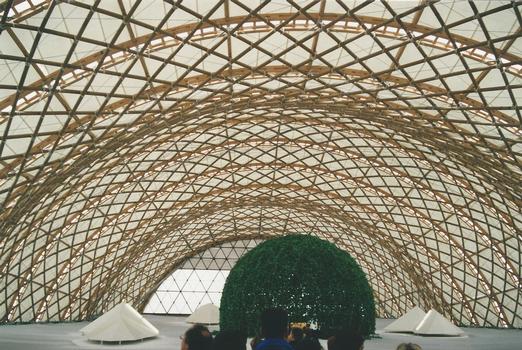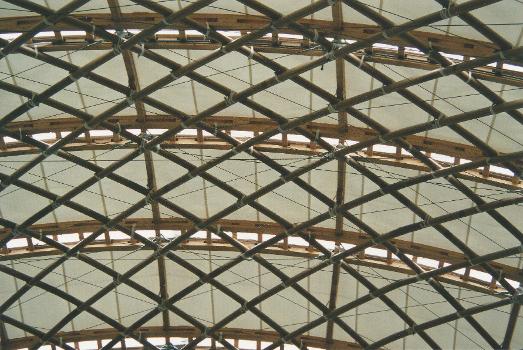Informations générales
| Achèvement: | 2000 |
|---|---|
| Etat: | démonté |
Type de construction
| Structure: |
Coque en treillis |
|---|---|
| Fonction / utilisation: |
Salle d'expositions |
| Matériau: |
Structure en bois |
Situation de l'ouvrage
| Lieu: |
Hanovre, Region Hannover, Basse-Saxe, Allemagne |
|---|---|
| Fait partie de: |
Informations techniques
Matériaux
| membrane |
papier recyclé
|
|---|---|
| structure du bâtiment |
bois
|
Intervenants
Maître d'ouvrage
Architecture
- Shigeru Ban (architecte)
Études techniques (structure)
Consultance
- Atelier Warmbronn
- Frei Otto (consultant)
Entrepreneur de construction principal
Fournisseur matériel
Acier des câbles
Sites Internet pertinents
Publications pertinentes
- (2000): Architekturführer Hannover. Architectural Guide to Hannover. 1ère édition, Dietrich Reimer Verlag, Berlin (Allemagne), pp. 201.
- (2001): Arte, scienza, naura: I nuovi compiti di architetti e ingegneri alle soglie del ventunesimo secolo / Art, science, nature: the new task of architects and engineers in the twenty-first century. Intervistado con Frei Otto / Interview with Frei Otto. Dans: Crossing, v. 2, n. 2 (juin 2001), pp. 4-11.
- (2000): DAM Architektur Jahrbuch / Architecture in Germany 2000. Prestel Verlag, Munich (Allemagne), pp. 56.
- Japanischer EXPO-Pavillon in Hannover / Japanese Pavilion at the EXPO in Hanover. Dans: Detail - Zeitschrift für Architektur + Baudetail, v. 40, n. 6 (septembre 2000), pp. 1012-1017.
- Japanischer Pavillon Expo 2000 Hannover. Dans: Detail - Zeitschrift für Architektur + Baudetail, v. 40, n. 1 ( 2000), pp. 36.
- Informations
sur cette fiche - Structure-ID
20000917 - Publié(e) le:
08.09.2000 - Modifié(e) le:
10.09.2015













