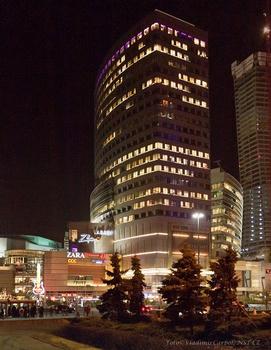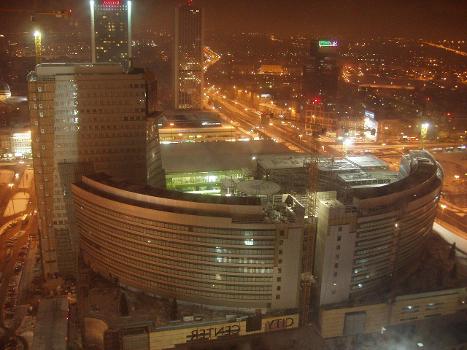General Information
Project Type
| Function / usage: |
Shopping center / Mall |
|---|---|
| Structure: |
roof: Gridshell |
| Function / usage: |
tower: Office building |
| Material: |
tower: Concrete structure |
Location
| Location: |
Warsaw, Masovian Voivodeship, Poland |
|---|---|
| Coordinates: | 52° 13' 48.84" N 21° 0' 9.04" E |
Technical Information
Dimensions
| gross floor area | 225 000 m² | |
| number of parking spaces | 1 650 | |
| roof | glazed surface | 10 250 m² |
| tower | height | 105.00 m |
Cost
| cost of construction | Euro 260 000 000 |
Chronology
| 7 February 2007 | Opening. |
|---|
Participants
Owner
Architecture
Structural engineering
Contractor
Steel construction
Relevant Web Sites
Relevant Publications
- (2008): Un atrium protecteur au coeur d'un centre commercial. In: Le Moniteur des Travaux Publics et du Bâtiment, n. 5466 (29 August 2008), pp. 32-34.
- (2008): Złote Tarasy, Warsaw, Poland. In: The Arup Journal, v. 43, n. 1 ( 2008), pp. 31-53.
- About this
data sheet - Structure-ID
20026055 - Published on:
06/02/2007 - Last updated on:
13/01/2018








