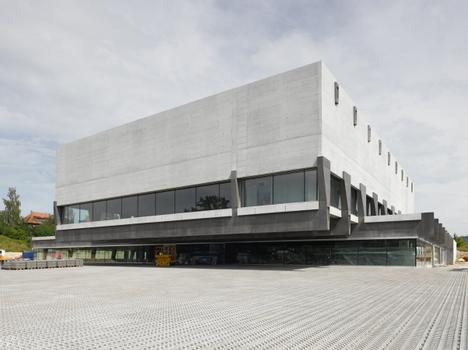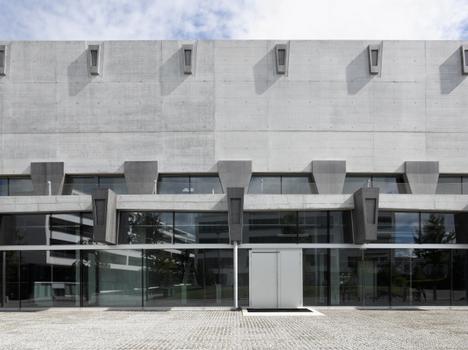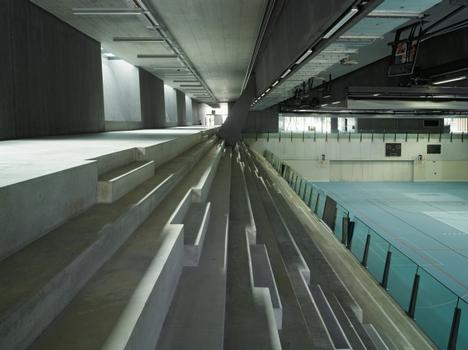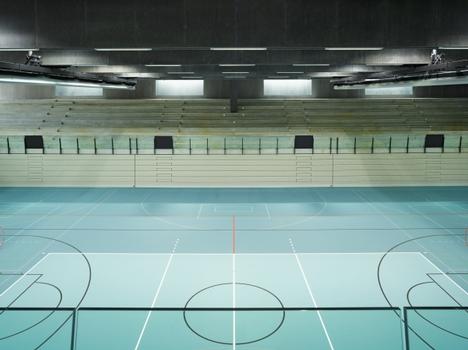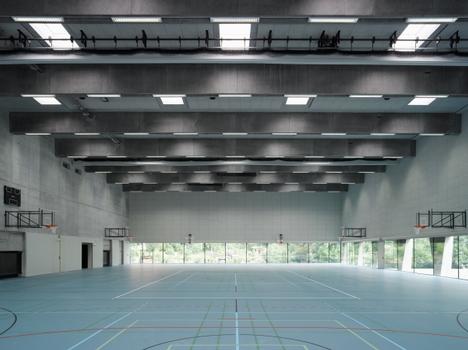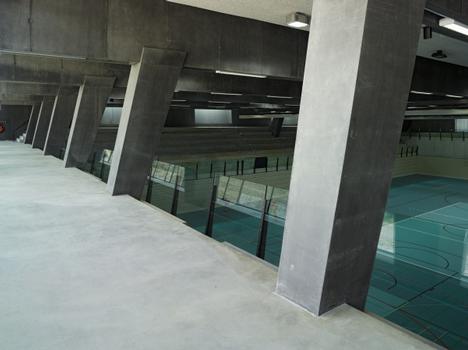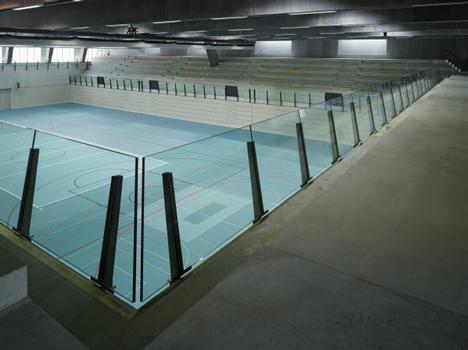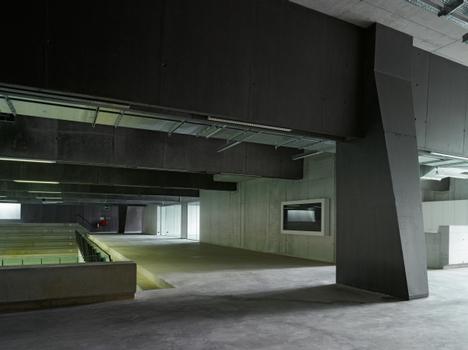General Information
| Completion: | 4 August 2014 |
|---|---|
| Status: | in use |
Project Type
| Function / usage: |
Gymnasium |
|---|
Awards and Distinctions
| 2015 |
entry
for registered users |
|---|
Location
| Location: |
Bern, Bern, Switzerland |
|---|---|
| Coordinates: | 46° 56' 16.06" N 7° 25' 3.26" E |
Technical Information
There currently is no technical data available.
New sports halls Weissenstein
1. Terms of reference
The municipalities of Bern and Köniz have joined forces for the joint realization of the new sports halls Weissenstein for the ball sports scene volleyball (Zeiler Köniz) and floorball (Floorball Köniz) as the developer "SpoHaWe AG".
The site is located on the extension of the outdoor sports facility Weissenstein on a prominent slope edge and was previously used for gravel exploitation and refilling. The goal of the openly advertised competition was to develop an optimized project for the new building. The space program called for two 3-fold sports halls that could be used (subdivided) for school sports, competition and events.
The spectator facility of the competition hall includes customizable seating for 2000 spectators. The arrangement of spectators should be at least on one of the long sides, with ground level escape route concept and a strict separation from the playing area.
2. Urban design and architecture description
The new sports halls will be placed in the rhythm of the already existing outdoor playing fields. With their orientation, they are based on their geometry, thus giving the strip for sports, leisure and recreation a strong cohesion in the urban space. The training hall stands twisted on the roof of the competition hall. The cross-shaped figure formed by this marks the concise terrain offset between Könizstrasse and the level of the outdoor sports fields. Access to the competition hall is at ground level from the forecourt on Könizstrasse. The large roof of the hall connects to the outdoor facilities at the same level. The training hall, which is much smaller, appears as an independent structure. This division of the volumes decisively facilitates the integration of the not inconsiderable overall volume into the immediate surroundings in terms of scale and urban development.
Under the horizontal roof surface, the competition arena is embedded in the course of the topography: The longitudinal grandstand on the slope side is pulled far below the roof and lit by a band of skylights, while the other three sides of the perimeter are on one level and open to the forecourt. The stands run from here in a slight curve down to the lowered playing field. Thus, the intersection from the level of the outdoor sports facilities via the stands to the depression of the hall floor and back up to the level of the forecourt is staged with an interior spatial figure. The urban setting thus finds its counterpart in the concise interior of the stadium. The training hall detaches itself from the slope in section, releases the skylight strip and ‚floats’ above the lower hall. The overhang to the forecourt serves as a canopy and marks the spacious spectator entrance.
The competition hall is lit by the perimeter opening, while the training hall is also lit by perimeter ribbon-like glazing.
3. Description of the construction
The two sports halls are twisted at right angles to each other and arranged one above the other. The two longitudinal walls of the upper training hall act as prestressed wall-like beams and serve as large overhangs for the ‚floating’ roof of the competition hall below. These rest on the four massive main columns.
With a static height of 2.10 meters, the main beams of the competition hall visually span an enormous 67 meters.
The post-tensioned girders of the lower competition hall are suspended transversely as continuous girders to the sheaves above. The girders of the training hall are also post-tensioned and supported at the top in the supporting disks. The horizontal bracing is provided by the ceiling of the competition hall with ballasted anchorage in the rear terrain. The prestressing cables located in this slab also dissipate the horizontal component of the inclined main supports.
In order to be able to compensate for vibration differences due to different centers of mass in the event of an earthquake, the front two main columns, which are horizontally movable, are supported on a bearing plate on the ground EG. The main loads are transferred to the subsoil via large diameter drilled piles.
4. Choice of construction materials
The appearance and materialization of the building is essentially determined by its structure. A rawness that is suggested by the static concept of the building and expresses its strength.
The internal surfaces of the building are made of a material that is not only strong, but also strong.
The interior surfaces have been left as far as possible in their raw state. Exposed concrete on floor, wall and ceiling surfaces characterize the interior. To highlight the structural elements, beams and columns were painted with a glaze of graphite. This additionally emphasizes the sculpturally designed girder heads, which use a recess to delineate the covering of the tension cables in the girders.
5. Special engineering achievement
The lateral longitudinal walls of the training hall are formed by two large prestressed bearing plates supported on the four main columns. The post-tensioned girders of the lower competition hall are suspended transversely as continuous girders to the sheaves above. The girders of the training hall are also prestressed and supported at the top in the supporting disks. The two large overhangs allow the span of the lower hall ceiling to be decisively minimized, which makes for a very efficient structure in terms of construction height and thus building volume.
By stacking the two halls, the building volume fits concisely and precisely into the urban and topographical context. The compact cubature keeps large areas of the lot undeveloped, which can thus be used for open, green, circulation, and parking areas.
The supporting structure of the stacked halls creates wide-span, column-free spaces that provide unobstructed views of sporting events and competitions.
Explanatory report by Penzler Valier AG for submission to the Ulrich Finsterwalder Ingenieurbaupreis 2015
Participants
Relevant Web Sites
There currently are no relevant websites listed.
- About this
data sheet - Structure-ID
20066628 - Published on:
01/12/2014 - Last updated on:
01/12/2014

