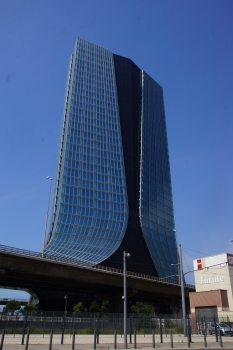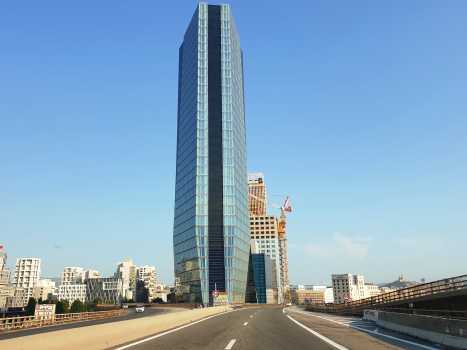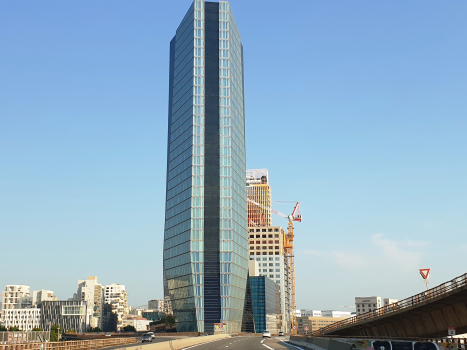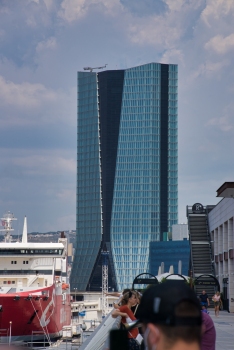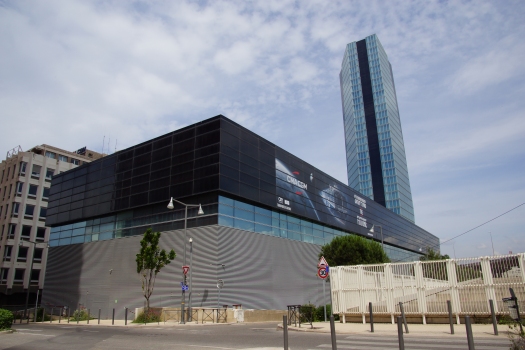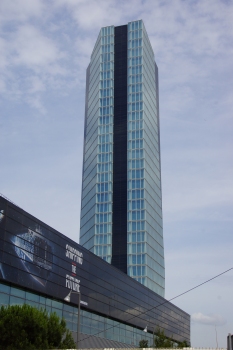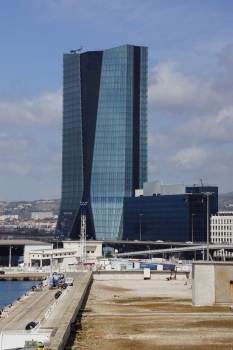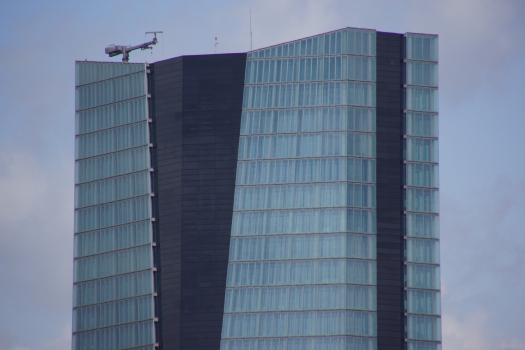General Information
| Other name(s): | Jacques Saadé Tower |
|---|---|
| Beginning of works: | 2006 |
| Completion: | 27 March 2010 |
| Duration of works: | 39 months |
| Status: | in use |
Project Type
| Function / usage: |
Office building |
|---|
Location
| Location: |
Marseille, Bouches-du-Rhône (13), Provence-Alpes-Côte d'Azur, France |
|---|---|
| Coordinates: | 43° 18' 54.47" N 5° 21' 56.63" E |
Technical Information
Dimensions
| highest occupied floor | 142.80 m | |
| height | 145 m | |
| number of floors (above ground) | 33 | |
| gross floor area | 94 000 m² | |
| elevators | number | 15 |
Excerpt from Wikipedia
The CMA CGM Tower is a 147 m tall skyscraper in Euroméditerranée, the central business district of Marseille, France. Designed by Zaha Hadid, it is the headquarters for CMA CGM, a major shipping firm, hosting 2,200 employees previously spread over seven sites.
Zaha Hadid was selected to design the building in November 2004 and it became her first built tower. It is intended to interact with other landmarks of the city including the Château d'If and the basilica of Notre-Dame de la Garde, which stands taller than the tower on a rocky outcrop. Built by Vinci subsidiary GTM Construction, the building has 20 lifts to service ist 33 floors and was completed in September 2011.
Text imported from Wikipedia article "CMA CGM Tower" and modified on July 23, 2019 according to the CC-BY-SA 4.0 International license.
Participants
-
Zaha Hadid Architects
- Zaha Hadid (architect)
- Yves Bonnel (consulting architect)
Relevant Web Sites
Relevant Publications
- (2007): Doka coffre le plus haut immeuble de Marseille. In: Chantiers de France, n. 403 (September 2007), pp. 89.
- (2008): Géométrie complexe pour la tour CMA-CGM. In: Le Moniteur des Travaux Publics et du Bâtiment, n. 5457 (June 2008), pp. 88-89.
- (2008): Tour CMA-CGM. Un nouveau phare domine la ville de Marseille. In: Prévention BTP, n. 103 (January 2008), pp. 12-15.
- About this
data sheet - Structure-ID
20024254 - Published on:
25/10/2006 - Last updated on:
25/09/2022

