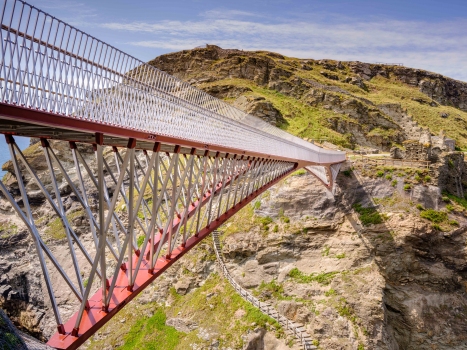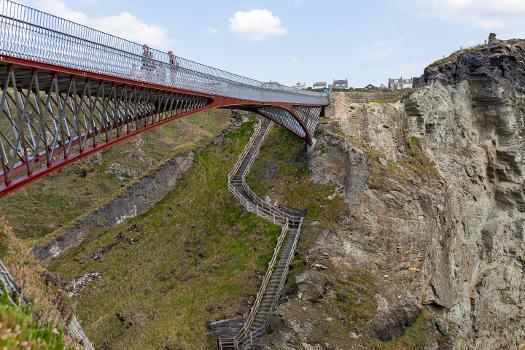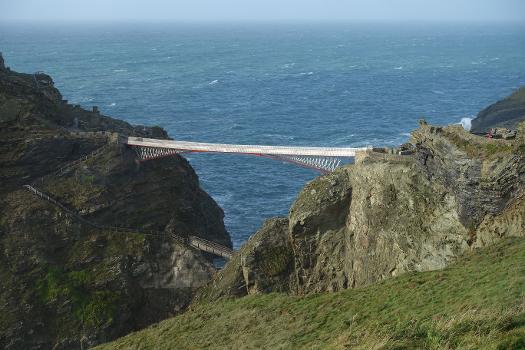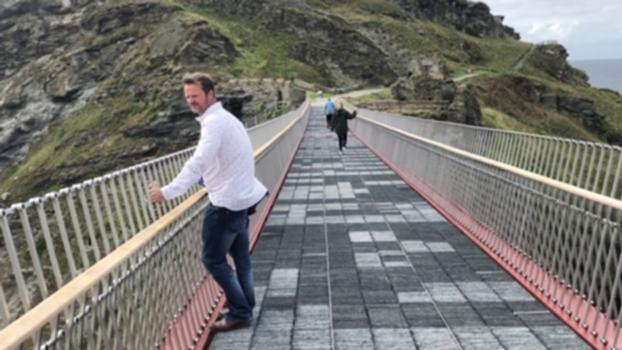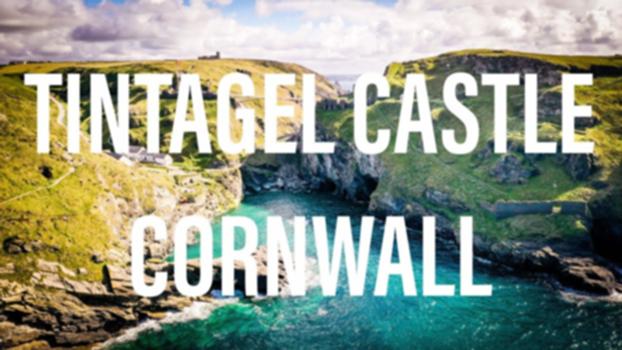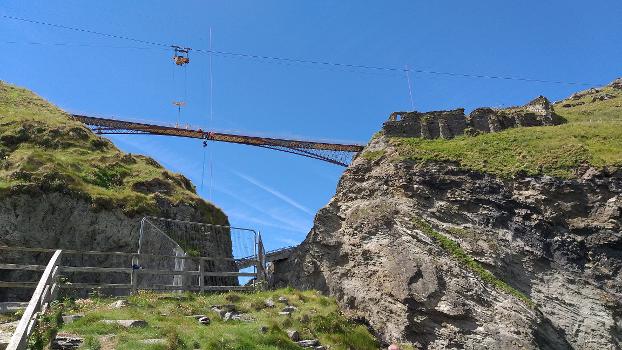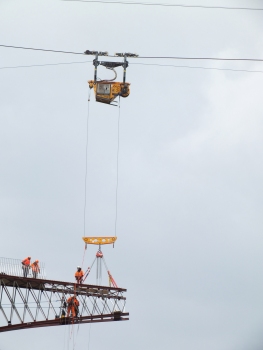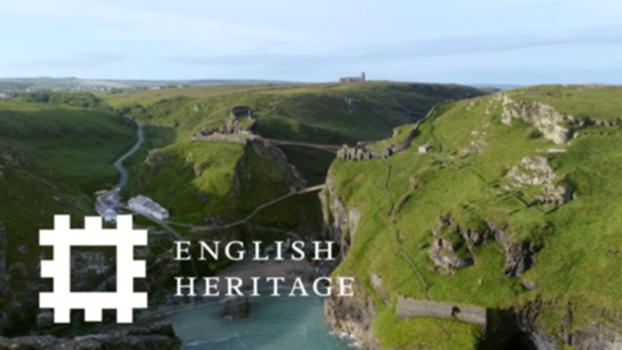General Information
Project Type
| Function / usage: |
Pedestrian bridge (footbridge) |
|---|---|
| Material: |
Steel bridge |
| Structure: |
Cantilever truss bridge |
Awards and Distinctions
| 2022 |
award winner
for registered users |
|---|
Location
| Location: |
Tintagel, Cornwall, South West England, England, United Kingdom |
|---|---|
| Coordinates: | 50° 40' 3.79" N 4° 45' 32.97" W |
Technical Information
Dimensions
| span | 68.5 m | |
| deck | width | 2.4 m |
| deck depth | 1.7 - 4.5 m |
Quantities
| structural steel | 47.5 t |
Materials
| truss |
steel
|
|---|---|
| railing |
stainless steel
|
| deck flooring |
slate
|
Case Studies and Applied Products
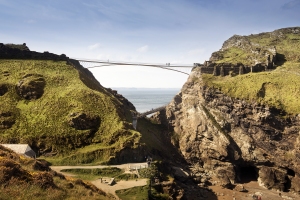
Ney & Partners win Tintagel Castle Bridge Design Competition
English Heritage announced on 23 March 2016 that a collaboration between Ney & Partners and emerging architectural practice William Matthews Associates was chosen out of all the entries for the Tintagel Castle Bridge Design Competition. ... [more]
Context of the Bridge
Tintagel Castle is one of the most spectacular historic sites in Britain. It is also one of the most legendary, linked with the tales of King Arthur since the Middle Ages. The remains of the 13th-century castle stand amongst a much earlier and more extensive settlement dating from the fifth to seventh centuries. Through the Tintagel Castle Bridge Design Competition, English Heritage, the guardian of this scheduled ancient monument, searched for a dedicated and talented architectural and engineering team to design a cliff-top footbridge. The new structure traces the path, now lost through collapse and erosion, of the original land-link, creating a twenty-first-century connection.
28 m higher than the current crossing, 68.5 m in span and roughly 2.4 m wide (allowing safe foot traffic in both directions), the footbridge transforms the visitor experience, opening up exhilarating views of the Island, coastline and Atlantic seascape. It also creates a direct route to the Island, relinking the castle with its original entrance.
Certainly, a new footbridge was needed. The existing stepped approach made access for some visitors impossible and although many visitors enjoyed the climb many found it a challenge. The single-track pathway was narrow, and on peak days got congested and caused queues on and off the Island. This single point of entry also encouraged a circulation route that resulted in many visitors bypassing the castle’s outer ward and gateway, thereby remaining unaware of this important section of the monument.
Organized by Malcolm Reading Consultants the international, two-stage design competition was launched in June 2015 and sought a team comprising both architectural and engineering expertise, for the circa £5 million project. The competition was run in accordance with European Union procurement guidelines under the Restricted Procedure.
Ney & Partners in collaboration with William Matthews Associates were announced as the successful design team in January 2016.
Concept of the Bridge
Ney & Partners and William Matthews Associates design of Tintagel Castle Footbridge is based on the simple concept of recreating the link that once existed and crossed the present void. Instead of introducing a third element that spans from side to side, they proposed two independent cantilevers that reach out and almost touch in the middle. The new bridge enhances the visitor experience, enabling more people to discover the site and facilitate its understanding. The main access route via the historic inner gate of the lower ward offers dramatic views. The structure tapers from a height of 4.5 m where it springs from the rock face to just 170 cm at the center, with an open joint between the mainland and island halves. The proposed materials of the bridge are simple, durable, and appropriate to the context of the site. The main structure consists of painted steel. The balustrading is in electropolished stainless DUPLEX steel and the deck surface is vertically laid local slate.
The design team also opted for a cantilevered construction because this technique allowed construction to advance sequentially into the void from the abutments, without the need for temporary supports.
Participants
Relevant Web Sites
Relevant Publications
- (2024): Climate Resilience of Long-span Bridges through Early-stage Aerodynamic and Climate Consulting. Presented at: IABSE Symposium: Construction’s Role for a World in Emergency, Manchester, United Kingdom, 10-14 April 2024, pp. 1348-1357.
- (2021): Design and construction of Tintagel Castle footbridge in Cornwall, UK. In: Proceedings of the Institution of Civil Engineers - Civil Engineering, v. 174, n. 3 (August 2021), pp. 1-27.
- (2022): Footbridges as an important part of a system: the context as an experience. Presented at: Footbridge 2022: Creating Experience, Madrid, Spain, 07-09 September 2022.
- (2022): Tintagel Footbridge. Void for Imagination. Presented at: Footbridge 2022: Creating Experience, Madrid, Spain, 07-09 September 2022.
- About this
data sheet - Structure-ID
20071008 - Published on:
23/03/2016 - Last updated on:
09/12/2023

