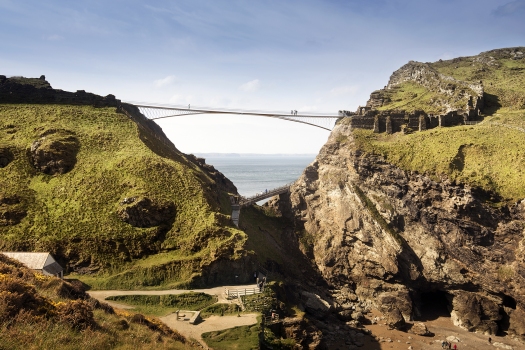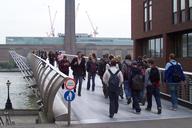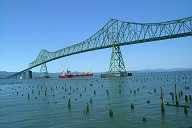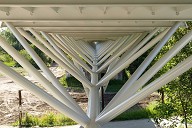Ney & Partners win Tintagel Castle Bridge Design Competition
English Heritage announced on 23 March 2016 that a collaboration between Ney & Partners and emerging architectural practice William Matthews Associates was chosen out of all the entries for the Tintagel Castle Bridge Design Competition. The expert jury reached a majority decision on the winning team, which beat 136 others in the course of the two-stage international design competition to secure the architectural and engineering commission for the circa £4m project in Cornwall.
Announced in September 2015, the shortlisted teams of following architects were competing:
- Dietmar Feichtinger Architectes with Terrell (France)
- Marks Barfield Architects with Flint and Neill (UK)
- Ney & Partners Civil Engineers with William Matthews Associates (Belgium)
- Niall McLaughlin Architects with Price and Myers (UK)
- RFR and Jean-François Blassel Architecte, with EngineersHRW, and WSP (France)
- WilkinsonEyre with Atelier One (UK)
Attracting over 200,000 visitors annually, Tintagel Castle is one of the most spectacular historic sites within English Heritage's care. This scheduled ancient monument is inextricably linked to the legend of King Arthur and has been prized throughout history for its elemental beauty and spirit of place within this area of outstanding natural beauty. The new bridge, twenty-eight metres higher than the current crossing, is expected to transform the visitor experience of Tintagel, improving understanding of, and access to, this historic site, one of the most dramatic and loved in English Heritage's care. The project is expected to be completed by spring 2019.
The project of the bridge
The design of Tintagel Castle Footbridge is based on the simple concept of recreating the link that once existed and crossed the present void. Instead of introducing a third element that spans from side to side, two independent cantilevers will reach out and almost touch in the middle. Visually the design highlights the void through the absence of material in the middle of the crossing. The structure tapers from a height of 4.5m where it springs from the rock face to just 170mm at the centre, with an open joint between the mainland and island halves. The narrow gap between them represents the transition between the mainland and the island, the Here and There, the Present and the Past, the Known and the Unknown, Reality and Legend: all the things that make Tintagel so special and fascinating.
The successful and harmonious integration of the new bridge into the landscape was one of our biggest concerns. The designers believed that whilst the design should definitely be of our time, it should also have a certain timeless quality. This mix of confidence and harmony will reflect the rugged nature of the surrounding landscape and the fragility of the historic remains and the local ecology.
The new bridge will enhance the visitor experience, enabling more people to discover the site and facilitate its understanding. The main access route via the historic inner gate of the lower ward offers dramatic views of the castle ruins and the Island of Tintagel. It is at this point that the bridge will reveal itself, without imposing its presence, it will draw visitors naturally to this point. The highlight of the crossing is the middle section, where the visitors will intuitively understand that they pass from one world to another: from the mainland to an island.
The proposed materials of the bridge are simple, durable, and appropriate to the context of the site. The main structure and balustrading will be in steel, the deck surface will be slate and the handrail will be in oak. For the main structure, Corten / weathering steel is proposed. Beneath the deck, the diagonals linking the deck and the lower chord will be in stainless steel. As a result when viewed from a distance they will tend to disappear leaving the emphasis on the general outline of the structure.
The elements that the visitor can touch will be fabricated in shot peened stainless steel which is tactile, refined, and forms an interesting counterpoint to the weathering steel. The surfacing of the deck will be formed with narrow strips of slate laid vertically on a bed of sand with an underlying drainage layer. This surfacing will be laid in stainless steel trays that form the structure of the deck. All of these elements are low-maintenance.
The design is driven by buildability, consequently Ney & Partners opted for cantilevered construction. This technique allows construction to advance sequentially into the void from the abutments, without the need for temporary supports. This method also reduces risk because at each step of the bridge erection the structure is statically determinate and as a result its forces are controlled, predictable and independent of any potential movement of the foundations
References
Structure Types
Relevant Websites
- About this
data sheet - Product-ID
7337 - Published on:
23/03/2016 - Last updated on:
22/04/2016






