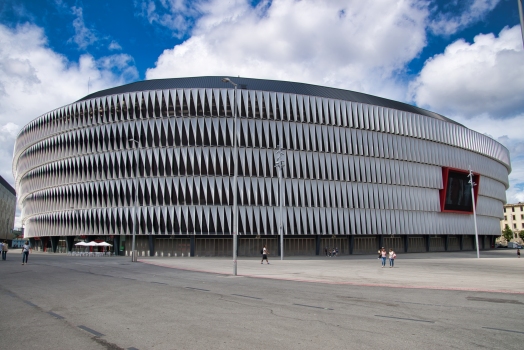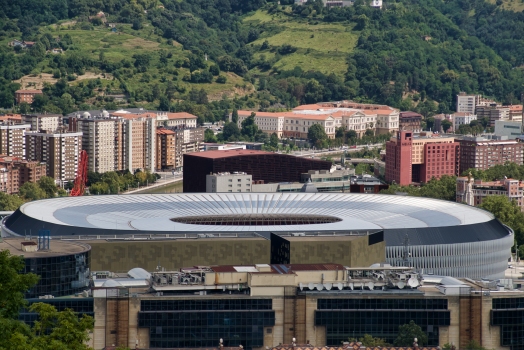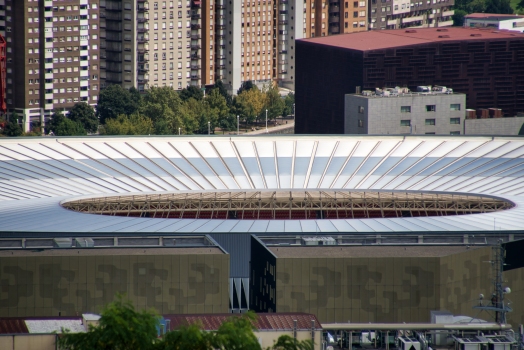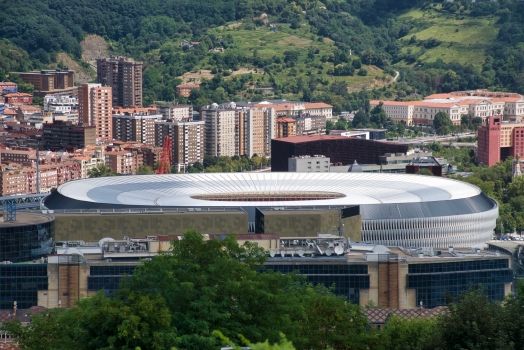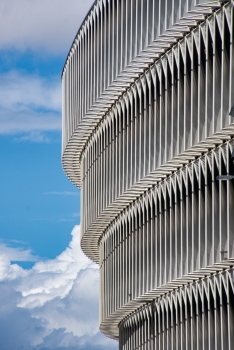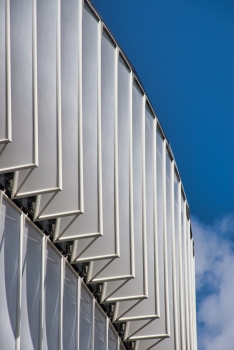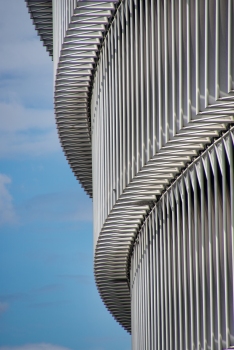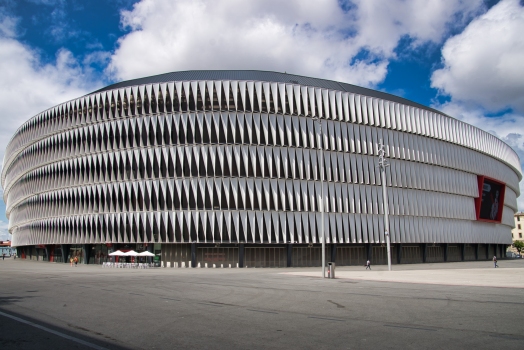General Information
Project Type
| Function / usage: |
Stadium / Arena |
|---|---|
| Material: |
Steel structure |
| Structure: |
roof: Truss roof: Horizontal cantilever structure |
| Material: |
grand stands: Reinforced concrete structure frame structure: Steel-reinforced concrete composite structure |
Location
| Location: |
Bilbao, Biscay, Basque Country, Spain |
|---|---|
| Replaces: |
Estadio de San Mamés (1913)
|
| Coordinates: | 43° 15' 51.14" N 2° 56' 57.91" W |
Technical Information
Dimensions
| width | 174 m | |
| length | 220 m | |
| roof | cantilever length | 55 m |
Quantities
| concrete volume | 40 000 m³ | |
| roof | structural steel | 4 700 t |
Cost
| cost of construction | Euro 173 000 000 |
Materials
| roof truss |
steel
|
|---|---|
| grand stands |
reinforced concrete
|
| frame structure |
composite steel-reinforced concrete
|
Participants
Architecture
Relevant Web Sites
Relevant Publications
- (2017): Cable-roof extension for New San Mames Football Stadium. Design.. Presented at: Interfaces: Architecture, Engineering, Science, Annual Meeting of the International Association of Shell & Spatial Structures (IASS), Hamburg, 25-27 September 2017.
- (2017): Cable-roof extension for New San Mames Football Stadium. Erection.. Presented at: Interfaces: Architecture, Engineering, Science, Annual Meeting of the International Association of Shell & Spatial Structures (IASS), Hamburg, 25-27 September 2017.
- (2016): San Mames New Football Stadium. Design and Construction. Presented at: IABSE Congress: Challenges in Design and Construction of an Innovative and Sustainable Built Environment, Stockholm, Sweden, 21-23 September 2016, pp. 2447-2454.
- About this
data sheet - Structure-ID
20071416 - Published on:
01/09/2016 - Last updated on:
30/08/2018

