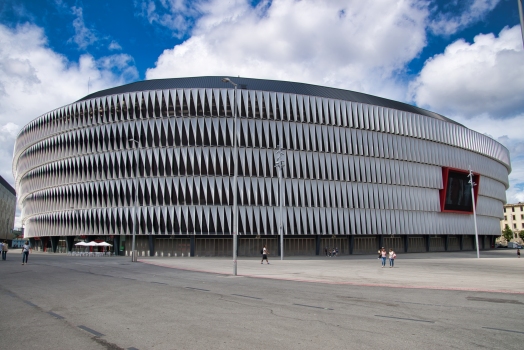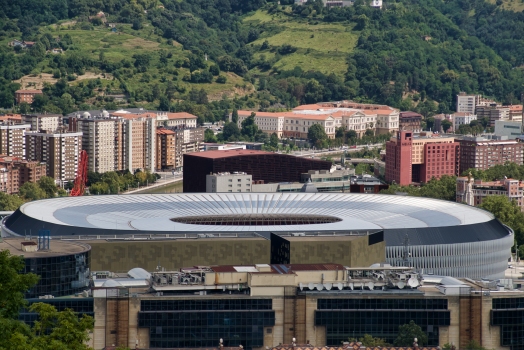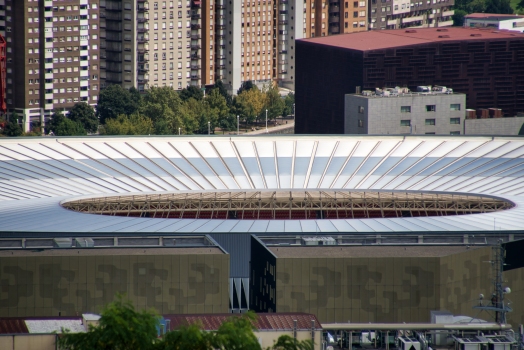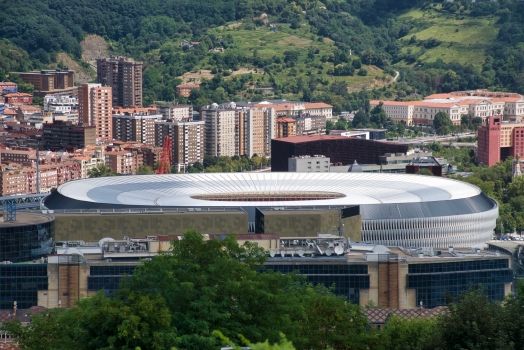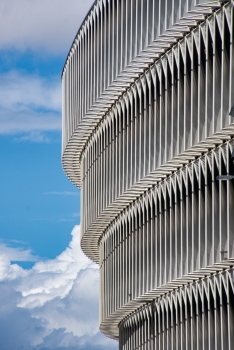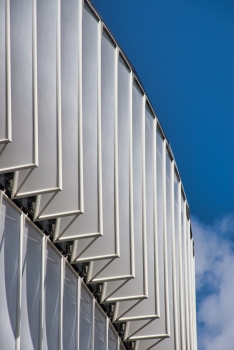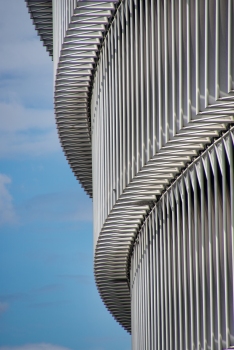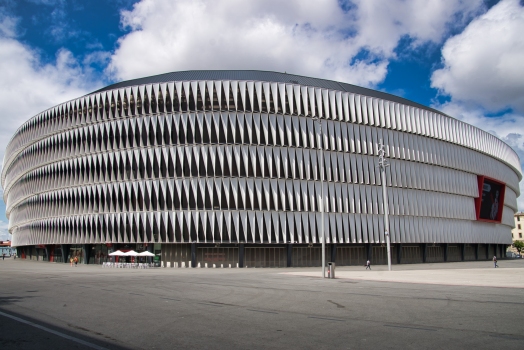Informations générales
Type de construction
| Fonction / utilisation: |
Stade / Arène |
|---|---|
| Matériau: |
Structure / charpente en acier |
| Structure: |
toit: Treillis toit: Cantilever horizontal |
| Matériau: |
tribunes: Structure en béton armé charpente: Structure composite acier-béton armé |
Situation de l'ouvrage
| Lieu: |
Bilbao, Biscaye, Pays Basque, Espagne |
|---|---|
| Remplace: |
Stade San Mamés (1913)
|
| Coordonnées: | 43° 15' 51.14" N 2° 56' 57.91" W |
Informations techniques
Dimensions
| largeur | 174 m | |
| longueur | 220 m | |
| toit | longueur du cantilever | 55 m |
Quantités
| volume de béton | 40 000 m³ | |
| toit | acier de construction | 4 700 t |
Coût
| coût de construction | Euro 173 000 000 |
Matériaux
| treillis du toit |
acier
|
|---|---|
| tribunes |
béton armé
|
| charpente |
mixte acier-béton armé
|
Intervenants
Architecture
Sites Internet pertinents
Publications pertinentes
- (2017): Cable-roof extension for New San Mames Football Stadium. Design.. Présenté pendant: Interfaces: Architecture, Engineering, Science, Annual Meeting of the International Association of Shell & Spatial Structures (IASS), Hamburg, 25-27 September 2017.
- (2017): Cable-roof extension for New San Mames Football Stadium. Erection.. Présenté pendant: Interfaces: Architecture, Engineering, Science, Annual Meeting of the International Association of Shell & Spatial Structures (IASS), Hamburg, 25-27 September 2017.
- (2016): San Mames New Football Stadium. Design and Construction. Présenté pendant: IABSE Congress: Challenges in Design and Construction of an Innovative and Sustainable Built Environment, Stockholm, Sweden, 21-23 September 2016, pp. 2447-2454.
- Informations
sur cette fiche - Structure-ID
20071416 - Publié(e) le:
01.09.2016 - Modifié(e) le:
30.08.2018

