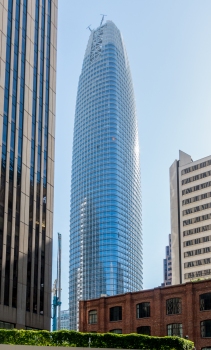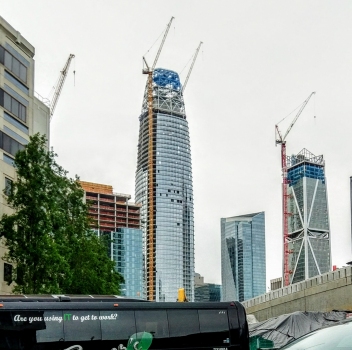General Information
Project Type
| Function / usage: |
Office building |
|---|
Awards and Distinctions
| 2020 |
Silver Award
for registered users |
|---|---|
| 2019 |
award winner
for registered users award winner for registered users Award of Excellence for registered users |
Location
| Location: |
San Francisco, San Francisco County, California, USA |
|---|---|
| Address: | 415 Mission Street |
| Coordinates: | 37° 47' 23.41" N 122° 23' 49.11" W |
Technical Information
Dimensions
| height | 326.1 m | |
| number of floors (above ground) | 61 | |
| number of floors (below ground) | 3 | |
| gross floor area | 130 064 m² |
Materials
| columns |
steel
|
|---|---|
| floor beams |
steel
|
| building core |
reinforced concrete
|
Excerpt from Wikipedia
Salesforce Tower, formerly known as the Transbay Tower, is a 1,070-foot (326 m) office skyscraper in the South of Market district of downtown San Francisco. It is located at 415 Mission Street between First and Fremont Streets, next to the Transbay Transit Center site. Salesforce Tower is the centerpiece of the San Francisco Transbay redevelopment plan. The plan contains a mix of office, transportation, retail, and residential uses. This was the last building designed by César Pelli to be completed in his lifetime.
Upon its completion in 2018 it became the tallest skyscraper in the San Francisco skyline, with a top roof height of 970 feet (296 m) and overall height of 1,070 feet (326 m), surpassing the 853 feet (260 m) Transamerica Pyramid. It is also the second-tallest building west of the Mississippi River after the 1,100 feet (335 m) Wilshire Grand Center in Los Angeles. While the Salesforce Tower is taller than the Wilshire Grand if decorative spires are excluded, the Salesforce Tower has a shorter roofline than Los Angeles' U.S. Bank Tower, meaning that the Salesforce tower is also second-tallest according to roofline.
History
Developer Hines Interests Limited Partnership, with a proposal by architect César Pelli of Pelli Clarke Pelli Architects, was selected as the winner of a global competition in 2007 to entitle and purchase the site. A seven-member jury of development experts assembled by the Transbay Joint Powers Authority (TJPA) selected Hines over proposals from Forest City Enterprises and architect Richard Rogers; and from Rockefeller Development Group Corp. and Skidmore Owings & Merrill. In 2012, Boston Properties acquired a 50% stake in the project and in 2013 acquired most of Hines' remaining interest to become 95% owners of the project.
The site of the tower was in a dilapidated area, formerly used as a ground-level entrance to the San Francisco Transbay Terminal, which was demolished in 2011. The TJPA sold the parcel to Boston Properties and Hines for US$192 million, and ceremonial groundbreaking for the new tower occurred on March 27, 2013, with below-grade construction work starting in late 2013. The project is a joint venture between general contractors Clark Construction and Hathaway Dinwiddie Construction.
The development was originally contracted on spec, as Hines did not have a major tenant lease secured beforehand. On April 11, 2014, Salesforce.com announced that it signed a lease for 714,000 square feet (66,300 m²) to become the building's anchor tenant. Previously known as the Transbay Tower, the building was renamed Salesforce Tower. The lease was valued at US$560 million over 15 and a half years starting in 2017.
The tower opened in 2018 and has 61 floors, with a decorative crown reaching 1,070 ft (326 m). The original proposal called for a 1,200-foot (370 m) tower, but the height was later reduced. The building's first tenants began moving in on January 8, 2018. Upon opening, the building was 97% leased to tenants including Salesforce, Covington & Burling, WeWork, Bain & Company, Accenture, McDermott Will & Emery and Hellman & Friedman.
The 61st floor is known as the "Ohana Floor" and serves as an observation deck and lounge for Salesforce employees and guests. It is made available for use by nonprofits on evenings and weekends. The Transbay Transit Center is located directly adjacent to the building, and is connected to the park level by a bridge on the 5th floor.
On February 5, 2019, the company announced and opened advance registration for public tours of the "Ohana Floor" once every month starting February 23.
In May 2019, Boston Properties bought out Hines' remaining 5% stake in the building to become the sole owner and operator.
Design
The architectural firm chosen to design the Salesforce Tower were also the designers of the Gran Torre Santiago, the tallest building in South America to which the building is heavily influenced. The Salesforce Tower consists of a glass and steel curtain wall, surrounding a structural steel frame, which surrounds a reinforced concrete core.
The footprint of Salesforce Tower rests on land fill near San Francisco's original waterfront, an area prone to soil liquefaction during earthquakes. To account for this seismic risk, the tower uses a design that is modeled to withstand the strongest earthquakes expected in the region. Its foundation includes 42 piles driven down nearly 300 feet (91 m) to bedrock and a 14-foot (4.3 m) thick foundation mat.
Awards
On 10 April 2019, the Council on Tall Buildings and Urban Habitat (CTBUH) named Salesforce Tower as the “Best Tall Building Worldwide" for 2019 at the 17th Annual CTBUH International Best Tall Building Awards Symposium, Ceremony & Dinner, celebrated at the Grand Hyatt Shenzhen, Shenzhen, China.
Text imported from Wikipedia article "Salesforce Tower" and modified on May 7, 2020 according to the CC-BY-SA 4.0 International license.
Participants
Relevant Web Sites
Relevant Publications
- (2019): The Behavior of the Salesforce Tower, the Tallest Building in San Francisco, California Inferred from Earthquake and Ambient Shaking. In: Earthquake Spectra, v. 35, n. 4 (November 2019), pp. 1711-1737.
- (2023): Strain-Based elevation monitoring during construction of the Salesforce Tower. In: Engineering Structures, v. 297 (December 2023), pp. 116957.
- About this
data sheet - Structure-ID
20079350 - Published on:
05/05/2020 - Last updated on:
05/05/2020







