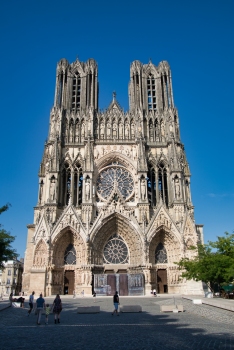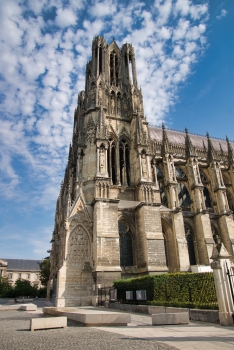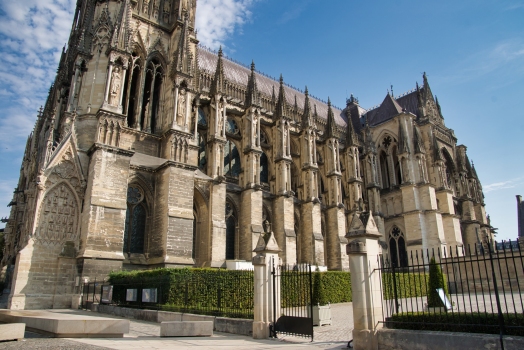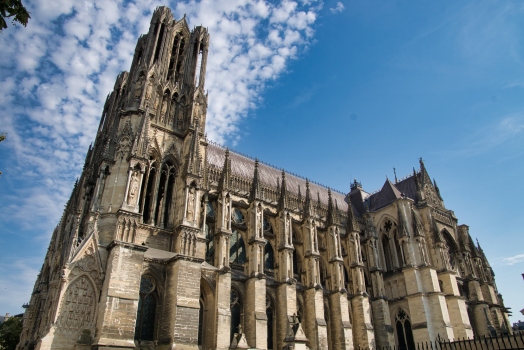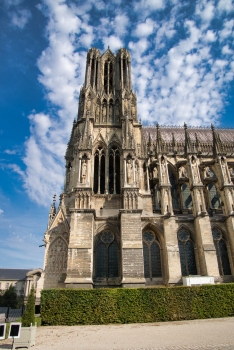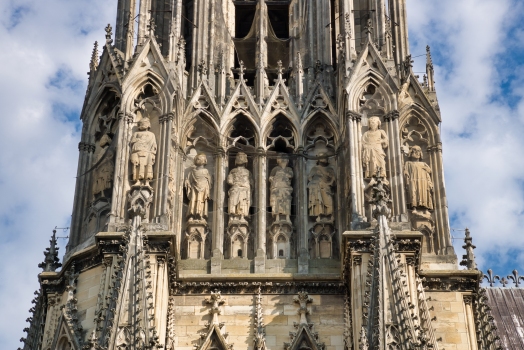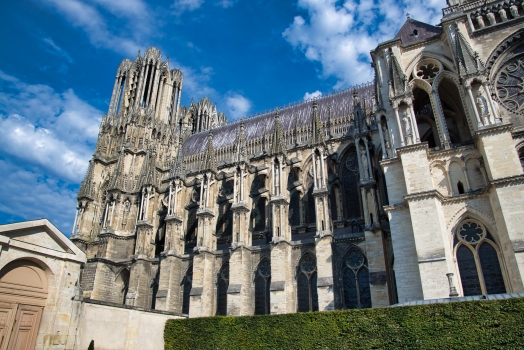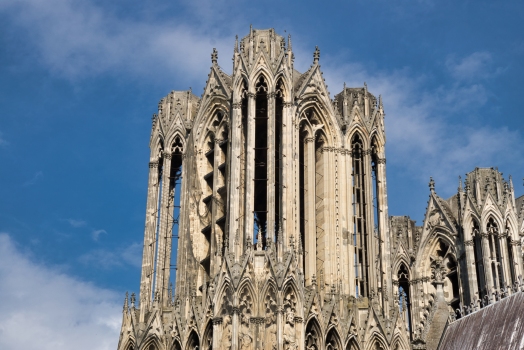General Information
| Name in local language: | Cathédrale Notre-Dame |
|---|---|
| Beginning of works: | 6 May 1211 |
| Completion: | 1427 |
| Status: | in use |
Project Type
| Structure: |
Rib vault |
|---|---|
| Function / usage: |
Cathedral |
| Architectural style: |
Gothic |
| Material: |
Masonry structure |
Awards and Distinctions
| 1991 |
part of an ensemble
for registered users |
|---|---|
| 1862 |
for registered users |
Location
| Location: |
Reims, Marne (51), Grand-Est, France |
|---|---|
| Next to: |
Palais du Tau (1509)
|
| Coordinates: | 49° 15' 13.89" N 4° 2' 2.55" E |
Technical Information
Dimensions
| total length | 149.17 m | |
| building area | 6 650 m² | |
| interior length | 138 m | |
| nave | height | 38 m |
| width of nave | 14.65 m | |
| northern rose | diameter | 9.65 m |
| southern rose | diameter | 9.65 m |
| tower | height | 81.50 m |
| transept | length | 61 m |
| width of transept | 30.70 m | |
| western façade | width | 48.80 m |
| western rose | diameter | 12.5 m |
Materials
| arches |
stone
|
|---|---|
| columns |
stone
|
| walls |
stone
|
| vault |
masonry
|
Chronology
| 1210 | Fire destroys the 12th century cathedral |
|---|---|
| 1211 — 1221 | Jean d'Orbais builds the first level of the choir, the ambulatory and the adjoining chapels. |
| 6 May 1211 | Laying of the corner stone by the Archbishop Aubry de Humbert. |
| ca. 1220 | Villard de Honnecourt visits the site and sketches the construction site in his album. |
| 1220 — 1233 | Construction of the transept up to the rose and the last spans of the nave. |
| 1230 | The chapter acquires the terrain for the construction of the western façade. |
| 1233 — 1235 | Populace revolts. Construction is halted. |
| 8 September 1241 | The chapter solemnly enters the choir (choir, western spans of the nave, northern portal and vaulted transepts). |
| ca. 1252 | Beginning of the construction of the western façade under Jean le Loup. |
| ca. 1256 | Gaucher de Reims succeeds to Jean le Loup for 8 years. Puts the statues on the western façade and completes the backside of the portals. |
| 1270 — 1280 | Construction of the rose level and the vaults of the 5 first spans of the nave. |
| 1285 | Interior of the cathedral is finished. |
| 1299 | Completion of the main structure up to the base of the gallery of Kings and beginning of the roof under Robert de Coucy. |
| 1300 — 1350 | Construction of the gallery of the Kings. |
| 1430 | Works on the upper parts of the western towers by Collard de Givry. |
| 1445 | Completion of the south-eastern tower. |
| 1460 | Completion of the north-eastern tower. |
| 24 July 1481 | A fire destroys the spire crossing and the roofing. |
| 1485 | Completion of the steeple of the Angel. |
| 1492 | Restoration of the wooden roof. |
| 1497 — 1515 | Restoration of the gables of the transept. |
| 1500 — 1504 | Construction of the southern gable. |
| 1505 | Restoration of the upper galleries of the nave. |
| 1516 | The chapter decides not to build the four other towers, gables and seven steeples. |
| 1580 | Destruction of the southern rose in a storm. |
| 1611 — 1612 | First restoration of the western portals. |
| 1737 — 1740 | Reparation of the western façade and sculptures. |
| 1825 — 1830 | Second restoration of the western portals. |
| 1845 — 1860 | Restoration of the higher levels (galleries, gables, towers) by Arveuf. |
| 1850 — 1879 | Works on the apse under Viollet-le-Duc. |
| 1875 — 1880 | Restoration of the galleries by Millet and Ruprich-Robert. |
| 19 October 1914 | First bombardment with flame bombs against the cathedral. The building is hit by 300 bombs up to 1918. |
| 1919 | Rockefeller donation for the restoration of the cathedral. |
| 1926 | Reconstruction of the concrete framing by Henri Deneux. |
| 1937 | Rededication of the cathedral. |
| 1988 | End of the renovation of the northern façade. |
| 1996 | End of the restoration of the arching of the great portal. |
| 1998 | End of the restoration of the north-western tower. |
Excerpt from Wikipedia
Notre-Dame de Reims (/ˌnɒtrə ˈdɑːm, ˌnoʊtrə ˈdeɪm, ˌnoʊtrə ˈdɑːm/; French: [nɔtʁə dam də ʁɛ̃s] (listen); meaning " Our Lady of Reims"), known in English as Reims Cathedral, is a Roman Catholic cathedral in the French city of the same name. The cathedral was dedicated to the Virgin Mary and is famous for being the traditional location for the coronation of the kings of France.
The cathedral church is thought to have been founded by Bishop Saint Nicasius in the early 5th century. Marking an important conversion, Clovis, King of the Franks, was baptized a Christian here about a century later. Construction of the present Reims Cathedral began in the 13th century and concluded in the 15th century. A prominent example of French Gothic architecture, it was built to replace an earlier church destroyed by fire in 1221. Although little damaged during the French Revolution, the present cathedral saw extensive restoration in the 19th century but was severely damaged during World War I. The church was again restored in the 20th century.
Reims Cathedral is the seat of the Archdiocese of Reims.
The cathedral, a major tourist destination, receives about one million visitors annually.
History
According to Flodoard, Saint Nicasius founded the first church on the site of the current cathedral at the beginning of the 5th century, probably in 401, on the site of a Gallo-Roman bath. The site is not far from the basilica built by Bishop Betause, where Saint Nicasius was martyred by beheading either by the Vandals in 407 or by the Huns in 451. The dedication of the church to the Virgin Mary suggests that the latter of the two dates is the correct one, given that the first church to be named after the Virgin Mary was the Basilica di Santa Maria Maggiore in the 430s. The Reims church, measuring approximately 20 m (66 ft) by 55 m (180 ft), was where Clovis, King of the Franks, was baptized by Saint Remigius on Christmas Day some time between 496 and 508. A baptistery was built in the 6th century to the north of the current site to a plan of a square exterior and a circular interior.
In 816, the Frankish emperor Louis the Pious was crowned in Reims by Pope Stephen IV. The coronation and ensuing celebrations highlighted the poor condition of the church, then the seat of an archbishop. Over the next decade, Archbishop Ebbo of Reims rebuilt much of the church under the direction of the royal architect Rumaud, only ceasing in 846, under the episcopate of Archbishop Hincmar, who adorned the church's interior with gilding, mosaics, paintings, sculptures and tapestries. On 18 October 862, in the presence of King Charles the Bald, Hincmar dedicated the new church, which measured 86 m (282 ft) and had two transepts. At the beginning of the 10th century, an ancient crypt underneath the original church was rediscovered. Under Archbishop Hervé, the crypt (which had been the initial centre of the previous churches above it) was cleared, renovated, and then rededicated to Saint Remi. The altar has been located above the crypt for 15 centuries.
Beginning in 976, Archbishop Adalbero began to enlarge and illuminate the Carolingian cathedral. The historian Richerus, a pupil of Adalbero, gives a very precise description of the work carried out by the Archbishop:
"He completely destroyed the arcades which, extending from the entrance to nearly a quarter of the basilica, up to the top, so that the whole church, embellished, acquired more extent and a more suitable form (...). He decorated the main altar of the golden cross and enveloped it with a resplendent trellis (...). He lit up the same church with windows in which various stories were represented and endowed it with bells roaring like thunder."
— Richerus of Reims
On 19 May 1051, King Henry I of France and Anne of Kiev married in the cathedral.
Whilst conducting the Council of Reims in 1131, Pope Innocent II anointed and crowned the future Louis VII in the cathedral.
In the middle of the 12th century, Archbishop Samson demolished the façade and adjoining tower in order to build a new cathedral with two flanking towers, likely in imitation of the Abbey of Saint Denis in Paris, whose choir dedication Samson himself had attended a few years earlier. In addition to these works to the west of the building, a new choir and chapels began to be built east of the cathedral, which measured 110 m (360 ft). At the end of the century, the nave and the transept were of the Carolingian style while the chevet and façade were early Gothic.
Our Lady of Reims
On 6 May 1210, the Carolingian-early Gothic cathedral was destroyed by fire on the feast day of Saint John Before the Latin Gate, allegedly due to "carelessness." Exactly one year later, construction began when Archbishop Aubrey laid the first stone of the new cathedral's chevet. In July 1221, the chapel of this axially-radiating chevet entered use. Four architects would succeed each other until the completion of the cathedral's structural work in 1275: Jean d'Orbais, Jean-le-Loup, Gaucher of Reims and Bernard de Soissons.
Documentary records show the acquisition of land to the west of the site in 1218, suggesting the new cathedral was substantially larger than its predecessors, the lengthening of the nave presumably being an adaptation to afford room for the crowds that attended the coronations. In 1233 a long-running dispute between the cathedral chapter and the townsfolk (regarding issues of taxation and legal jurisdiction) boiled over into open revolt. Several clerics were killed or injured during the resulting violence and the entire cathedral chapter fled the city, leaving it under an interdict (effectively banning all public worship and sacraments). Work on the new cathedral was suspended for three years, only resuming in 1236 after the clergy returned to the city and the interdict was lifted following mediation by the King and the Pope. Construction then continued more slowly. The area from the crossing eastwards was in use by 1241 but the nave was not roofed until 1299 (when the French King lifted the tax on lead used for that purpose). Work on the west façade took place in several phases, which is reflected in the very different styles of some of the sculptures. The upper parts of the façade were completed in the 14th century, but apparently following 13th-century designs, giving Reims an unusual unity of style.
Unusually the names of the cathedral's original architects are known. A labyrinth built into floor of the nave at the time of construction or shortly after (similar to examples at Chartres and Amiens) included the names of four master masons (Jean d'Orbais, Jean-Le-Loup, Gaucher de Reims and Bernard de Soissons) and the number of years they worked there, though art historians still disagree over who was responsible for which parts of the building. The labyrinth itself was destroyed in 1779 but its details and inscriptions are known from 18th-century drawings. The clear association here between a labyrinth and master masons adds weight to the argument that such patterns were an allusion to the emerging status of the architect (through their association with the mythical artificer Daedalus, who built the Labyrinth of King Minos). The cathedral also contains further evidence of the rising status of the architect in the tomb of Hugues Libergier (d. 1268, architect of the now-destroyed Reims church of St-Nicaise). Not only is he given the honour of an engraved slab; he is shown holding a miniature model of his church (an honour formerly reserved for noble donors) and wearing the academic garb befitting an intellectual.
The towers, 81 meters (266 ft) tall, were originally designed to rise 120 meters (390 ft). The south tower holds just two great bells; one of them, named “Charlotte” by Charles, Cardinal of Lorraine in 1570, weighs more than 10,000 kilograms (10 t).
Following the death of the infant King John I, his uncle Philip was hurriedly crowned at Reims, 9 January 1317.
During the Hundred Years' War the cathedral and city were under siege by the English from 1359 to 1360, but the siege failed. In 1380, Reims cathedral was the location of Charles VI's coronation and eight years later Charles called a council at Reims in 1388 to take personal rule from the control of his uncles. After Henry V, King of England, defeated Charles VI's army at Agincourt, Reims along with most of northern France fell to the English. The English held Reims and the Cathedral until 1429 when it was liberated by Joan of Arc which allowed the Dauphin Charles to be crowned king on 17 July 1429. Following the death of Francis I of France, Henry II was crowned King of France on 25 July 1547 in Reims cathedral.
On 24 July 1481, a new fire caused by the negligence of workers on the roof took hold in the attic, causing the destruction of the framework, central bell tower, and the galleries at the base of the roof, and caused the lead of the roof to melt, causing further damage. However, recovery was quick with Kings Charles VIII and Louis XII making donations to the Cathedral's reconstruction. In particular, they granted the Cathedral an octroi in regards to the unpopular Gabelle tax. In gratitude, the new roof was adorned by fleur-de-lis and the royal coat of arms "affixed to the top of the façade". However, this work was suspended before the arrows were completed in 1516.
Although Reims was an important symbol of the French monarchy, the chaos of the French Revolution did not damage it to the same extent as at Chartres Cathedral, where the structure of the cathedral itself was threatened. Some statues were broken, the gates were torn down, and the royal Hand of Justice was burned.
The Smiling Angel, north portal of west facade. The original was damaged by shrapnel from German artillery shells.
In 1860, Eugène Viollet-le-Duc directed the restoration of Reims Cathedral. In 1875, the French National Assembly voted to allocate £80,000 for repairs of the façade and balustrades.
First World War
On the outbreak of the First World War, the cathedral was commissioned as a hospital, and troops and arms were removed from its immediate vicinity. On 4 September 1914, the XII Saxon corps arrived at the city and later that day the Imperial German Army began shelling the city. The guns, located 7 kilometers (4.3 mi) away in Les Mesneux, ceased firing when the XII Saxon Corps sent two officers and a city employee to ask them to stop shelling the city. The bombardment damaged the cathedral considerably, blowing out many windows, and damaging several statues and elements of the upper facade. On 12 September, the German Army decided to place their wounded in the cathedral against the protests of Maurice Landrieux, and spread 15,000 bales of straw on the floor of the cathedral for this purpose. That day, however, the town was evacuated of German soldiers before French General Franchet d'Esperey entered the city. Six days later, a shell exploded in the bishop's palace, killing three and injuring 15.
Scaffolding around the north tower caught fire, spreading the blaze to all parts of the timber frame superstructure. The lead in the roofing melted and poured through the stone gargoyles, destroying in turn the bishop's palace. Images of the cathedral in ruins were shown during the war by the indignant French, accusing the Germans of the deliberate destruction of buildings rich in national and cultural heritage.
Restoration work began in 1919, under the direction of architect Henri Deneux, a native of Reims; the cathedral was fully reopened in 1938, thanks in part to financial support from the Rockefellers, but work has been steadily going on since.
Modern era
In 1955 Georges Saupique made a copy of "Le Couronnement de la Vierge" which can be seen above the cathedral entrance and with Louis Leygue copied many of the other sculptures on the cathedral facade. He also executed a statue of St Thomas for the north tower.
The Franco-German reconciliation was symbolically formalized in July 1962 by French president Charles de Gaulle and German Chancellor Konrad Adenauer, where in 1914 the Imperial German Army deliberately shelled the cathedral in order to shake French morale.
The cathedral, former Abbey of Saint-Remi, and the Palace of Tau were added to the list of UNESCO World Heritage Sites in 1991.
On his 74th Pastoral Visit, Pope John Paul II visited Reims on 26 September 1996 for the 1500th anniversary of the baptism of Clovis. While there, the Pope prayed at the same chapel where Jean-Baptiste de La Salle celebrated his first Mass in 1678.
On 8 October 2016, a plaque bearing the names of the 31 kings crowned in Reims was placed in the Cathedral in the presence of Archbishop Thierry Jordan and Prince Louis Alphonse, Duke of Anjou, one of many pretenders to the French throne.
French royal church
The prestige of the Holy Ampulla and the political power of the Archbishop of Reims resulted from King Henry I of France, who was crowned here in 1027 and permanently established Reims Cathedral as the location of the coronation of the French monarch. All but seven of France's future kings would be crowned at Reims.
The coronation of Charles VII in 1429 marked the reversal of the course of the Hundred Years' War, due in large part to the actions of Joan of Arc. She is memorialized at Reims Cathedral with two statues: an equestrian statue outside the church and another within the church.
Exterior
The cathedral's exterior glorifies royalty. In the center of the front facade and above the rose window is the Gallery of Kings, composed of 56 statues with a height of 4.5 meters (15 ft), with Clovis I in the center mid-baptism, Clotilde to his right, and Saint Remigius to his left.
The three portals are laden with statues and statuettes; among European cathedrals, only Chartres has more sculpted figures. The central portal, dedicated to the Virgin Mary, is surmounted by a rose window framed in an arch itself decorated with statuary, in place of the usual sculptured tympanum. The "gallery of the kings" above shows the baptism of Clovis in the centre flanked by statues of his successors.
The facades of the transepts are also decorated with sculptures. That on the North has statues of bishops of Reims, a representation of the Last Judgment and a figure of Jesus (le Beau Dieu), while that on the south side has a modern rose window with the prophets and apostles. Fire destroyed the roof and the spires in 1481: of the four towers that flanked the transepts, nothing remains above the height of the roof. Above the choir rises an elegant lead-covered timber bell tower that is 18 m (about 59 feet) tall, reconstructed in the 15th century and in the 1920s. The total exterior length is 149.17 meters and its surface area is 6,650 square meters.
Interior
Nave
The interior of the cathedral is 138.75 m (about 455 ft) long, 30 m (approx. 98 feet) wide in the nave, and 38 m (about 125 feet) high in the centre. It comprises a nave with aisles, transepts with aisles, a choir with double aisles, and an apse with ambulatory and radiating chapels. It has interesting stained glass ranging from the 13th to the 20th century. The rose window over the main portal and the gallery beneath are of rare magnificence.
North aisle
The cathedral possesses fine tapestries. Of these the most important series is that presented by Robert de Lenoncourt, archbishop under François I (1515–1547), representing the life of the Virgin. They are now to be seen in the former bishop's palace, the Palace of Tau. The north transept contains a fine organ in a flamboyant Gothic case. The choir clock is ornamented with curious mechanical figures. Marc Chagall designed the stained glass installed in 1974 in the axis of the apse.
The treasury, kept in the Palace of Tau, includes many precious objects, among which is the Sainte Ampoule, or holy flask, the successor of the ancient one that contained the oil with which French kings were anointed, which was broken during the French Revolution, a fragment of which the present Ampoule contains.
800th anniversary
In 2011, the city of Reims celebrated the cathedral's 800th anniversary. The celebrations ran from 6 May to 23 October. Concerts, street performances, exhibitions, conferences, and a series of evening light shows highlighted the cathedral and its 800th anniversary. In addition, six new stained glass windows designed by Imi Knoebel, a German artist, were inaugurated on June 25, 2011. The six windows cover an area of 128 square meters (1,380 sq ft) and are positioned on both sides of the Chagall windows in the apse of the cathedral.
Text imported from Wikipedia article "Reims Cathedral" and modified on June 3, 2020 according to the CC-BY-SA 4.0 International license.
Participants
- Collard de Givry (master builder)
- Jean le Loup (master builder)
- Bernard de Soisson (master builder)
- Robert de Coucy (master builder)
- Jean d'Orbais (master builder)
- Eugène Emmanuel Viollet-le-Duc (architect)
- Jean-Jacques Arveuf-Fransquin (architect)
- Eugène Millet (architect)
- Gabriel Ruprich-Robert (architect)
- Henri Deneux (architect)
Relevant Web Sites
-
archINFORM: Kathedrale Notre Dame





-
Cathédrale de Reims

-
Cathédrale Notre-Dame de Reims

-
L'architecture religieuse en Occident: Notre-Dame de Reims (Marne)

-
Médiathèque de l'Architecture et du Patrimoine: Champagne-Ardennes: Cathédrale Notre-Dame de Reims

-
Romanes.com: Cathédrale de Reims

-
UNESCO: Sites du Patrimoine Mondial: Cathédrale Notre-Dame, ancienne abbaye Saint-Remi et palais de Tau, Reims

-
Wikipedia: Reims Cathedral

Relevant Publications
- (1990): L'architecture gothique en France 1130-1270. Flammarion, Paris (France), pp. 575.
- (1972): Art & Architecture in Medieval France. Medieval Architecture, Sculpture, Stained Glass, Manuscripts, the Art of the Church Treasuries. Icon Editions (Harper & Row Publishers), New York (USA), pp. 197-209.
- (2007): La cathédrale de Reims. Chef d'oeuvre du gothique. Actes Sud, Arles (France), pp. 128 + DVD.
- (2017): La cathédrale de Reims. PU Paris-Sorbonne, Paris (France), ISBN 979-1023105148, pp. 545.
- : La Cathédrale de Reims. Fournier, Paris (France), pp. 71.
- About this
data sheet - Structure-ID
20000273 - Published on:
21/05/1999 - Last updated on:
07/08/2018

