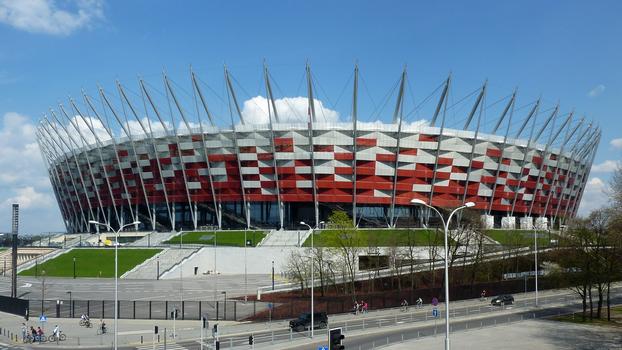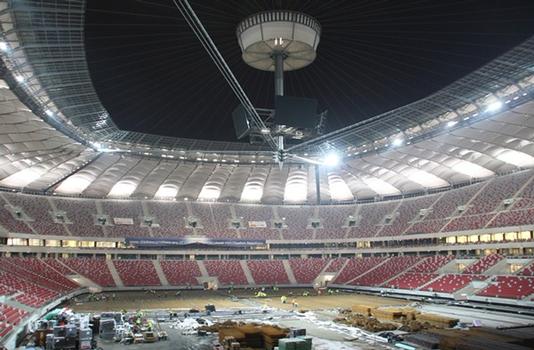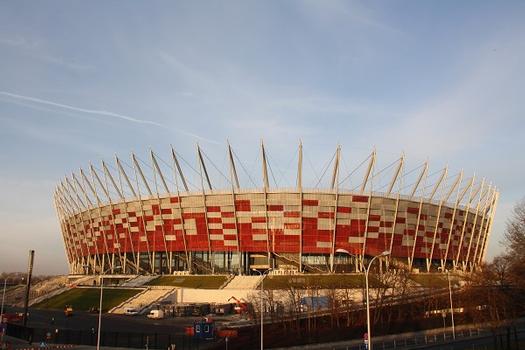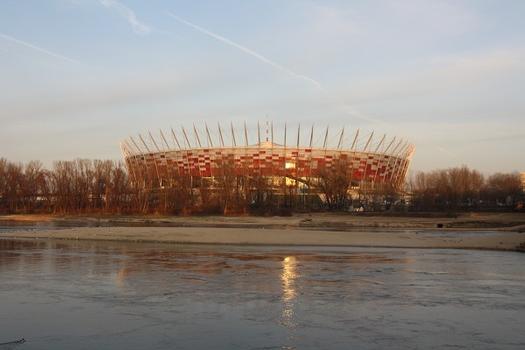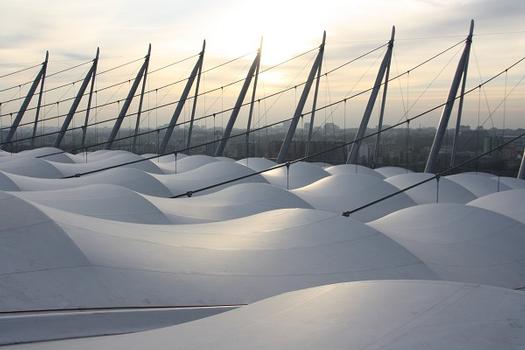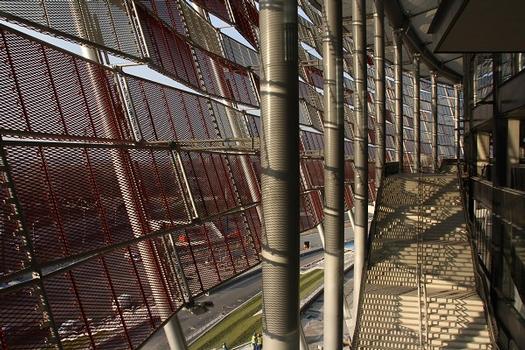General Information
| Other name(s): | Kazimierz Górski National Stadium |
|---|---|
| Beginning of works: | 2008 |
| Completion: | 29 January 2012 |
| Status: | in use |
Project Type
| Function / usage: |
Stadium / Arena |
|---|---|
| Structure: |
roof: Cable-supported structure |
Awards and Distinctions
| 2013 |
award winner
for registered users |
|---|
Location
| Location: |
Warsaw, Masovian Voivodeship, Poland |
|---|---|
| Part of: | |
| Coordinates: | 52° 14' 22" N 21° 2' 44" E |
Technical Information
Dimensions
| width | 280 m | |
| length | 310 m | |
| seats | 56 000 | |
| lower central node | weight | 18 t |
| roof | covered area | 69 000 m² |
| membrane covered area (retractable) | 11 000 m² | |
| glazed surface | 4 000 m² | |
| depth | 85 m |
Quantities
| structural steel | 10 000 | |
| roof | membrane surface area | 54 000 m² |
Materials
| cables |
steel
|
|---|---|
| façade |
aluminum
|
| membrane |
PVC
|
| columns |
steel tubes
|
| compression ring |
steel tubes
|
| upper central node |
steel
|
| lower central node |
steel
|
Notes
The new stadium necessary for the UEFA Football European Championship
2012 was carefully developed to be inserted into the existing
stadium bank in Warsaw. The secondary supported membrane is held by
radial cables based on the spoke-and-wheel concept. The compression
ring consists of a thick-walled round hollow steel profile, which is
supported by vertical steel columns. Radiating from the compression ring
to the connection points of the upper radial cables are diagonal compression
rods. The tension rods of the outer façade simultaneously serve to
keep the horizontal cable forces in balance. The main roof spans across
the entire tribune, while the inner roof was designed as an operable roof.
The operable inner roof can be stored in the central membrane-garage,
located at the flying mast above the middle of the playing field.
Participants
Owner
Architecture
Structural design
-
schlaich bergermann partner
- Knut Göppert (designer)

Wind tunnel testing
Structural engineering
- Matejko i Partnerzy (concrete)
-
schlaich bergermann partner
- Knut Stockhusen (design engineer)
- Lorenz Haspel (design engineer)
- Christoph Paech (structural engineer)
- Roman Kemmler (structural engineer)
- Stefan Justiz (engineer)
- Tiago Carvalho (engineer)
- Ulrich Dillmann (engineer)
- Hansmartin Fritz (engineer)
- Arndt Goldack (engineer)
- Alberto Goosen (engineer)
- Sebastian Grotz (engineer)
- Bernd Ruhnke (engineer)
- Klaus Straub (engineer)
- Cornelia Striegan (engineer)
- Andrzej Winkler (engineer)

General contractor
Steel castings
Steel construction
Reinforcing steel
Membrane supplier
Construction supervision
Relevant Web Sites
Relevant Publications
- Auszeichnung für Nationalstadion Warschau. In: UnternehmerBrief Bauwirtschaft, v. 36, n. 3 (March 2013), pp. 17.
- (2013): National Stadium Warsaw, Poland. In: Structural Engineering International, v. 23, n. 3 (August 2013), pp. 311-316.
- (2011): New retractable roof solutions for sports stadia. Presented at: 35th Annual Symposium of IABSE / 52nd Annual Symposium of IASS / 6th International Conference on Space Structures: Taller, Longer, Lighter - Meeting growing demand with limited resources, London, United Kingdom, September 2011.
- (2012): Next 3 Stadia. Warsaw Bucharest Kiev. jovis Verlag gmbH, Berlin (Germany), ISBN 978-3-86859-154-5, pp. 184.
- (2012): Polnisches Nationalstadion in Warschau. In: Stahlbau, v. 81, n. 6 (June 2012), pp. 440-446.
- About this
data sheet - Structure-ID
20049546 - Published on:
10/12/2009 - Last updated on:
21/01/2018

