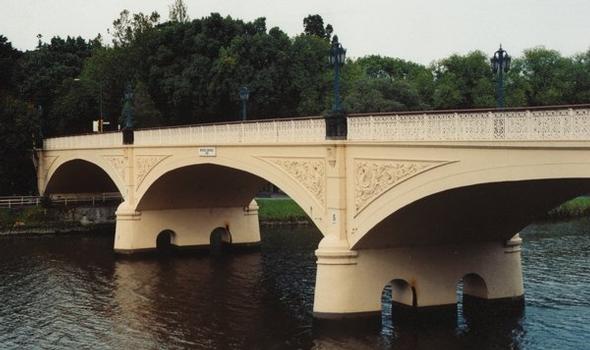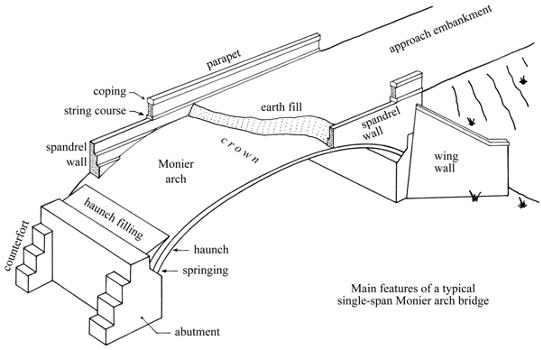General Information
| Other name(s): | Botanical Bridge; Anderson Street Bridge |
|---|---|
| Beginning of works: | 1898 |
| Completion: | 1899 |
| Status: | in use |
Project Type
| Structure: |
Arch bridge |
|---|---|
| Material: |
Reinforced concrete bridge |
| Plan view: |
Structurae Plus/Pro - Subscribe Now! |
| Material: |
Structurae Plus/Pro - Subscribe Now! |
| Function / usage: |
original use: Road bridge current use: Pedestrian bridge (footbridge) |
Awards and Distinctions
| 2015 |
for registered users |
|---|
Location
| Location: |
Melbourne, Victoria, Australia |
|---|---|
| Address: | Anderson Street |
| Crosses: |
|
| Coordinates: | 37° 49' 39.72" S 144° 59' 6" E |
Technical Information
Dimensions
| total length | 102 m | |
| total width | 9.3 m | |
| roadway / carriageway width | 5.7 m | |
| lateral bars | ø 6 mm @ 75 mm | |
| arch | rise | 3.7 m |
| arch span | 29 m | |
| arch thickness | 0.410 - 0.510 m |
Quantities
| longitudinal bars | ø 9.5 mm @ 75 mm |
Materials
| piers |
reinforced concrete with rails
|
|---|---|
| parapets |
cast iron
|
| arches |
reinforced concrete
|
| piles |
timber
|
| abutments |
concrete
|
Chronology
| 28 October 1897 | First known drawing with results of computations. |
|---|---|
| June 1898 | Public Works Department adds timber piles to north abutment. |
| 20 July 1898 | Load test. |
| 10 October 1898 | Contract drawing signed. |
| November 1898 | Start of construction. |
| 18 November 1898 | Formal contract. |
| June 1900 | Concern over cracks in north abutment and apparent sag in northern span. |
| July 1900 | Further concern over north end. |
| 1943 | Spalling repaired with mortar gun. |
| 1994 | Restoration and stabilization, cathodic protection system installed for reinforcement. |
Notes
Built in a dry channel during diversion of the River Yarra. North abutment on timber piles driven to rock, surmounted by horizontal timber grid supporting concrete abutment. South abutment built directly on rock. Two river piers built on rock (concrete with upright rails as reinforcement). Monier arches built on falsework supported from dry bed of channel. Reinforcing grid top and bottom. Moist 'compo' consisting of 3 parts sand to 1 part cement rammed into place by hand. Spandrel retaining walls (probably mass concrete) built along edges of arches. Void filled with rammed earth to support pavement.
Design loading: 15.2 tonne steam roller plus 4.8 kPa distributed
Excerpt from Wikipedia
The Morell Bridge is an arch bridge over the Yarra River in South Yarra, Melbourne, Victoria, Australia. Completed in 1899 by John Monash and J. T. N. Anderson, it is notable as the first bridge in Victoria that was built using reinforced concrete.
It features decorations on the three arch spans, including large dragon motifs and ornamental Victorian lights. The gutters on the bridge are cobbled bluestone, with a single lane bitumen strip running down the middle. The Bridge is listed on the Victorian Heritage Register.
Originally known as the Anderson Street bridge, it was named the Morell Bridge in 1936 after Sir Stephen Morell who was a prominent Victorian businessman and Lord Mayor of Melbourne between 1926 and 1928.
On June 7, 1998 the bridge was closed to motor vehicles as part of the CityLink project. It is currently used by cyclist and pedestrian traffic, connecting the Royal Botanic Gardens to the Olympic Park precinct.
Text imported from Wikipedia article "Morell Bridge" and modified on July 23, 2019 according to the CC-BY-SA 4.0 International license.
Participants
- Carlo Catani (concept designer)
- Carter Gummow & Co.
- William Julius Baltzer (designer)
- Joshua Thomas Noble Anderson (consultant)
- John Monash (consultant)
- Carter Gummow & Co.
- Frank Moorhouse Gummow (builder)
Relevant Web Sites
Relevant Publications
- (2004): Credit where credit's due?. In: The Newsletter of Engineering Heritage Australia (August 2004), pp. 4-5.
- (1998): Monier Arch Bridge at Anderson Street, Melbourne: The Morell Bridge. Department of Civil Engineering, Monash University, Clayton (Australia), pp. 65.
- About this
data sheet - Structure-ID
20009980 - Published on:
11/08/2003 - Last updated on:
05/02/2016






