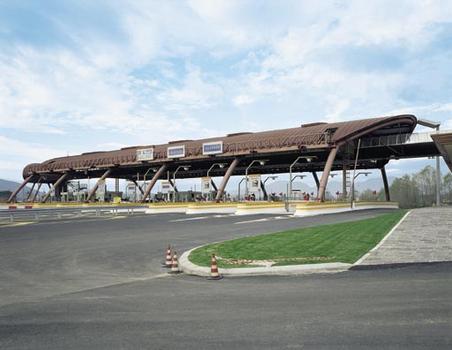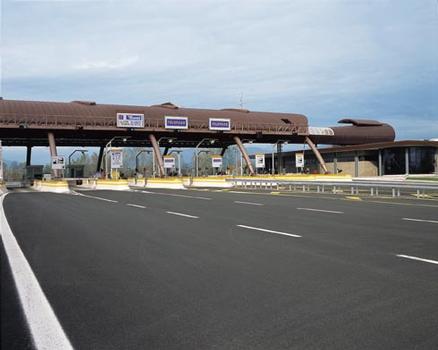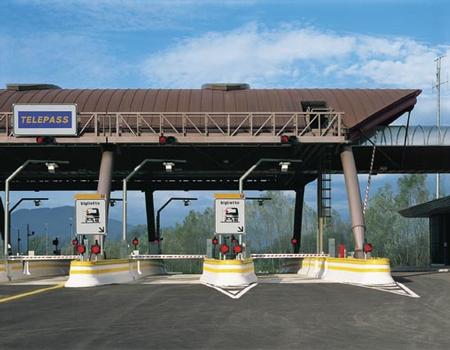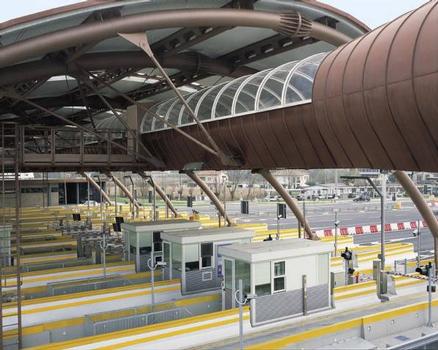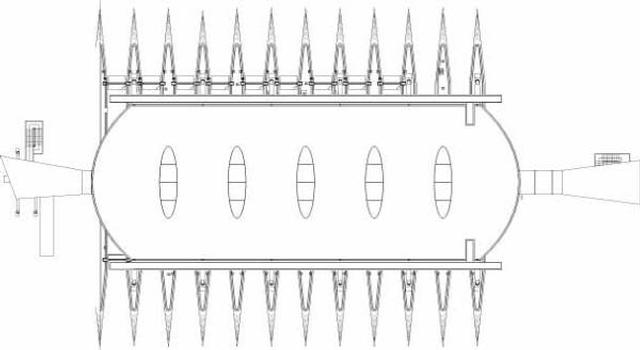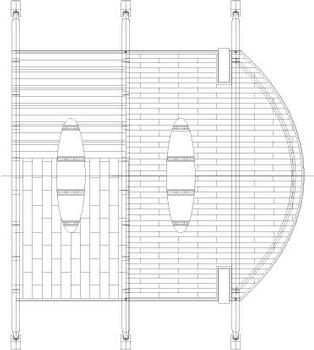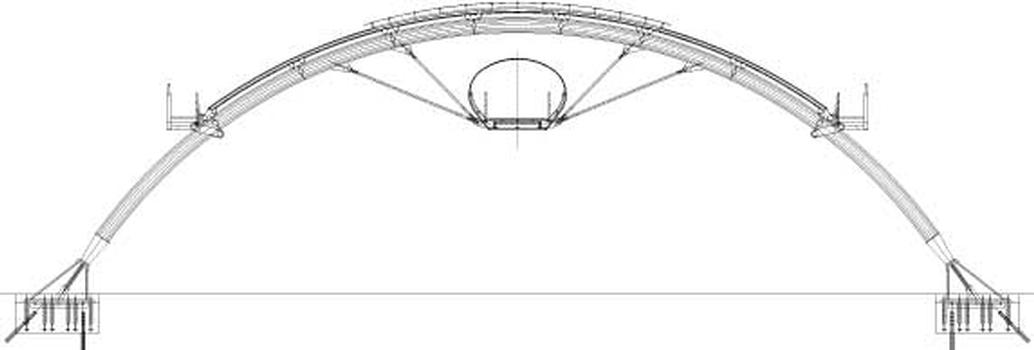General Information
| Name in local language: | Casello di Lucca Ovest |
|---|---|
| Beginning of works: | 2000 |
| Completion: | 2002 |
| Status: | in use |
Project Type
| Function / usage: |
Toll gate |
|---|---|
| Material: |
Steel structure |
| Structure: |
Arch-supported roof structure |
Location
| Location: |
Lucca, Lucca, Tuscany, Italy |
|---|---|
| Address: | A11/A12 |
| Part of: | |
| Coordinates: | 43° 50' 15.69" N 10° 28' 11.15" E |
Technical Information
Dimensions
| width | 34 m | |
| covered area | 1 635 m² | |
| length | 105 m |
Cost
| cost of construction | Euro 1 710 000 |
Materials
| façade |
copper
|
|---|---|
| arches |
steel tubes
|
Case Studies and Applied Products
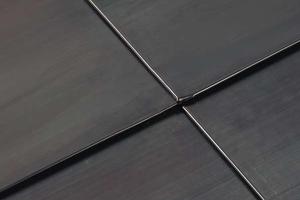
TECU® Oxid
TECU® Oxid is TECU® copper that is specially treated in a patented industrial process in which TECU® strips are oxidised on both sides.
[more]Chronology
| September 2000 | Construction begins. |
|---|---|
| July 2002 | Completion. |
Notes
The recently completed motorway toll complex at the Lucca exit, designed by Ettore Piras of Genoa, is seen in Italy as the first embodiment of a new generation of such facilities. Its architectural design features include a 100% steel frame, an enclosed pedestrian walkway suspended high above the vehicle passageways and an expansive roof clad totally in brown, pre-oxidized copper.
Italian motorway toll complexes are high-tech service facilities offering exceptional functionality. Yet with its exemplary toll structure near Lucca, the architectural team at Ettore Piras in Genoa has managed not only to optimize the functionality of such facilities, but has demonstrated how they can be perfected in aesthetic terms.
The hasty motorist passing through Tuscany along the Viareggio - Lucca - Florence motorway is alerted to the presence of the impending pit stop from afar by the roof of the complex, integrated perfectly into the undulating landscape around Lucca. The curved shape and the brownish pre-oxidized copper surface of the roof cladding intentionally mirror the surroundings. The 1,635 square meters of roofing rests on a frame of six tubular steel arches running parallel to the roadway with transverse load-bearing struts. Suspended below the vertex of the arches is a tubular pedestrian bridge clad in the same manner as the roof, with brown, oxidized TECU®-Oxid copper strips. In order to create an overall effect of chromatic harmony, the entire steel frame has been painted burnt sienna. The combination of the copper cladding with the natural tone reflects the dominant hues of its setting. Eleven lanes of traffic flow beneath this structure for a distance of 34 meters. The lanes pilot drivers to the tollbooths designed and constructed as mobile units to optimize their functionality. This is the first facility of its kind in Italy. This means that, depending on the traffic volume, each lane can be rapidly converted to either a fully automatic card-payment or 'telepass' gate, or to a cash payment point. Provision has also been made for ten lanes to be dedicated to passenger vehicles and small trucks, with the eleventh reserved for heavy transport vehicles. Six elliptical, large glazed openings positioned adjacently in the roof cladding run parallel to the flow of traffic, providing the motorway tunnel section and especially the overhead suspended pedestrian walkway with natural light.
Right from the initial design stages, architects chose TECU® brand copper as the roofing material for two reasons. First, the dual demands of design innovation and financial restraint called for a modern-looking complex that would not be an economic burden in terms of construction, operation or maintenance. Second, the unique chromatic effect of the material, with the gradual process of patination developing over time, seemed to fit superbly into the characteristic Tuscan landscape. In addition to its aesthetic advantages, TECU®-Oxid was the ideal solution to fulfill the demands of maintenance-free roofing combined with maximum longevity.
The pedestrian bridge extends for a total of 105 meters above the vehicle level. This tubular structure projects from beneath both ends of the roof construction, tapering off like a funnel. The tubular cladding of the end sections consists solely of copper strips, while the upper half of the remaining tube, mostly positioned beneath the protective roofing, is glazed. The funnel-shaped tapered ends are mounted on uprights, adjacent to an open staircase on one side and to the service building access on the other. The footbridge assumes special significance in the overall construction design as the tollway complex has been assigned a new and additional transit function. During the course of imminent commercial and industrial development in the surrounding area, a large car park is to be constructed next to the complex, from where visitors and employees of the local companies will be able to reach their destinations on foot. It is within this context that the footbridge will really come into its own.
The architect Ettore Piras began his professional career after completing a degree at the University of Genoa in 1978. In addition to architectural and municipal planning consulting services, the firm has devoted its time to projects such as the SantAgostino Theatre in Genoa and the C. Sivori Theatre in Finale Ligure. Since 1995 they have completed a series of motorway service facilities for the COALPA-SALT company. The architectural firm was the recipient of a prize for the Lucca motorway toll complex in the TECU® Architecture Awards 2002, a bi-annual competition organized by the manufacturing company KME to showcase outstanding architectonic achievements using TECU® building materials. The jury deemed the toll complex to be an exceptional example of a new approach to the design of buildings previously dictated primarily by functional concerns and blatant pragmatism. The structure inspires with its elegance and its imaginative interpretation of functionality, with copper being utilized as the building material in a consistent yet innovative manner.
Participants
Relevant Web Sites
There currently are no relevant websites listed.
- About this
data sheet - Structure-ID
20009661 - Published on:
24/07/2003 - Last updated on:
26/12/2018

