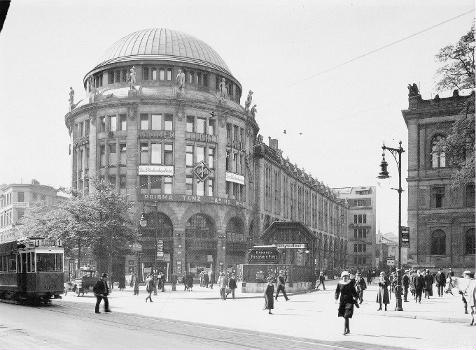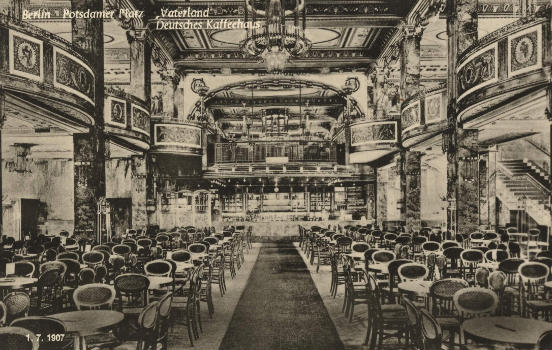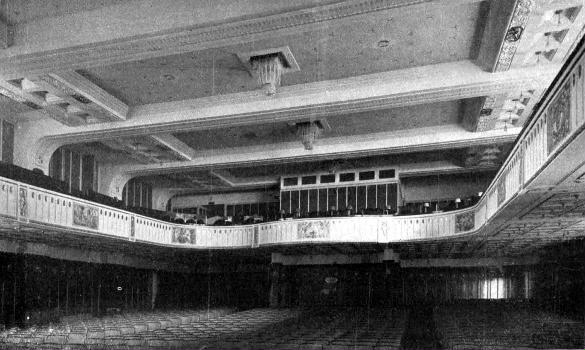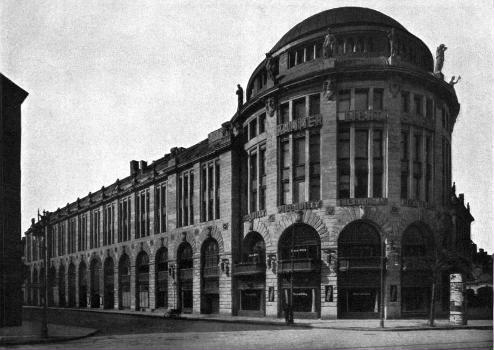General Information
| Other name(s): | Haus Potsdam |
|---|---|
| Beginning of works: | February 1911 |
| Completion: | February 1912 |
| Status: | demolished (1976) |
Project Type
| Function / usage: |
Restaurant building Cinema Event venue |
|---|---|
| Material: |
Steel structure |
| Structure: |
Frame |
| Function / usage: |
Office building |
Location
| Location: |
Berlin-Tiergarten, Mitte, Berlin, Germany |
|---|
Technical Information
Dimensions
| width | 23 m | |
| length | 90 m | |
| number of floors (above ground) | 6 | |
| office space | 3 400 m² | |
| Kammer-Lichtspiele | seats | 1 200 |
Materials
| façade |
stone
|
|---|---|
| building structure |
steel
|
Participants
Initial construction (1911-1912)
Architecture
- Franz Heinrich Schwechten (architect)
Engineering
- Leithold (engineer)
Reconfiguration (1926-1928)
Architecture
- Carl Stahl-Urach (architect)
Relevant Web Sites
- About this
data sheet - Structure-ID
20015466 - Published on:
09/03/2005 - Last updated on:
07/05/2024









