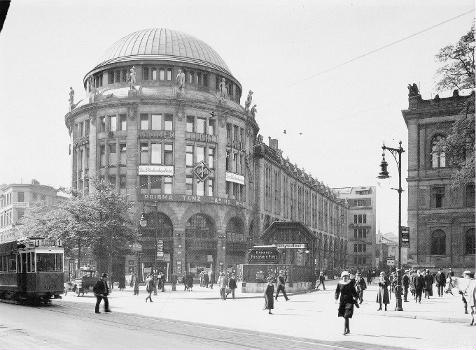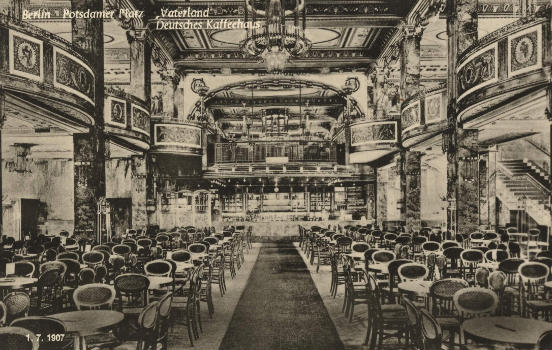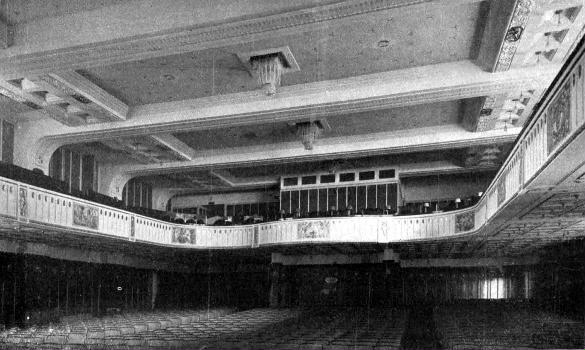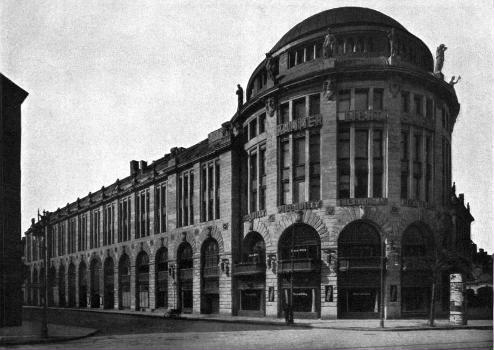Informations générales
| Autre nom(s): | Haus Potsdam |
|---|---|
| Début des travaux: | février 1911 |
| Achèvement: | février 1912 |
| Etat: | démoli (1976) |
Type de construction
| Fonction / utilisation: |
Restaurant Cinéma Salle d'événements |
|---|---|
| Matériau: |
Structure / charpente en acier |
| Structure: |
Charpente |
| Fonction / utilisation: |
Immeuble de bureaux |
Situation de l'ouvrage
| Lieu: |
Berlin-Tiergarten, Mitte, Berlin, Allemagne |
|---|
Informations techniques
Dimensions
| largeur | 23 m | |
| longueur | 90 m | |
| nombre d'étages | 6 | |
| surface | 3 400 m² | |
| Kammer-Lichtspiele | places assises | 1 200 |
Matériaux
| façade |
pierre
|
|---|---|
| structure du bâtiment |
acier
|
Intervenants
Construction originale (1911-1912)
Architecture
- Franz Heinrich Schwechten (architecte)
Ingénierie
- Leithold (ingénieur)
Reconfiguration (1926-1928)
Architecture
- Carl Stahl-Urach (architecte)
Sites Internet pertinents
- Informations
sur cette fiche - Structure-ID
20015466 - Publié(e) le:
09.03.2005 - Modifié(e) le:
07.05.2024








