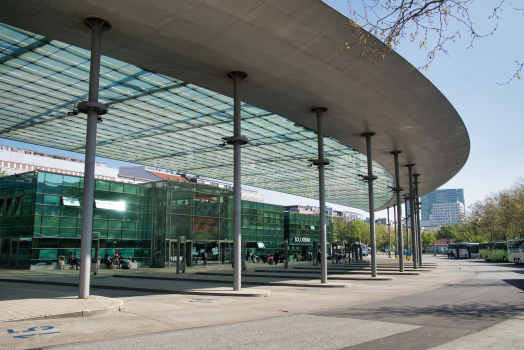General Information
| Name in local language: | Zentraler Omnibusbahnhof Hamburg |
|---|---|
| Beginning of works: | 2001 |
| Completion: | 24 May 2003 |
| Status: | in use |
Project Type
| Function / usage: |
Bus terminal |
|---|---|
| Structure: |
roof: Truss |
| Material: |
roof: Steel structure |
Awards and Distinctions
| 2006 |
for registered users |
|---|
Location
| Location: |
Hamburg-Sankt Georg, Hamburg, Germany |
|---|---|
| Address: | Adenauerallee 78 |
| Coordinates: | 53° 33' 7.20" N 10° 0' 39.01" E |
Technical Information
Dimensions
| width | 36.5 m | |
| height | 12.1 m | |
| length | 176.5 m | |
| site area | ca. 11 000 m² | |
| number of columns | 21 | |
| glazing | surface | 2 000 m² |
| roof | covered area | 2 800 m² |
Quantities
| structural steel | 1 100 t |
Materials
| cantilever trusses |
steel
|
|---|
Excerpt from Wikipedia
The Hamburg Central Bus Station (abbreviated ZOB, German for Zentraler Omnibusbahnhof) is the central station for long-distance coaches in and out of Hamburg. It is located in the St. Georg district near the Hamburg Hauptbahnhof.
The building was designed by the architects ASW Architekten Silcher, Werner und Redante from Hamburg and engineering firm Schlaich Bergermann & Partner from Stuttgart.
In 2006, the structure received the Outstanding Structure Award from the IABSE. The IABSE described it as a "delightful canopy over a bus station with soaring, transparent cantilevers designed to perfection enhancing the urban infrastructure."
Text imported from Wikipedia article "Hamburg Central Bus Station" and modified on May 27, 2022 according to the CC-BY-SA 4.0 International license.
Participants
Relevant Web Sites
Relevant Publications
- (2007): The Hamburg Boomerang. In: Structural Engineering International, v. 17, n. 1 (February 2007), pp. 4-10.
- Hamburg: Bauen für die wachsende Stadt. Ein Architekturführer. jovis Verlag, Berlin (Germany), pp. 102-103.
- (2004): Hamburger Sichel. Das neue Dach des Zentralen Omnibusbahnhofs. In: Stahlbau, v. 73, n. 7 (July 2004), pp. 451-460.
- About this
data sheet - Structure-ID
20017986 - Published on:
07/10/2005 - Last updated on:
21/05/2022














