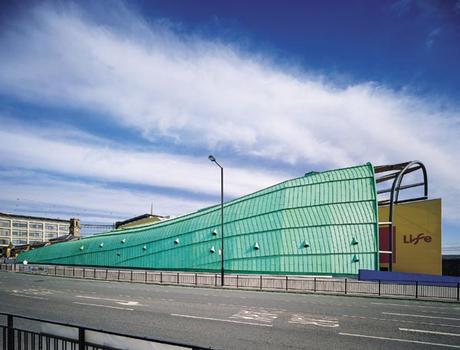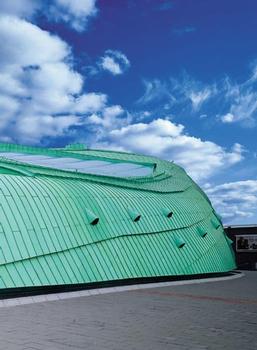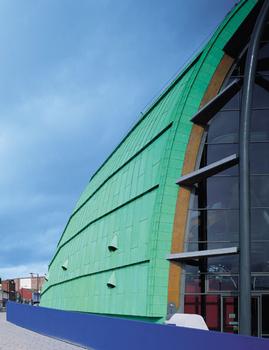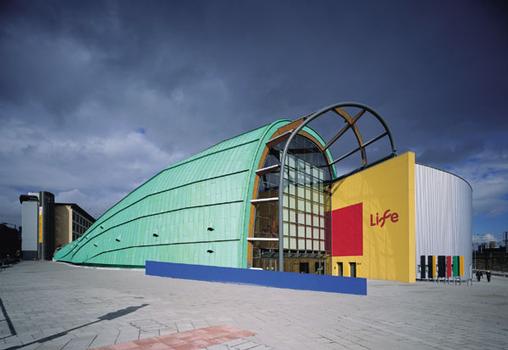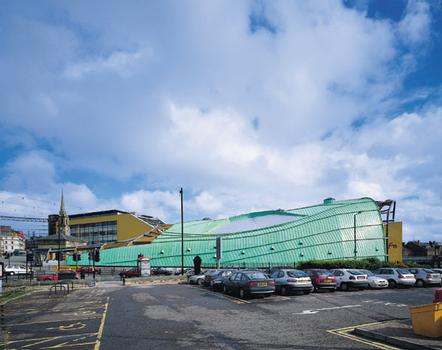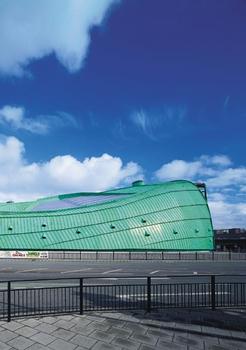General Information
Project Type
| Structure: |
Shell |
|---|---|
| Function / usage: |
Exhibition hall |
Location
| Location: |
Newcastle upon Tyne, Tyne and Wear, North East England, England, United Kingdom |
|---|---|
| Part of: | |
| Coordinates: | 54° 58' 1.34" N 1° 37' 15.24" W |
Technical Information
Dimensions
| total floor area | 25 300 m² |
Cost
| cost of construction | Pound sterling 56 000 000 |
Materials
| façade |
TECU® Patina
|
|---|
Notes
Terry Farrell & Partners emerged from a co-operation with the architect Nicolas Grimshaw, whose architectural language draws on the British engineering tradition. Significant projects of recent times are Waterloo Station in London (1993) und the Eden Project in St. Austell, Cornwall (1997-2000).
Farrell established a language in urban construction that broke with the modernist planning philosophy. After a number of post-modernistic buildings in the eighties, he turned to high-tech architecture. More recent projects for the Peak Tower in Hong Kong and the Inchon International Airport Transportation Centre in Seoul, Korea reflect this development.
In 1996, the International Centre for Life Trust commissioned Terry Farrell & Partners to design a science centre covering a gross floor space of 23,500 square meters on a derelict inner-city area in the West End of Newcastle, not far from the main station. The International Centre for Life (ICL), funded as a Millennium Project with National Lottery income, became the focal point for a comprehensive revitalization of the station district. Three buildings of different typology were to be constructed: a visitors' centre (Life Interactive World) with a Global Garden on 9,100 square meters of effective area, conceived as an indoor/outdoor exhibition for 300,000 visitors per year; an institute for human genetics of the University of Newcastle on an area of 5,300 square meters, with a residential area, teaching units and an associated hospital tract; as well as a centre for biosciences as the largest private research institute on a total area of 8,000 square meters, with flexibly definable laboratory and office space.
Rather than looking on the project as the task of putting together an ensemble of buildings, Farrell saw a chance to design a whole district "en miniature". Farrell's first sketches for the ICL project show a collage of buildings that occupy the contours of the site in a curved layout and formulate an inner-city square in the centre. A large roof, resembling in its shape, color and structure a water-lily leaf, covers the Global Garden, which is conceived as an exhibition hall.
The new district opens up both to the city centre and to the West End. A footpath takes up the course of the Scotswood Road, which was cut off in the sixties and used to skirt the -- now redeveloped -- site on its way into the city centre from the west. The historically protected gatehouse designed by the architect John Dobson, who shaped the skyline of Newcastle in the 19th century, has the function of marking two different zones within the newly created city square. Each building speaks its own language; coherence is produced by the contour of the façades and the uniform color conception. The latter corresponds to the color coding of the bases of the DNA molecule and is made up of the colors green, yellow, blue and red. The elevation profile of the development is staggered downwards from the four-storey buildings of the bioscience centre and the university institute, via the terrace-like hospital tract to the two-storey visitors' centre in the south-east of the site. The Global Garden with its expressionist architecture is integrated into the concept here.
The roof of the Global Garden spans an area of 4,500 square meters and ranges up to 19 meters in height, covering one of the ICL's special attractions, an exhibition area. The exhibition concept developed by Terry Farrell uses digital media to inform visitors about the "fantastic variety of life", about genetic research and the biosciences.
In its structure, shape and color, the roof is designed to represent an oversized water-lily leaf. Farrell decided on a copper roof clad with TECU®-Patina at a very early stage of planning. The adaptability of this material was ideally suited to the challenging contours of the roofing landscape. The structure produced by the sheet cladding gives the impression of a leaf; the patina green fits in harmoniously with the leitmotiv of colorfulness chosen for the project. Apart from the design options of color and shape, the material offers a further advantage: TECU®-Patina does not require any maintenance or cleaning; the rain does the job on its own.
For the picture of a water-lily leaf also to be visible from the interior of the Global Garden, the underside of the organically curved roof was designed as an open construction. Like the branches of a tree, steel tube supports reach out to the nodes of the vaulted ribs made of laminated wood panels. These ribs support the substructure of the external cladding. The shell of the vault visible from the interior is made of plywood.
For installation of the Global Garden, the structural planner Mott MacDonald was brought in to help develop a system which would be technically feasible, without compromising the expression of the original idea. The roof of the Global Garden was not the first time that Terry Farrell had made use of morphing, a technique popular among young architects which allows them to select any chosen parameters to generate a shape on the computer. The coordinates of a manually produced model were transferred to a three-dimensional grid in the computer. Using a program specially developed by Mott MacDonald, the team were able to simulate the forces and moments occurring on this unique form. These tests laid the groundwork for dimensioning the supporting structure.
Newcastle's new inner-city plaza has become popular among residents and visitors alike. The surrounding development with the wide variety of different uses brings the place to life at all times of day. Further re-urbanization measures in the West End of Newcastle and to the south of the main station, in the so-called Railway Village, will undoubtedly increase the importance of the ICL as a "New Centre".
Participants
Relevant Web Sites
There currently are no relevant websites listed.
- About this
data sheet - Structure-ID
20007249 - Published on:
15/12/2002 - Last updated on:
21/04/2016

