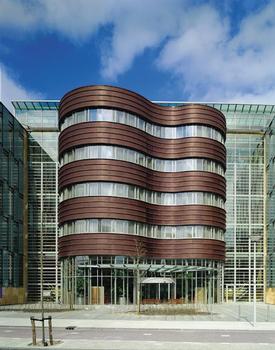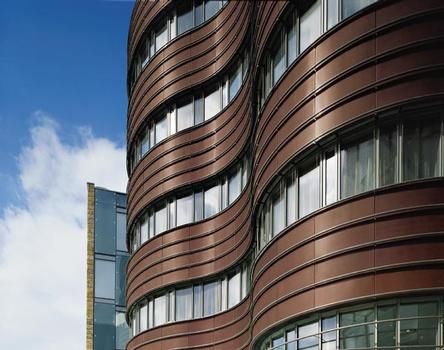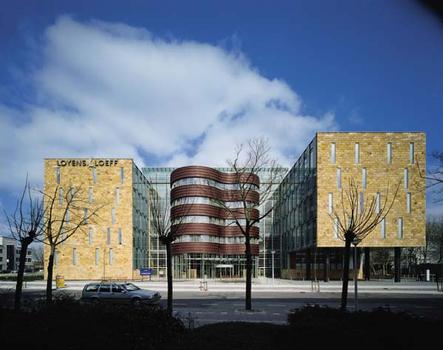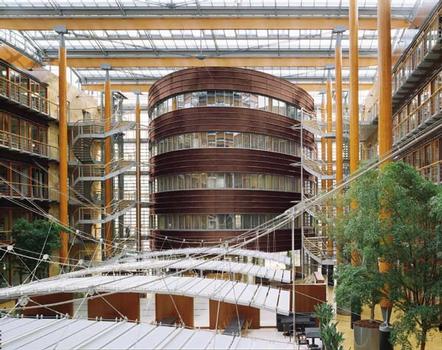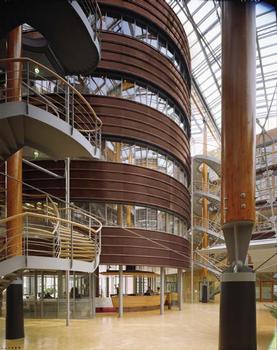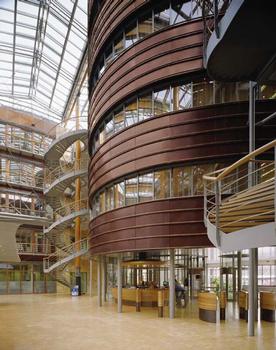General Information
Project Type
| Structure: |
Cable-supported structure |
|---|---|
| Function / usage: |
Office building |
Location
| Location: |
Amsterdam, North Holland, Netherlands |
|---|---|
| Coordinates: | 52° 20' 29.53" N 4° 51' 30.83" E |
Technical Information
Dimensions
| height | 22 m | |
| number of floors (above ground) | 5 | |
| building area | 6 535 m² | |
| gross floor area | 23 045 m² |
Materials
| cables |
steel wire
|
|---|---|
| façade |
wood
glass travertine copper (TECU ® Oxid) |
| columns |
wood
|
| beams |
wood
|
| tension ties |
steel wire
|
Case Studies and Applied Products
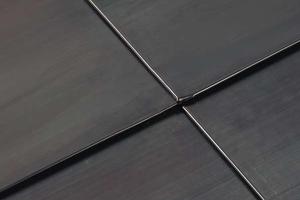
TECU® Oxid
TECU® Oxid is TECU® copper that is specially treated in a patented industrial process in which TECU® strips are oxidised on both sides.
[more]Notes
Situated in the south of Amsterdam between the Olympic Stadium, the Rietveld Academy and the Aldo van Eyck orphanage, the architects from Atelier Pro, The Hague, have built an office building that was originally designed for several tenants with a spacious atrium intended to be used as a communication centre.
The Atelier Pro architects have made a name for themselves over the years well beyond the Netherlands', for instance in the area of urban renewal with the ING office building in Holland Park, Warsaw, and the renovation of the railway area of Breda (NL). Restorations have included the redesign of the "de Regentes" theatre and the International Institute for Social History, both in Amsterdam. The new construction of the Dutch embassy in Kiev, Ukraine, is also part of the impressive portfolio that was extended by another successful office building in July 2001 with the completion of the Forum in Amsterdam.
From the outside, the building presents itself as an ensemble of two parallel office wings, slightly displaced from each other, but of the same length and with natural stone façades. The roofs and façades are connected with each other by the generous use of glass elements, though one cannot look directly into the glass hall that is thus created between the two office wings. Pavilions clad with copper strips that have been placed into the hall prevent passers-by looking into the building - from the street side in the southeast with an elegant wave-like façade and from the canal side terrace in the northwest by an unpretentious, straight-lined external cladding design. Vertical connecting elements in all four corners of the atrium complete the optical demarcation.
Customers and visitors reach the interior via the street-side access located in the hall axis. Stairs lead to the reception area, as the main level is raised above the not completely sunken parking level below it. The hall can be seen in its entirety from the reception area in the entrance and visitor pavilion: more than 1,700 square meters, 22 m high and approx. 25 m wide. Apart from the security precautions at the reception, the area of the building within the atriums and the meeting rooms of the visitor pavilion are freely accessible. The offices that are arranged in groups of three on the 14.4 m deep, unsupported longitudinal side are electronically protected against unauthorized access.
The plant-filled atrium with its timber supporting pillars, stairs and galleries, the suspended water-fed climate bodies and large format noise and light sails has a very lively design quality. On the one hand, it serves as a waiting zone for visitors and, on the other, as a meeting place and rest area for the more than 500 solicitors, notaries and tax consultants who work for the sole tenant, the consulting company Loyens & Loeff. Only recently formed as the result of a merger of two individual companies, the company especially benefits from the social-spatial qualities offered by this location.
The atrium is a very busy place during the lunchtime break, which, thanks to the overhead screening, offers many different possibilities for use. The roof glazing system with automatic opening wings is coated with perforated aluminum foil to prevent the atrium overheating in summer. The special glass and a special heat pump technology reduce energy consumption in the building. When the weather allows, the restaurant spreads onto the outside patio that is directly connected to it on the same level. The atrium is used very intensively by the people who work here and has been well accepted as a meeting place.
The top floors of the rectangular pavilion that is oriented to the canal in the northwest at the back end of the hall contain several offices, but the pavilion is mainly used as a library and, on the ground floor, as a café, pub and restaurant. The accentuation of the hall pavilions with brown copper façades both inside and outside is thus based on the central functions of these sections of the building. Because of the naturalness of the TECU®-Oxid copper strips, which are pre-oxidized in an industrial process, they harmonize perfectly with both the natural stone façade of the office wings and with the main interior materials - glass, wood and Turkish travertine.
When the building was first occupied a year ago, the employees considered the office positions facing outwards to be the best workplaces. In the meantime, the office rooms around the atrium have long become the favorites. Added to the good view, the rooms are more spacious and open, and can be aired by sliding doors.
The entire building ensemble lives from the force of gravity of its centre. Here, in the inner hall, the successful composition of main bodies, façade design and material deployment almost gives the impression of being a collection of different buildings around a city port - which, in a city like Amsterdam, creates a special reference to the location.
Participants
- Atelier PRO
- Leon Thier (architect)
- Hans Kalkhoven (architect)
Relevant Web Sites
Relevant Publications
- : TECU®-Kupfer. Planen, Gestalten, Verarbeiten. KM Europa Metal AG, Osnabrück (Germany), pp. 214.
- About this
data sheet - Structure-ID
20006303 - Published on:
16/10/2002 - Last updated on:
21/04/2016

