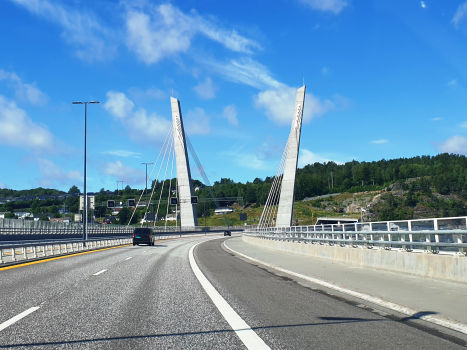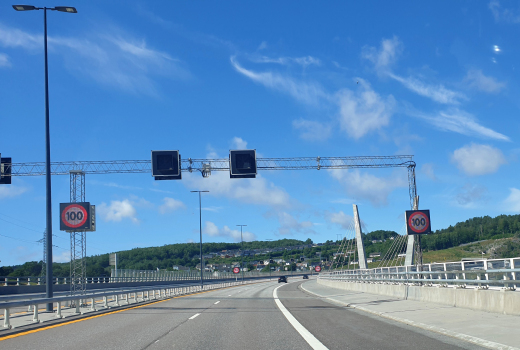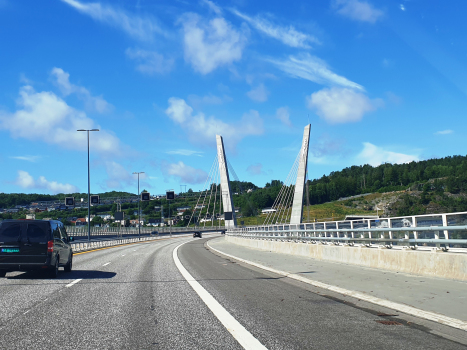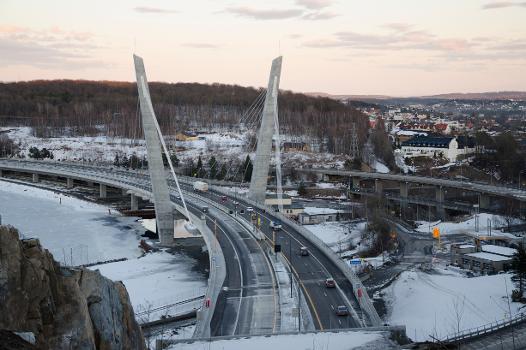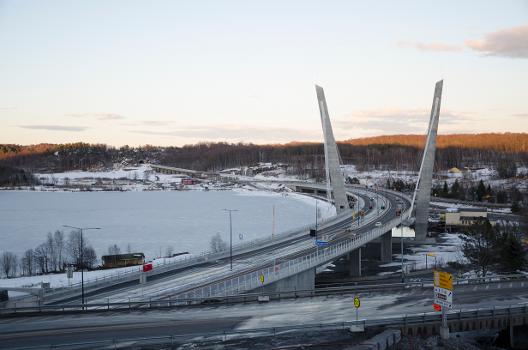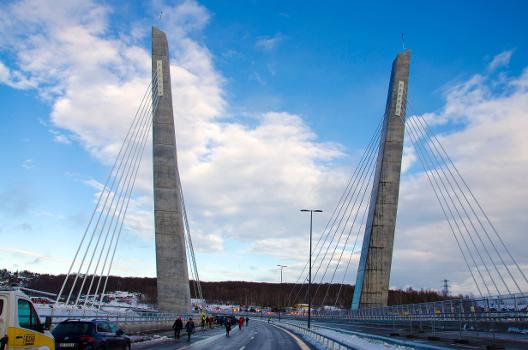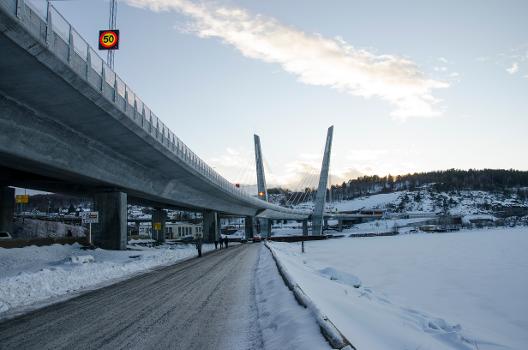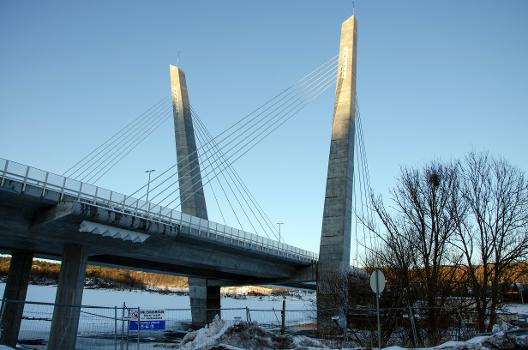General Information
| Name in local language: | Farriseidet bru |
|---|---|
| Beginning of works: | January 2014 |
| Completion: | July 2017 |
| Status: | in use |
Project Type
| Function / usage: |
Motorway bridge / freeway bridge |
|---|---|
| Structure: |
Cable-stayed bridge with semi-fan system |
| Material: |
Steel bridge |
| Structure: |
Cable-stayed bridge with curved deck Single-span single-pylon cable-stayed bridge |
| Plan view: |
Structurae Plus/Pro - Subscribe Now! |
| Support conditions: |
for registered users |
| Material: |
Structurae Plus/Pro - Subscribe Now! |
| Secondary structure(s): |
Structurae Plus/Pro - Subscribe Now! |
| Material: |
Structurae Plus/Pro - Subscribe Now! |
| Secondary structure(s): |
Structurae Plus/Pro - Subscribe Now! |
Location
| Location: |
Larvik, Vestfold og Telemark, Norway |
|---|---|
| Coordinates: | 59° 3' 23.52" N 10° 0' 39.56" E |
Technical Information
Dimensions
| length | 570 m | |
| abutments | number | 2 |
| deck | width | 28 m |
| eastern approach viaduct | ||
|---|---|---|
| total length | 280 m | |
| number of spans | 5 | |
| main bridge | ||
| main span | 120 m | |
| number of spans | 2 | |
| pylon | height | 74.30 m |
| pylons | number | 1 |
| stay cables | length | 55 - 120 m |
| western approach viaduct | ||
| total length | 169 m | |
| number of spans | 3 | |
Quantities
| reinforcing steel | 7 500 t | |
| formwork | 45 000 m² | |
| deck | concrete volume | 42 000 m³ |
| main bridge | ||
|---|---|---|
| main span | structural steel | 1 100 t |
| pylon heads | structural steel | 110 t |
Cost
| cost of construction | Norwegian krone 757 000 000 |
Materials
| pylon |
reinforced concrete
|
|---|---|
| piers |
reinforced concrete
|
| deck of main bridge |
steel
|
| deck of approach viaducts |
prestressed concrete
|
Participants
Client
Design
Architecture
Contractor
Stay cables
Anti-corrosion protection
Relevant Web Sites
- About this
data sheet - Structure-ID
20073190 - Published on:
17/07/2017 - Last updated on:
20/08/2023

