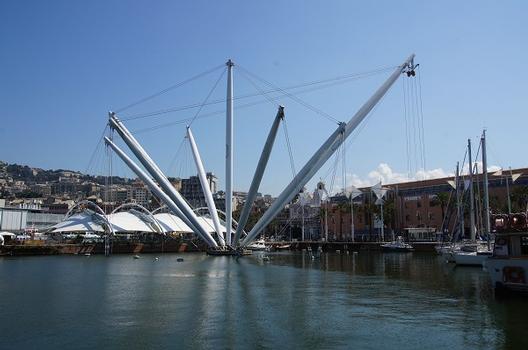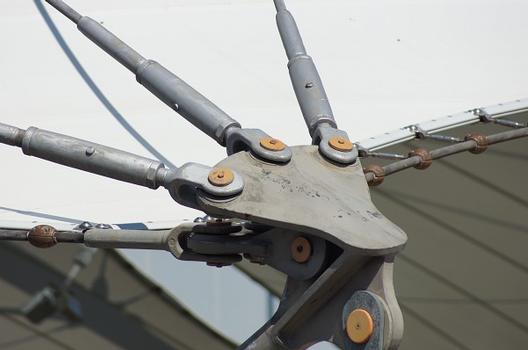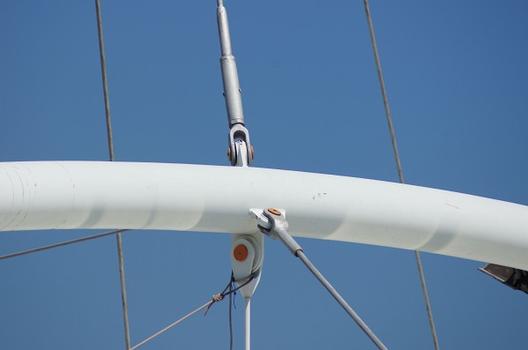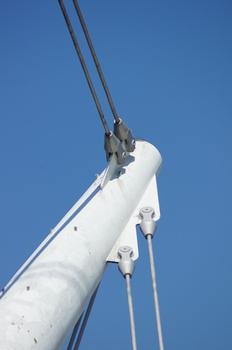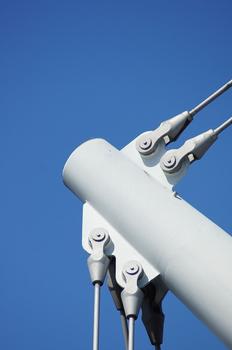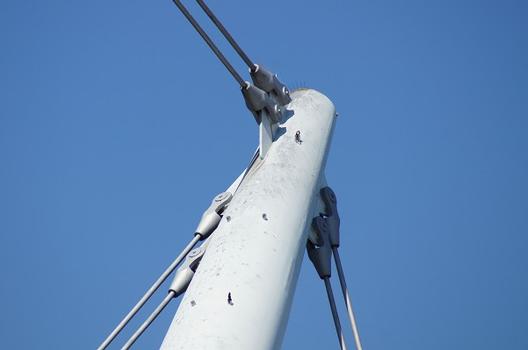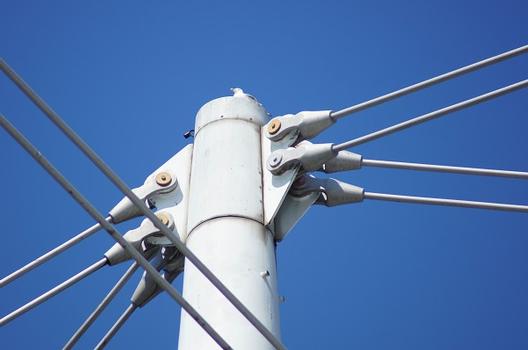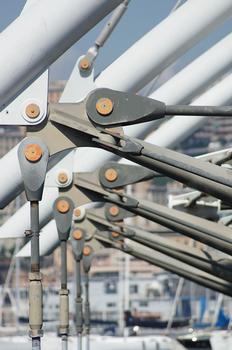General Information
Project Type
| Structure: |
Cable-suspended membrane structure |
|---|---|
| Function / usage: |
Shelter / rain protection |
| Material: |
Steel structure |
Location
| Location: |
Genoa, Genova, Liguria, Italy |
|---|---|
| Part of: | |
| Near: |
La Bolla (2001)
|
| Coordinates: | 44° 24' 33" N 8° 55' 36" E |
Technical Information
Dimensions
| membrane covered area | 1 830 m² | |
| site area | 3 000 m² | |
| masts | height | 50 m |
Materials
| membrane |
PTFE-coated glass-fiber fabric
|
|---|---|
| building structure |
steel
|
Chronology
| 1985 — 1992 | Design Period |
|---|---|
| 1988 — 1992 | Construction period. |
| 1991 — 1992 | Construction of membrane |
Participants
Client
Architecture
- Renzo Piano Building Workshop
- Renzo Piano (architect)
- Shunji Ishida (architect)
- Olaf de Nooyer (architect)
Structural engineering
General contractor
Steel construction
Cables
Material supplier
Project development
Relevant Web Sites
Relevant Publications
- (1999): Membrane Designs and Structures in the World. 1st edition, Shinkenchiku-sha Co. Ltd, Tokyo (Japan), pp. 92-95.
- (2002): Renzo Piano. teNeues, Düsseldorf (Germany), pp. 8-15.
- About this
data sheet - Structure-ID
20000699 - Published on:
17/05/2000 - Last updated on:
29/07/2014

