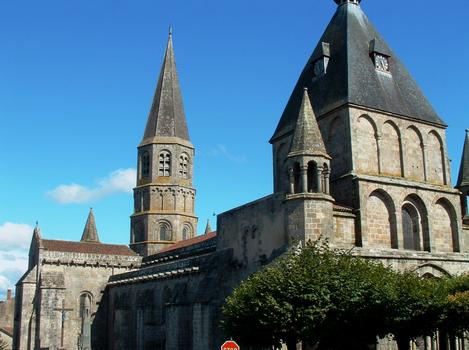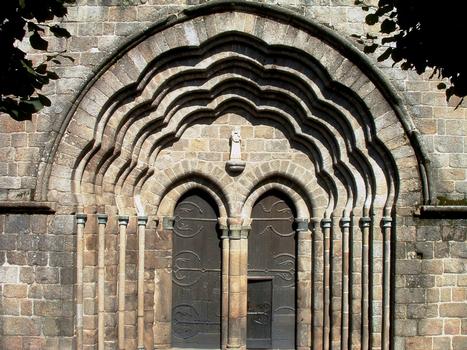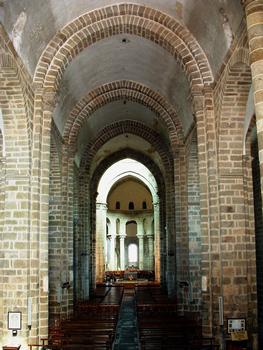General Information
| Beginning of works: | 12th century |
|---|---|
| Completion: | 15th century |
| Status: | in use |
Project Type
| Function / usage: |
Collegiate church |
|---|---|
| Material: |
Masonry structure |
| Architectural style: |
Romanesque |
Location
| Location: |
Le Dorat, Haute-Vienne (87), Nouvelle-Aquitaine, France |
|---|---|
| Coordinates: | 46° 12' 50.83" N 1° 4' 55.79" E |
Technical Information
Dimensions
| interior length | 77.60 m | |
| total height | 60 m | |
| ambulatory | width | 3.80 m |
| crossing tower | height | 26.60 m |
| crypt | interior length | 19.80 m |
| interior width | 16.60 m | |
| nave | height | 18.80 m |
| length | 46.90 m | |
| total width | 17.60 m | |
| width of nave (on-center distance of pillars) | 10.20 m | |
| width of a side aisle | ø 3.80 m | |
| transept crossing | length | 10 m |
| interior width | 38.80 m |
Participants
Currently there is no information available about persons or companies having participated in this project.
Relevant Web Sites
There currently are no relevant websites listed.
Relevant Publications
- (1959): Limousin roman. Editions Zodiaque, Saint-Léger-Vauban (France), pp. 197-230.
- About this
data sheet - Structure-ID
20019601 - Published on:
17/02/2006 - Last updated on:
28/05/2021






