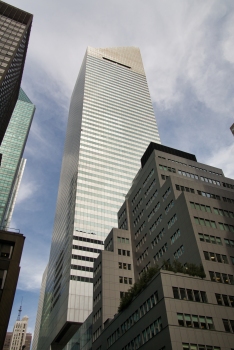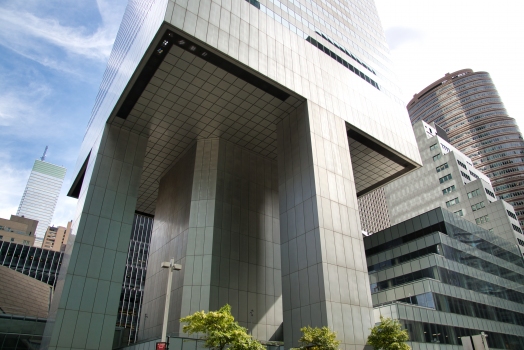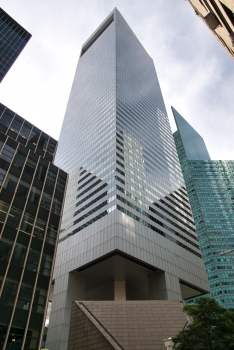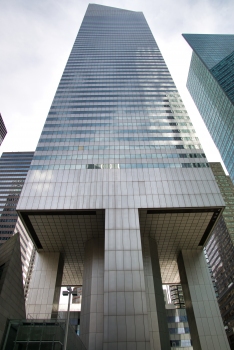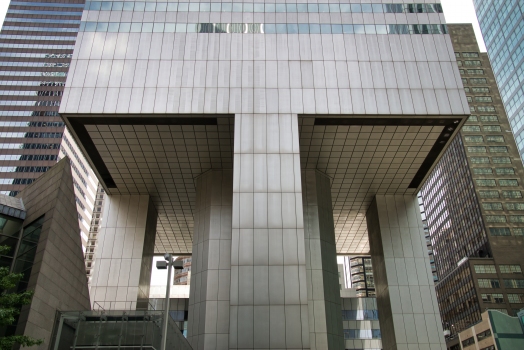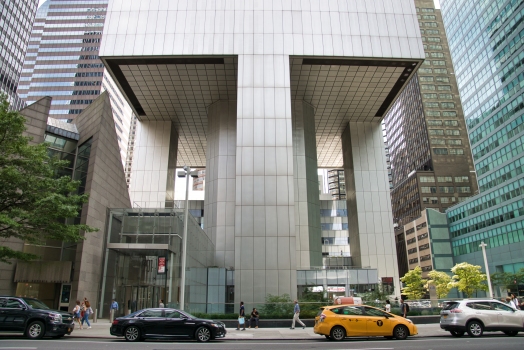General Information
| Other name(s): | CitiCorp Center; 601 Lexington Avenue |
|---|---|
| Beginning of works: | 1974 |
| Completion: | 1977 |
| Status: | in use |
Project Type
| Function / usage: |
Office building |
|---|---|
| Material: |
Steel structure |
Location
| Location: |
Manhattan, New York, New York, USA |
|---|---|
| Address: | 153 East 53rd Street |
| Coordinates: | 40° 45' 30.01" N 73° 58' 12.80" W |
Technical Information
Dimensions
| height | 279 m | |
| number of floors (above ground) | 59 |
Materials
| building structure |
steel
|
|---|
Participants
Architecture
- The Stubbins Associates
- Hugh Stubbins (architect)
Associate architects
Structural engineering
Engineering
- William James LeMessurier (engineer)
(role unknown)
Relevant Web Sites
Relevant Publications
- (2004): New York City für Architekten. Heike Werner Verlag, Munich (Germany), pp. 178.
- (2002): (Re)examining the Citicorp Case: ethical paragon or chimera?. In: arq: Architectural Research Quarterly, v. 6, n. 3 (September 2002), pp. 269-276.
- (1996): Skyscrapers. Black Dog & Loventhal, New York (USA), pp. 78-79.
- (2020): Taking Responsibility: The Citicorp Center. In: Civil Engineering Magazine, v. 90, n. 5 (May 2020), pp. 46-49.
- About this
data sheet - Structure-ID
20000153 - Published on:
20/04/1999 - Last updated on:
13/10/2019

