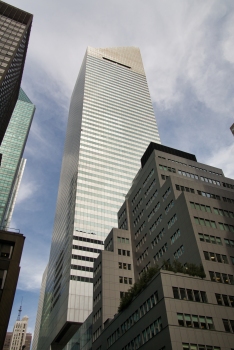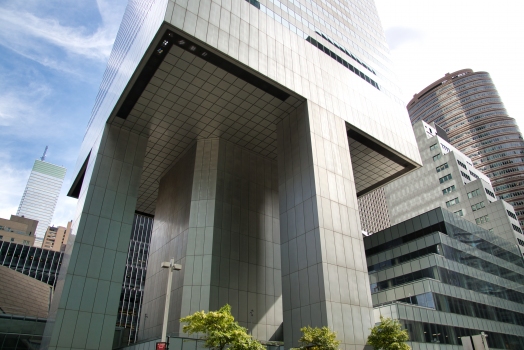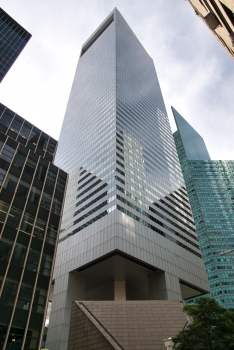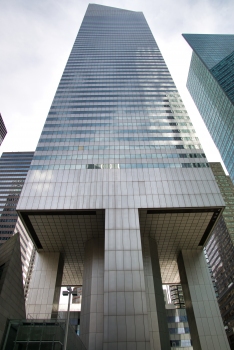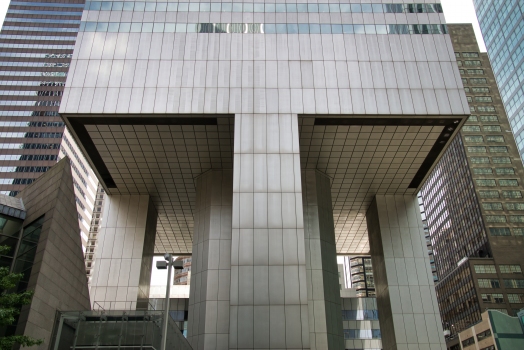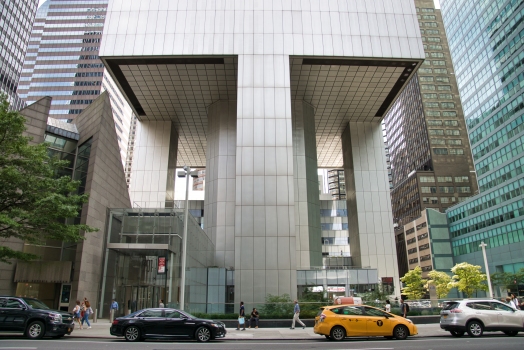Informations générales
| Autre nom(s): | CitiCorp Center; 601 Lexington Avenue |
|---|---|
| Début des travaux: | 1974 |
| Achèvement: | 1977 |
| Etat: | en service |
Type de construction
| Fonction / utilisation: |
Immeuble de bureaux |
|---|---|
| Matériau: |
Structure / charpente en acier |
Situation de l'ouvrage
| Lieu: |
Manhattan, New York, New York, États-Unis |
|---|---|
| Adresse: | 153 East 53rd Street |
| Coordonnées: | 40° 45' 30.01" N 73° 58' 12.80" W |
Informations techniques
Dimensions
| hauteur | 279 m | |
| nombre d'étages | 59 |
Matériaux
| structure du bâtiment |
acier
|
|---|
Intervenants
Architecture
- The Stubbins Associates
- Hugh Stubbins (architecte)
Architectes associés
Études techniques (structure)
Ingénierie
- William James LeMessurier (ingénieur)
(rôle inconnu)
Sites Internet pertinents
Publications pertinentes
- (2004): New York City für Architekten. Heike Werner Verlag, Munich (Allemagne), pp. 178.
- (2002): (Re)examining the Citicorp Case: ethical paragon or chimera?. Dans: arq: Architectural Research Quarterly, v. 6, n. 3 (septembre 2002), pp. 269-276.
- (1996): Skyscrapers. Black Dog & Loventhal, New York (États-Unis), pp. 78-79.
- (2020): Taking Responsibility: The Citicorp Center. Dans: Civil Engineering Magazine, v. 90, n. 5 (mai 2020), pp. 46-49.
- Informations
sur cette fiche - Structure-ID
20000153 - Publié(e) le:
20.04.1999 - Modifié(e) le:
13.10.2019

