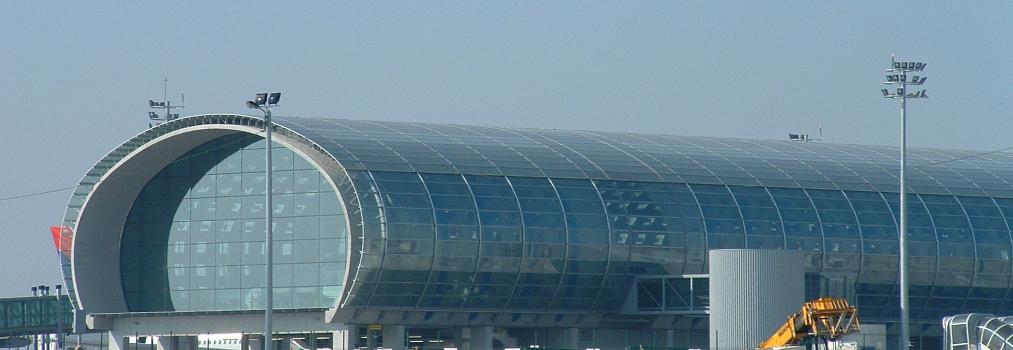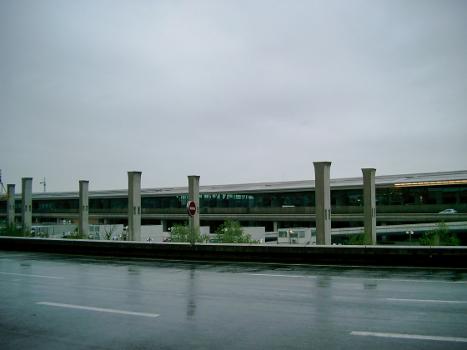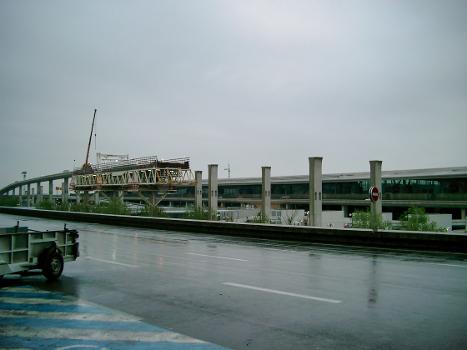General Information
Project Type
| Function / usage: |
Airport terminal building |
|---|---|
| Structure: |
original configuration: Shell |
| Material: |
original configuration: Concrete structure current configuration: Steel structure |
| Structure: |
current configuration: Arch-supported roof structure |
Location
| Location: |
Le Mesnil-Amelot, Seine-et-Marne (77), Ile-de-France, France |
|---|---|
| Part of: | |
| Connects to: |
LISA (2007)
|
| Coordinates: | 49° 0' 11.85" N 2° 34' 37.43" E |
Technical Information
Dimensions
| Initial construction | ||
|---|---|---|
| number of floors (above ground) | 4 | |
| number of floors (below ground) | 4 | |
| corps central | width | 70 m |
| length | 450 m | |
| isthme | width | 70 m |
| length | 270 m | |
| jetée | width | 30 m |
| length | 650 m | |
Cost
| Initial construction | ||
|---|---|---|
| cost of construction | Euro 750 000 000 | |
| Reconstruction | ||
| cost of construction | Euro 130 000 000 | |
Chronology
|
July 2001
— August 2001 |
Shortly after the installation of the first concrete shells, some piers supporting the building exhibit cracking. For these piers, the cracked parts are subsequently demolished and rebuilt with strengthened reinforcement. Non-cracked piers are strengthened with carbon fiber meshes. For the piers still under construction the strengthened reinforcement is also incorporated. |
|---|---|
| December 2001 | In an independent expert report, the sag of the shells is reported to be 11 cm at the key while the design deflection at this point is only 5 cm. The increased deformation causes over-rotation in the bearings and damage to the arresting mechanisms in the bearings. To overcome the additional horizontal thrust in the bearings, tensions ties are added to the bottom of the shells. |
| 25 June 2003 | The first half of the terminal is put into service with a week's delay due to security concerns. |
| 23 May 2004, 06:57 | A roughly 30 meter long section of the concrete roof collapses falling onto a boarding footway. Just as security forces were evacuating the area after having discoverd cracking in the concrete. The passage then collapses onto service vehicles below. Four persons are killed and three injured in the incident. The terminal is then evacuated and a number of flights are routed to Orly. |
| 24 May 2004 | In the morning judicial and technical probes are launched to determine the cause and responsibility of the collapse. However by the afternoon, due to the discovery of cracks in the still standing part of the structure, the building is evacuated of all rescue and technical personnel. Technical experts are to determine as quickly as possible wether the entire structure is at risk of collapse. |
| 6 July 2004 | Preliminary findings for the administrative inquiry (independent to the legal inquiry) into the cause of the collapse on May 24, 2004 are published by the government. |
| 15 February 2005 | The report of the administrative inquiry into the collapse is published. |
| 2006 — 2008 | The shell structure is entirely rebuilt using a steel structure with an interior wooden cladding. The concrete columns and the glass cladding of the original structure was kept or re-used in the reconstructed building. |
| 30 March 2008 | The terminal 2E is re-opened. |
Participants
- Jean-Michel Fourcade (architect)
- Anne Brison (architect) (corps central)
- Jean-Paul Beck (architect) (isthme)
- Gilles Goix (architect) (jetée)
- Paul Andreu (architect)
- Watson & Bredy (roof corps central)
- BESIX (parking garage)
- HERVE (jetée)
- Léon Grosse (isthme)
Relevant Web Sites
-
BBC News: 'Fresh cracks' at Paris airport (24.05.2004)

-
BBC News: Paris airport roof collapse kills six (23.05.2004)

-
BBC News: Paris collapse 'due to structure' (15.02.2005)

-
BBC News: Press recriminations over airport collapse (24.05.2004)

-
BBC: Probe into Paris airport collapse (24.05.2004)

-
Lafarge: Terminal 2E de l'aéroport de Roissy Charles de Gaulle: précisions apportées par le Groupe Lafarge (08.07.2004)

-
Nouvel Observateur: L'effondrement du terminal 2E de Roissy (07.02.2005)

Relevant Publications
- (2023): 2E Terminal at Roissy-Charles de Gaulle Airport. In: (2023): Case Studies on Failure Investigations in Structural and Geotechnical Engineering. International Association for Bridge and Structural Engineering (IABSE), Zurich (Switzerland), ISBN 978-3-85748-194-9, pp. 61-85.
- (2002): Les apports techniques du béton aux conceptions architecturales contemporaines. Technical Contributions of Concrete to Contemporary Architectural Designs. Presented at: First fib Congress, 13-19.10.2002, Osaka, Japan, pp. 11-12.
- Après l'effondrement de la Jetée d'embarquement, le terminal de Roissy 2E partiellement rouvert. In: Le Moniteur des Travaux Publics et du Bâtiment, n. 5249 (2 July 2004), pp. 22.
- Les conclusions du rapport d'étape. In: Le Moniteur des Travaux Publics et du Bâtiment, n. 5250 (9 July 2004), pp. 43.
- Déconstruction de la voûte béton du terminal 2E. In: Le Moniteur des Travaux Publics et du Bâtiment, n. 5375 (1 December 2006), pp. 18.
- About this
data sheet - Structure-ID
20009234 - Published on:
06/05/2003 - Last updated on:
11/11/2022







