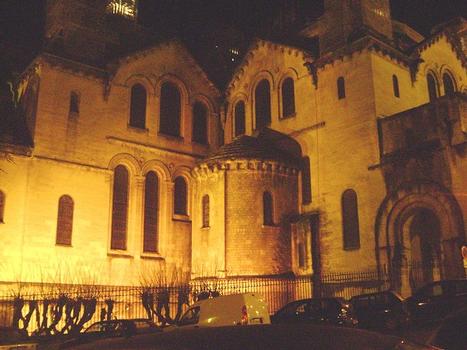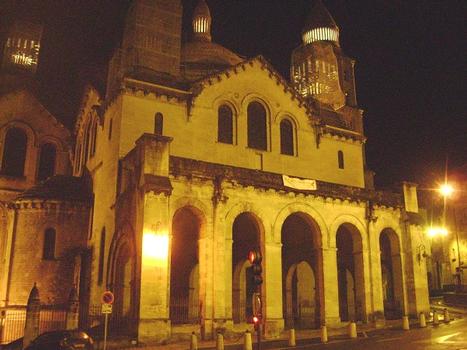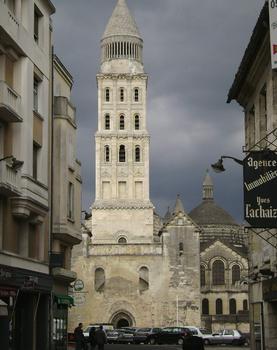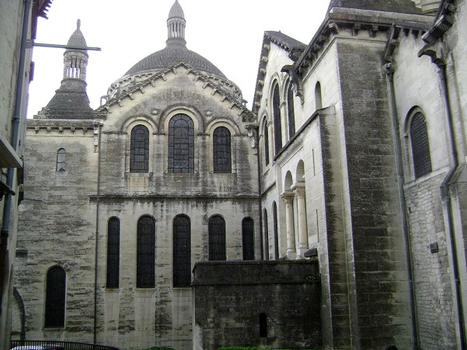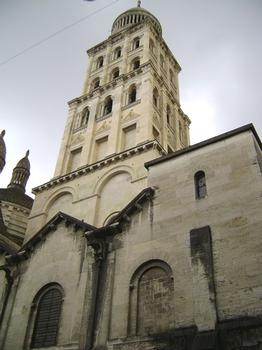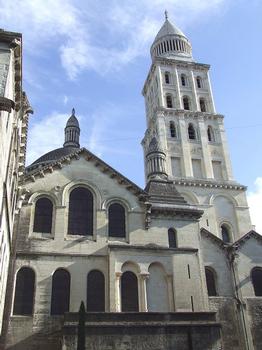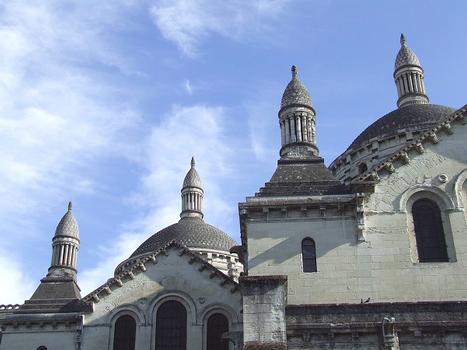General Information
| Beginning of works: | 12th century |
|---|---|
| Completion: | 19th century |
| Status: | in use |
Project Type
| Function / usage: |
Cathedral |
|---|---|
| Architectural style: |
Romanesque Byzantine |
| Material: |
Masonry structure |
Location
| Location: |
Périgueux, Dordogne (24), Nouvelle-Aquitaine, France |
|---|---|
| Coordinates: | 45° 11' 1" N 0° 43' 22" E |
Technical Information
There currently is no technical data available.
Excerpt from Wikipedia
Périgueux Cathedral is a Catholic church located in the city of Périgueux, France. A cathedral since 1669, it is dedicated to Saint Front (French: Cathédrale Saint-Front de Périgueux). The cathedral's predecessor, still in operation as a church, is dedicated to Saint Stephen (French: Cathédrale Saint-Étienne-de-la-Cité de Périgueux).
A church was first built on the site in the 4th and 5th centuries.
In 976 the Bishop Frotaire had the Abbey of Saint-Front constructed on the site of the church. The abbey was consecrated in 1047. Its vaulted choir housed the tomb of Saint Front, which was sculpted in 1077 by Guimaunond, a monk of the abbey of Chaise-Dieu. This tomb was decorated with numerous precious stones and sculptures, notably an angel with a halo made of pieces of glass and is now kept in the Périgord Museum.
The cathedral owes its name to Saint Front, the first bishop of Périgueux. The cathedral, in either building, was and is the seat of the Bishop of Périgueux and Sarlat, as the diocese has been known since 1854.
Saint-Front Cathedral before the restoration by Paul Abadie. Photo taken by Médéric Mieusement before 1893.
The buildings are located in the centre of Périgueux and Saint Front Cathedral has been classed as a French Historical Monument (monument historique) since 1840. The Saint Front Cathedral was rebuilt by architect Paul Abadie from 1852 to 1895. Only the bell tower and the crypts, both from the 12th century, were left from the previous structures.
The cathedral is part of the World Heritage Sites of the Routes of Santiago de Compostela in France since 1998.
Architecture
The Saint Front Cathedral was designed on the model of St. Mark's Basilica in Venice. The layout of the cathedral is in the form of a Greek cross. Its five domes with turrets show a direct architectural relationship with oriental religious buildings, which served as inspiration for the architects of Saint-Front Cathedral. The domes of Saint-Front Cathedral were once different in size, but were redesigned by architect Paul Abadie to have one size, and to be symmetrical. The pillars carrying the load of the superstructure are 6 meters wide. The domes are inaccessible to the public.
Text imported from Wikipedia article "Périgueux Cathedral" and modified on February 11, 2021 according to the CC-BY-SA 4.0 International license.
Participants
Currently there is no information available about persons or companies having participated in this project.
Relevant Web Sites
Relevant Publications
- Dictionnaire des églises de France, Belgique, Luxembourg, Suisse (Tome III-B). Guyenne. Robert Laffont, Paris (France), pp. 114-118.
- (1999): Périgueux: cathédrale Saint-Front. Presented at: Congrès archéologique de France - Monuments en Périgord, 156éme session, pp. 371-374.
- (1997): Les plus belles cathédrales de France. Sélection du Readers Digest, Paris (France), pp. 98-99.
- (1999): Saint-Front de Périgueux: la restauration du 19ème siècle. Presented at: Congrès archéologique de France - Monuments en Périgord, 156éme session, pp. 267-280.
- About this
data sheet - Structure-ID
20009503 - Published on:
26/06/2003 - Last updated on:
28/05/2021


