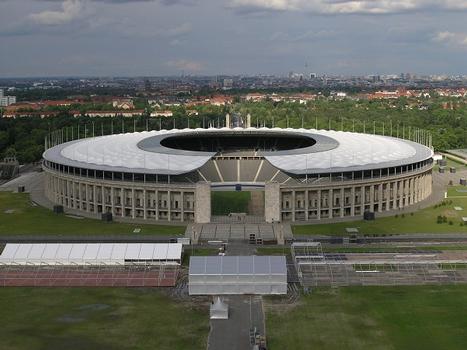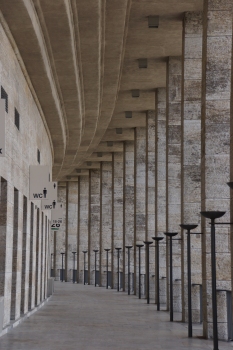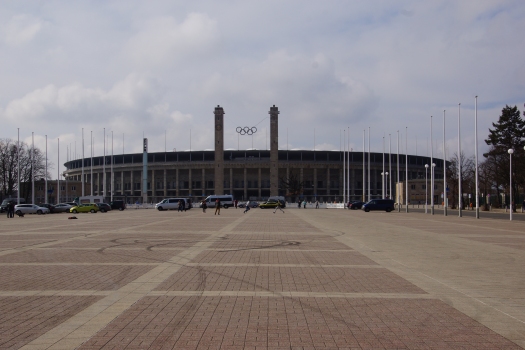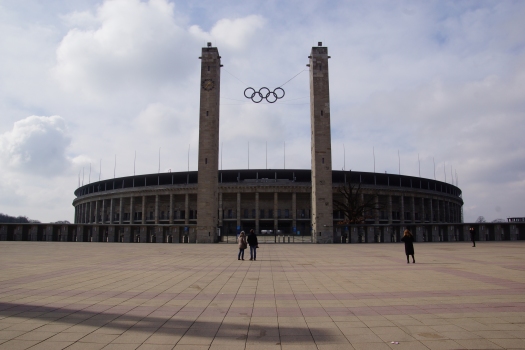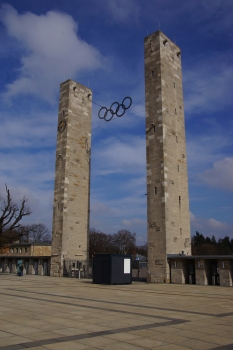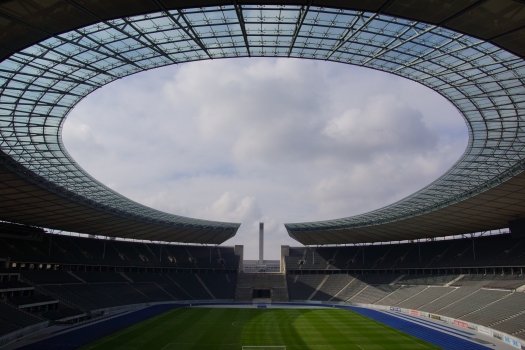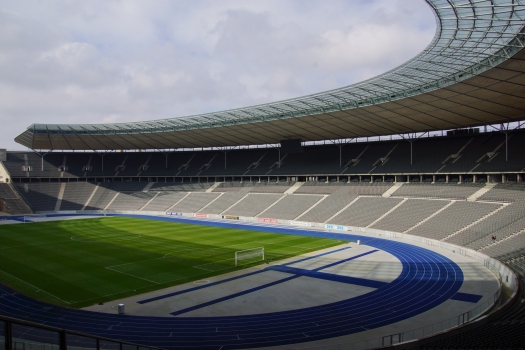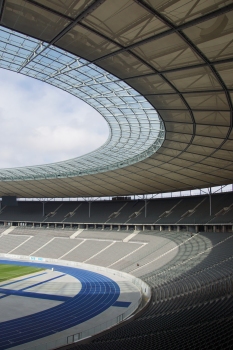General Information
Project Type
| Structure: |
Horizontal cantilever structure |
|---|---|
| Function / usage: |
Stadium / Arena |
| Architectural style: |
Nazi |
Awards and Distinctions
| 2007 |
award winner
for registered users |
|---|---|
|
part of an ensemble
for registered users |
Location
| Location: |
Berlin-Westend, Charlottenburg-Wilmersdorf, Berlin, Germany |
|---|---|
| Address: | Olympischer Platz 3 |
| Part of: | |
| Next to: |
Glockenturm Olympiastadion (1936)
|
| Near: |
Sendemast Berlin-Olympiastadion (1951)
|
| Coordinates: | 52° 30' 53" N 13° 14' 22" E |
Technical Information
Dimensions
| seats | 75 000 (2004: 76 000) | |
| circumference | ca. 840 m |
Quantities
| stonework | 30 500 m² |
Chronology
| 3 July 2000 | Beginning of the works for renovation and enlargement of the stadium in the presence of Chancellor Gerhard Schröder, Berlin Mayor Eberhard Diepgen as well as Franz Beckenbauer and Prof. Dr. Ignaz Walter. |
|---|---|
|
31 July 2004
— 1 August 2004 |
Inauguration ceremonies. |
Participants
Initial construction (1934-1936)
Architecture
- Werner March (architect)
Reconfiguration (1974)
Architecture
- Friedrich Wilhelm Krahe (architect)
Renovation (2000-2004)
Architecture
Structural design
Structural engineering
- Arcadis Deutschland GmbH
- KREBS+KIEFER Ingenieure GmbH
- Riedel und Gastmeyer Partnerschaftsgesellschaft (roof truss)
Geotechnical engineering
Contractor
Relevant Web Sites
Relevant Publications
- (2001): Architekturführer Berlin. 6th edition, Dietrich Reimer Verlag, Berlin (Germany), ISBN 978-3496012115, pp. 187.
- (2003): Das Berliner Olympiastadion - Sanierung und Modernisierung. In: Detail - Zeitschrift für Architektur + Baudetail, v. 43, n. 10 ( 2003), pp. 1154.
- (2005): Form und Konstruktion - Die Tragstruktur des Daches. Form and Construction - The Load-Bearing Roof Structure. In: Detail - Zeitschrift für Architektur + Baudetail, v. 45, n. 9 ( 2005), pp. 944-949.
- (2002): Kathedralen des Fußballs. Die Stadien für die Weltmeisterschaft 2006 in Deutschland. In: [ Umrisse ], v. 2, n. 4 ( 2002), pp. 6-17.
- (2005): Modernisierung und Instandsetzung des Berliner Olympiastadions. In: Stahlbau, v. 74 ( 2005), pp. 53-70.
- About this
data sheet - Structure-ID
20003443 - Published on:
02/06/2002 - Last updated on:
28/12/2023

