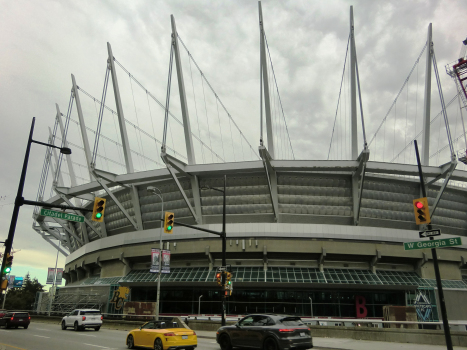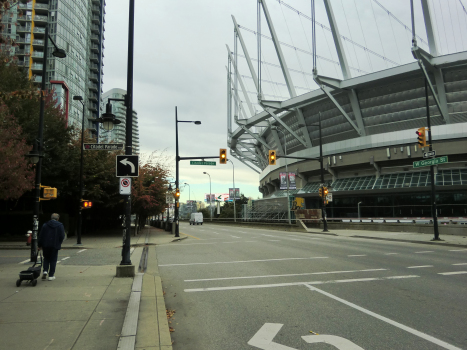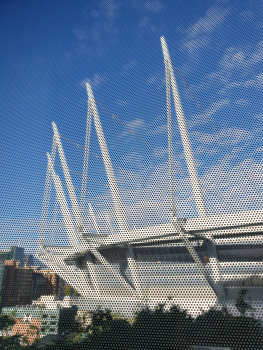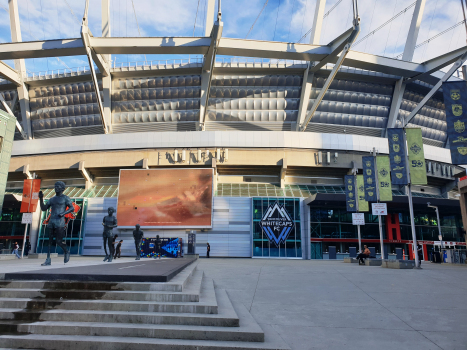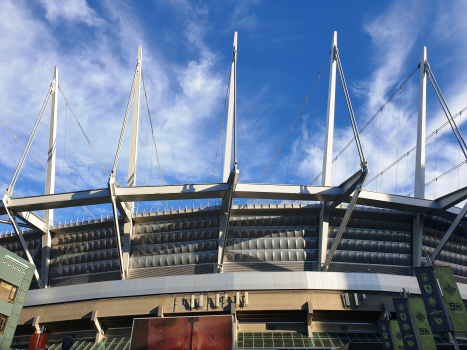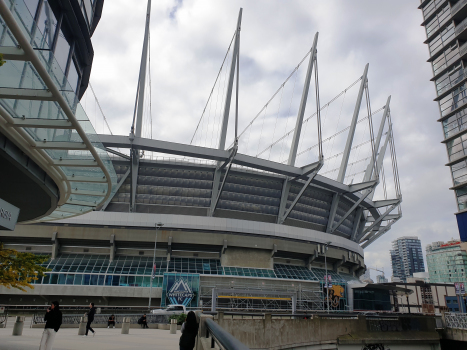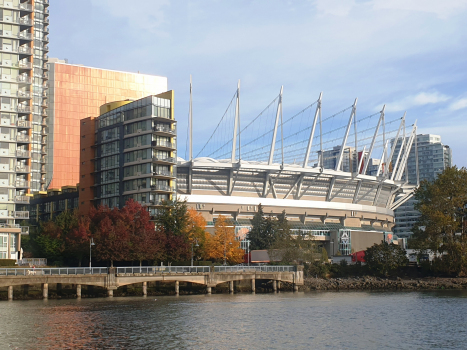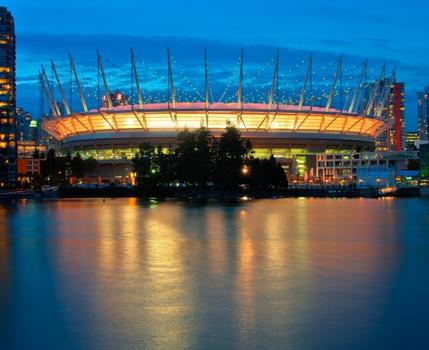General Information
Project Type
| Function / usage: |
Stadium / Arena |
|---|---|
| Structure: |
original configuration: Air-supported membrane structure current configuration: Cable-suspended membrane structure |
Location
| Location: |
Vancouver, British Columbia, Canada |
|---|---|
| Address: | 777 Pacific Boulevard |
| Coordinates: | 49° 16' 36" N 123° 6' 43" W |
Technical Information
Dimensions
| height | 60 m | |
| seats | 60 000 | |
| membrane covered area | 40 000 m² | |
| building area | 40 470 m² |
Materials
| membrane |
PTFE-coated glass-fiber fabric
|
|---|
Chronology
|
May 1980
— August 1980 |
Concept design |
|---|---|
|
September 1980
— February 1981 |
Preliminary design |
|
March 1981
— December 1982 |
Detailed design |
|
April 1981
— June 1983 |
Construction period. |
| 5 January 2007 | A tear occurs in the membrane roof (near Gate G) on the south side near the connection to the concrete structure. The tear's size increase because of the escaping air so that maintenance staff is forced to deflate the roof entirely as intended in such cases. The roof membrane panels come to rest on the steel supports as planned. Melted snow and rain cause the stadium bowl however to flood. |
| 19 January 2007 | The roof is reinflated after replacement of the damaged panel with a temporary one. |
| June 2007 | A permanent replacement of the ruptured panel is installed. |
| 16 May 2008 | PavCo announces a $150 million dollar renovation project for the stadium. This includes a replacement of the inflatable roof with a retractable one as well as interior renovations (seating, concessions, washrooms). |
| October 2009 | The renovation of the interior and the ring beam is completed in time for the 2010 Winter Olympics. |
| May 2010 | Work begins on the replacement of the roof. |
| 30 September 2011 | The stadium officially re-opens with the new roof. |
Participants
- Geiger Berger Associates (roof)
- PBK Engineering (building structure)
- Ian Hargreaves (structural engineer)
-
Geiger Engineers P.C.
- David Campbell (Engineer of Record)
-
schlaich bergermann partner
- Knut Göppert (designer)

Relevant Web Sites
Relevant Publications
- (2011): Challenges of Retrofitting an Existing Domed Stadium with a New Retractable Roof—BC Place Stadium, Vancouver, BC. Presented at: Structures Congress 2011, Las Vegas, Nevada, April 14-16, 2011, pp. 314-323.
- (2012): Die Krone von Vancouver - Erneuerung des BC Place Stadions. In: Stahlbau, v. 81, n. 6 (June 2012), pp. 457-462.
- (1999): Membrane Designs and Structures in the World. 1st edition, Shinkenchiku-sha Co. Ltd, Tokyo (Japan), pp. 146-149.
- (2011): New retractable roof solutions for sports stadia. Presented at: 35th Annual Symposium of IABSE / 52nd Annual Symposium of IASS / 6th International Conference on Space Structures: Taller, Longer, Lighter - Meeting growing demand with limited resources, London, United Kingdom, September 2011.
- About this
data sheet - Structure-ID
20000708 - Published on:
18/05/2000 - Last updated on:
08/11/2024

