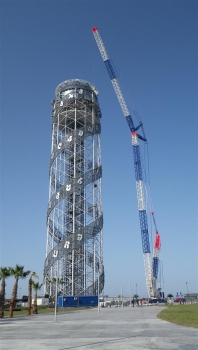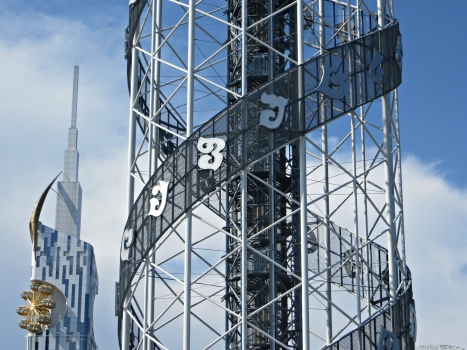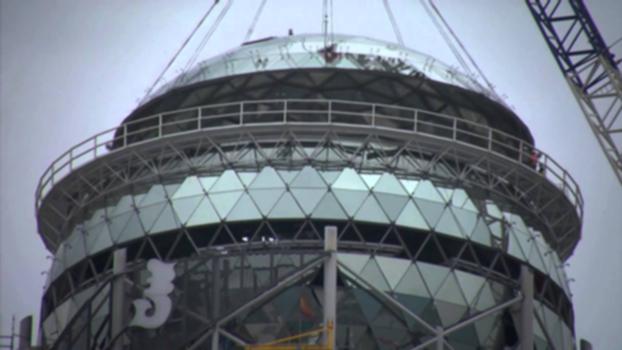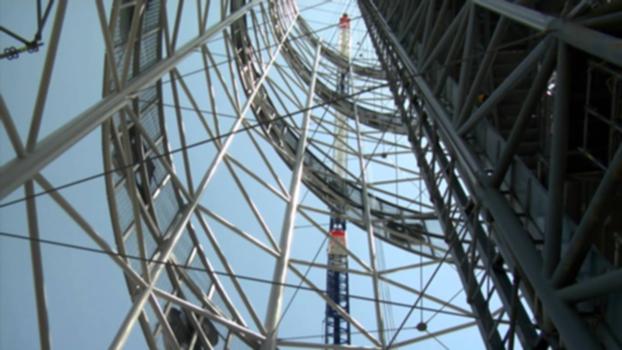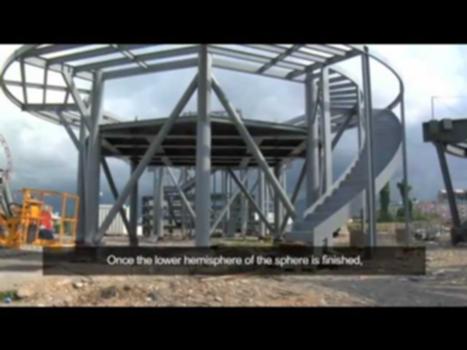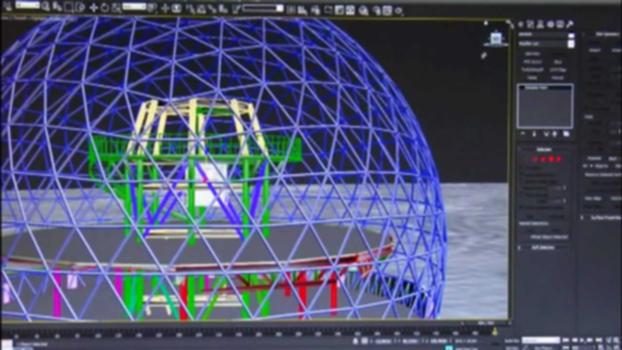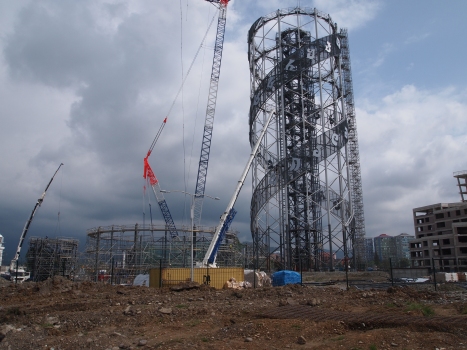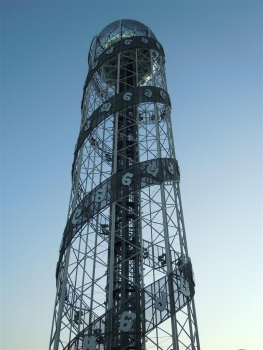General Information
Project Type
| Function / usage: |
Restaurant building Observation tower |
|---|---|
| Structure: |
Steel truss tower (free standing) |
| Material: |
Steel tower or mast |
| Structure: |
observation deck: Gridshell |
Location
Technical Information
Dimensions
| diameter | 31 m | |
| height | 130 m |
Materials
| tower |
steel
|
|---|
Notes
The Alphabetic Tower has been built in Batumi (Georgia), on the coast of the Black Sea. Visual reference within the city skyline, this building is somehow an inhabited sculpture which welcomes visitors to the country highlighting its most characteristic cultural trait: its alphabet. Its location and height make it an excellent observatory; there is a panoramic restaurant and an observatory deck in the sphere that crowns the structure.
The design of the structure starts from the idea of DNA as a structural element that carries the identity of every living being. The spiral helixes rising from the ground to the equator of the glass sphere support large reproductions of the letters of the Georgian alphabet, which is unique in the world. These helixes are made of a substructure, which is attached to the outer ring, and an aluminium expanded mesh covering this substructure like a very light and resistant steel skin.
The tower’s structure consists of two ring-shaped structures, an interior and an exterior one, crowned by a large glass sphere of 30 m in diameter. The inner ring consists of eight columns and is braced to the outer ring by cables forming a star-shaped structure. The outer ring is made up of eight main and eight secondary columns braced one another by a series of hollow circular sections; thus providing the structure with the necessary properties to support the glass sphere. The inner ring hosts two main panoramic lifts, which afford superb views.
The glass sphere crowning the tower is ist functional centre. This structure lies on the eight main columns of the outer ring by means of a single-layer structural system. The sphere consists of a hollow circular section structure, which is covered by two-meter triangular glass elements.
Participants
-
CMD Domingo y Lázaro Ingenieros SL
- Alberto Domingo Cabo (designer)
- Carlos Lázaro Fernández (designer)
Relevant Web Sites
Relevant Publications
- (2011): Dynamic Behaviour of the Steel Structure for a 130 m Tall Observation Tower. Presented at: 35th Annual Symposium of IABSE / 52nd Annual Symposium of IASS / 6th International Conference on Space Structures: Taller, Longer, Lighter - Meeting growing demand with limited resources, London, United Kingdom, September 2011.
- About this
data sheet - Structure-ID
20061983 - Published on:
07/10/2011 - Last updated on:
16/10/2017

