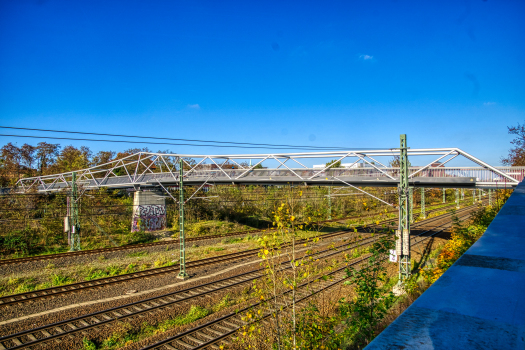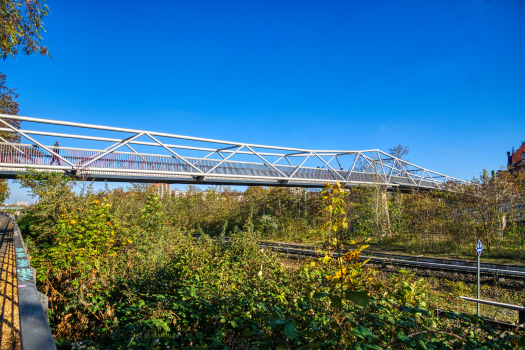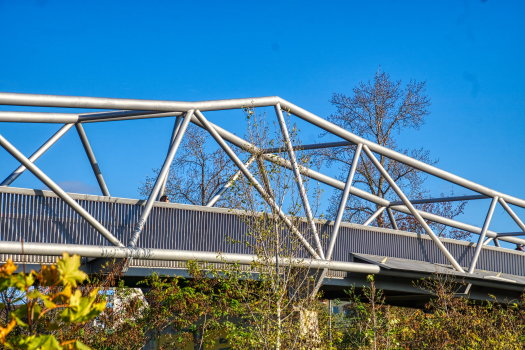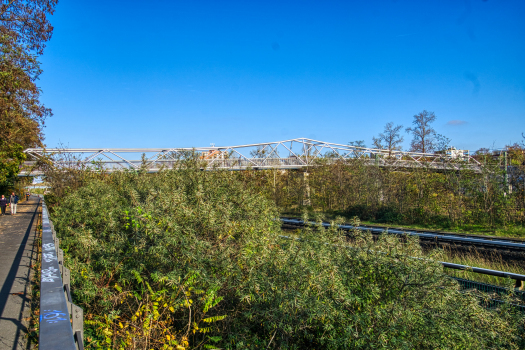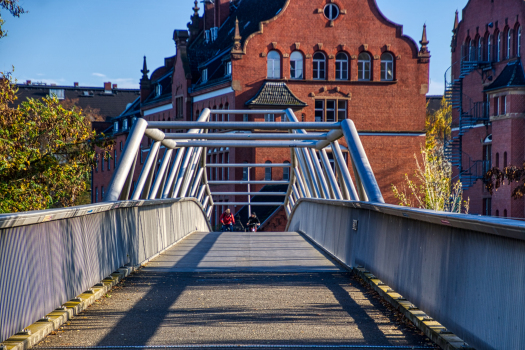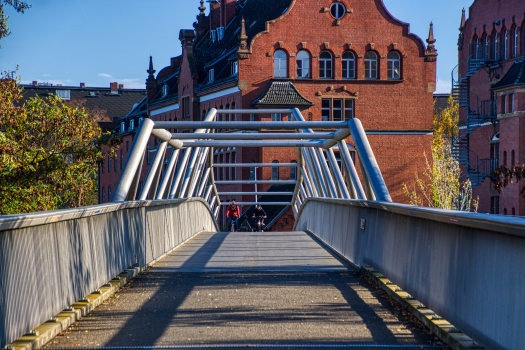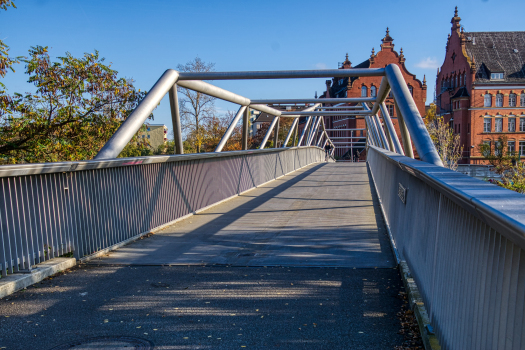General Information
Project Type
| Structure: |
Through truss bridge |
|---|---|
| Function / usage: |
Bicycle and pedestrian bridge |
| Structure: |
Warren type truss bridge Continuous truss bridge |
| Plan view: |
Structurae Plus/Pro - Subscribe Now! |
| Support conditions: |
for registered users |
| Material: |
Steel bridge |
| Material: |
Structurae Plus/Pro - Subscribe Now! |
| Secondary structure(s): |
Structurae Plus/Pro - Subscribe Now! |
Awards and Distinctions
| 2015 |
entry
for registered users |
|---|
Location
| Location: |
Berlin-Schöneberg, Tempelhof-Schöneberg, Berlin, Germany |
|---|---|
| Coordinates: | 52° 28' 51" N 13° 22' 6" E |
Technical Information
Dimensions
| width | 6.00 m | |
| total length | 93.30 m | |
| span lengths | 50 m - 34.21 m | |
| number of spans | 2 | |
| truss | height | 4.65 m |
Cost
| cost of construction | Euro 2 500 000 |
Materials
| truss |
steel tubes
|
|---|---|
| abutments |
reinforced concrete
|
| pier |
reinforced concrete
|
Explanatory report Alfred-Lion Footbridge
1. Terms of reference
The pedestrian and bicycle bridge is part of the Stadtumbau West program. Within the framework of this program, various interconnected green corridors are being created in the borough of Tempelhof-Schöneberg. These include the north-south green corridor from Gleisdreieck to Südkreuz station, as well as an east –west green corridor connecting the redesigned and expanded Leuthener Platz with the north-south green corridor.
East of the north-south green corridor, the railroad facilities represent a barrier that is overcome by the new bridge. Thus, the connection of the new green areas to the residential areas of the Tempelhof district located to the east of the tracks takes place. In perspective, the structure offers the possibility of extending the green corridor to Tempelhof Airport.
The structure realizes a connection for pedestrians and cyclists between the commercial area Naumannstrasse located to the west and the General-Pape-Strasse running parallel to the railroad tracks on the east side. It crosses thereby from west to east the footpath and cycle track of the north south green course, two rapid-transit railroad tracks of the lines S2 and S25 as well as 4 electrified mainline railway tracks.
Ramp structures are required on both sides to connect the paths to the bridge, which are also the subject of this structural design. On the west side, this ramp will be built as an embankment between two retaining walls. The axis of the path is the straight-line extension of the bridge axis. In order to be able to connect the bridge directly to the north-south green corridor, another ramp is led upwards from the level of the north-south path.
North of the bridge, the ramp will be supplemented by a stairway. The staircase is the direct connection of the bridge to the planned continuation of the east-west green corridor in the direction of Tempelhof.
2. Description of the construction
During a feasibility study, different constructional and design variants for the construction of the bridge were investigated. Considering technical, design and economic aspects, variant 8 was determined as the preferred variant. This is a steel tube truss running over two spans. The spans of both spans are 46.65 m. The total span is 93.30 m. The total span is 93.30 m.
The truss levels are inclined inward, resulting in a trapezoidal cross-section. The bridge deck is supported on cross girders that span between the bottom chords of the trusses. Thus, the user of the bridge moves within the truss cross-section.
The truss has a variable design height in the longitudinal direction of the bridge. The maximum system height in axis 20 is 4.50 m. The minimum height in the field section is 2.00 m. At the ends of the structure, the design height increases again, where it is 3.00 m.
The double curved truss of the bridge reflects the load-bearing effect and makes it comprehensible for the viewer. The high point of the truss further creates a dramaturgy for the user of the bridge when crossing. He enters the bridge through a gateway formed by the inclined truss girders and the cross-bracing.
To the center of the bridge, the structure swings parabolically up to almost twice its height, allowing the user to experience the center of the structure. The cross braces form a bridge space with the truss girders on both sides, marking a special place for the user. The experience of the bridge and its supporting structure thus form a unity.
The diagonals of the truss arranged at variable angles support the dynamics of the bridge's double swing in its long-distance effect. It is particularly important for this bridge, as it defines the city skyline from the north and also from the south, when the parking deck of the Papestraße station is completed.
The railing of the bridge is reduced to the handrail and a filigree infill of a stainless steel cable mesh, so as not to compete with the effect of the supporting structure. This handrail also integrates the necessary lighting of the bridge.
The central support and the two abutments of the bridge are designed as massive parts in concrete, which are designed in a restrained manner. In their visual presence, they are to recede behind the supporting structure. Their surfaces will be visually unified by a uniform exposed concrete structure.
The staircase on the east side is planned entirely in concrete and will be designed with different exposed concrete surfaces, especially in the use area.
The color scheme of the bridge is limited to one shade, DB 701, light aluminum gray. The concrete will not be color treated, but will receive a transparent permanent AGS.
3. Choice of construction materials
The design and functional requirements and boundary conditions, as well as economic aspects, determine the choice of suitable building materials.
The substructures of the Alfred Lion footbridge were made of concrete. The immediate proximity of the concrete components to pedestrian and bicycle traffic areas meant that the elevation surfaces were finished in exposed concrete quality.
For the superstructure, a steel structure with an overhead support structure and an orthotropic slab as the bridge deck was chosen. A key reason for this choice was the objective of minimizing the height difference to be overcome when crossing the bridge, thus limiting the space required for ramps while improving user comfort. The decisive factors for the gradient routing, and thus for the height difference to be overcome, are the required clearance above the railroad line and the design height of the bridge deck. The bridge designer's only adjustment screw here is the construction height. The steel structure selected represents the optimum solution for the planning task.
A second reason for the choice of construction material is the assembly of the superstructure. There were only a few, short nighttime shutdown periods available. Because of its light weight, the steel structure offered the possibility of completely prefabricating one bridge span at a time and then lifting it in one piece.
4. Special engineering performance
The planning and realization of very well designed engineering structures in an urban environment is always a challenging task for all parties involved.
The Alfred Lion Bridge is a structure in which function, form and construction form a unity. The architect's design specifications were translated into an economical, robust and durable structure with simple and clear detailed solutions. Avoiding any non-functional ornamentation, a minimalist designed bridge has been created.
The planning was carried out with special consideration of the requirements from construction and assembly. Interference with third parties and, in particular, restrictions on rail traffic were minimized by matching the design to appropriate technologies.
The new bridge meets all requirements from use and maintenance.
Explanatory report by Kolb Ripke Architekten Planungsgesellschaft mbH for submission to the Ulrich Finsterwalder Ingenieurbaupreis 2015
Participants
Relevant Web Sites
- About this
data sheet - Structure-ID
20064308 - Published on:
10/11/2012 - Last updated on:
07/12/2023

