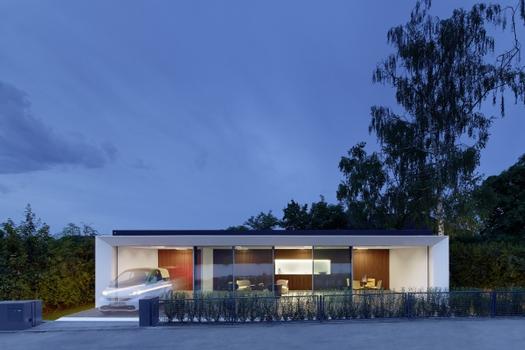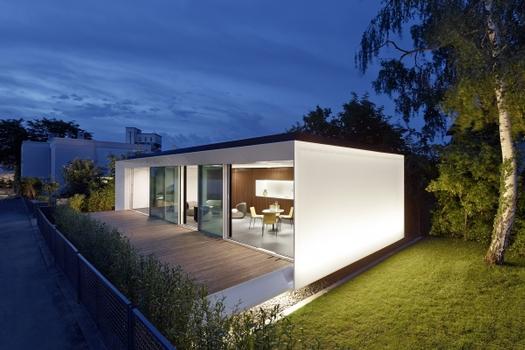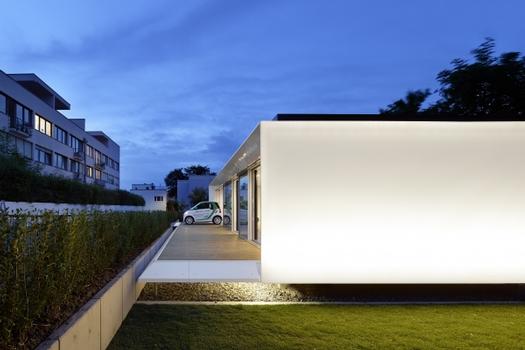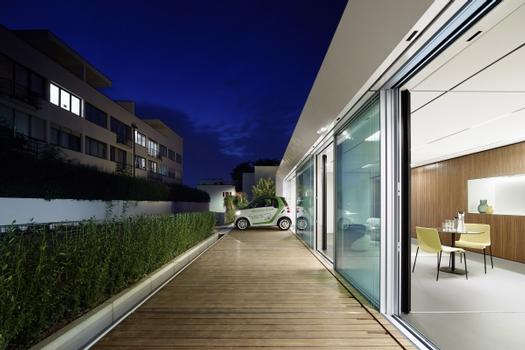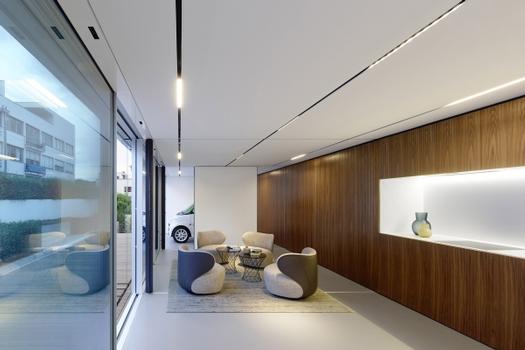General Information
| Completion: | 7 July 2014 |
|---|---|
| Status: | dismantled (August 2019) |
Project Type
| Function / usage: |
Single-family home (detached) |
|---|---|
| Energy efficiency: |
for registered users for registered users for registered users |
Awards and Distinctions
| 2015 |
entry
for registered users |
|---|
Location
| Location: |
Stuttgart, Baden-Württemberg, Germany |
|---|---|
| Address: | Bruckmannweg 10 |
| Coordinates: | 48° 48' 1.83" N 9° 10' 38.42" E |
Technical Information
There currently is no technical data available.
Active House B10 - Brief Description
The Active House B10 is part of a research project. This investigates how innovative materials, constructions and technologies can sustainably improve our built environment. Thanks to a sophisticated energy concept and a predictive, self-learning building control system, the building generates twice its energy needs from sustainable sources. The surplus generated is used to power two electric cars and – as part of a smart grid - a neighboring building designed by architect Le Corbusier (home to the Weißenhof Museum since 2006). The combination of mobile and immobile infrastructure is a promising solution approach for an integrated and decentralized energy supply for electromobility and the built environment.
During the entire duration of the project, the consumption and generation of energy as well as a variety of other data relevant to building research will be continuously measured and scientifically evaluated at the Institute for Lightweight Design and Construction (ILEK) at the University of Stuttgart. B10 is part of the project network „Schaufenster LivingLab BWe mobil“, in which around 40 projects in the Stuttgart and Karlsruhe regions are being funded. The project is supported by the Federal Ministry of Transport and Digital Infrastructure, Berlin. For the realization of the project, the state capital Stuttgart has made available the property, which is owned by the city, for a period of three years.
The building plot is located at Bruckmannweg 10, in the heart of Stuttgart's famous Weißenhof estate. This was in the 1920s pioneering signal for essential innovations in our built environment. The Aktivhaus B10 at Killesberg takes up this innovative character and transfers it into new areas - real estate and mobility are conceived and designed as an integral unit. B10 interlocks the energy systems of electromobility and buildings into an integrally controlled overall system. It thus combines the charging infrastructure and the systems technology for the generation, storage and management of energy in one central element – B10 thus becomes the link between user, building, vehicle and smart grid.
In addition to its energy efficiency, the building also offers important design innovations. B10 was designed and industrially prefabricated as a wooden structure within a few months and then assembled on site within one day. Among the building's various structural innovations is, for example, the use of a vacuum glass just 17 mm thick, which is used for the first time in B10 in the form of floor-to-ceiling glazing. Other key innovations include the installation of a prefabricated technology rack with a central wiring tree, foldable façade elements (which serve a dual function as a terrace), a fully recyclable wood-textile wall construction, etc.
B10, like all research buildings designed by Werner Sobek, is resource-minimal and fully recyclable. It therefore meets all the requirements of the Triple Zero Standard: The building generates more energy than it needs itself (zero energy), produces no emissions (zero emissions) and can be returned to the material cycle without leaving any residues (zero waste).
The building will be open to the public at regular intervals starting in summer 2014.
Explanatory report by Werner Sobek Stuttgart GmbH for submission to the Ulrich Finsterwalder Ingenieurbaupreis 2015
Participants
Relevant Web Sites
- About this
data sheet - Structure-ID
20066607 - Published on:
04/11/2014 - Last updated on:
09/04/2020

