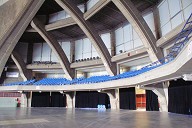When the Roof provides mass for seismic protection…
Mass is usually a problem under seismic loading. But when you convert the heavy roof slab of a concrete structure into a tuned-mass damper, then it becomes a positive factor in an earthquake. A recently completed office building in Peru features this innovative solution.
Media
How can a modern building with a soft-framed structure be protected against earthquakes without investing a great amount of money in stiffening or damping systems which, on top of that, are unwanted for the architectural design? In the Peruvian city of Arequipa, Professor Simbort Zeballos from the local university has developed a solution: a roof consisting of an elastically mounted mass plate. As a well-versed partner for seismic damping, MAURER was brought in.
The building owner of the 9-story building is the insurance broker Consejeros. This line of business is interested in safety per se and also in a principal office building featuring a very special design.
Modern type of construction leads to vulnerability
The 40-m building features a slender, asymmetrical, soft-framed structure. This does not cause any trouble in the service load case since wind impact can be considered insignificant; however, in case of an earthquake, damages are to be expected. Yet the building owner did not want to interfere with the architectural design by adding internal stiffening walls.
Professor Enrique Simbort Zeballos from the Catholic University San Pablo, Arequipa, was consulted as an expert. Together with Eng. Luis Becerra who was the leader of the project he determined the exact vibration behavior of the structure through finite element calculations. The result: ±225 mm horizontal displacement in the ninth story, which would have damaged the building and put people at risk.
Dampers on the roof
As a solution, Professor Simbort Zeballos proposed a TDM (Tuned Mass Damper), consisting of a concrete plate (mass and spring) placed onto Lead Rubber Bearings (dampers). For MAURER, this was the first structural engineering project employing the TMD principle primarily for the seismic load case rather than the wind load case. The damping effect is achieved by the elastically supported mass, the vibrations of which counteract the direction of the building movement in case of displacement.
However, the seismic load case requires a relatively great mass, and the crucial idea of the planner was to use the flat roof for this purpose. Every building needs a roof: in Arequipa, the respective steel-concrete plate was uncoupled from the building and calculated in such a manner that it provided the required vibration mass. Hence, the mass required no additional space and, in addition, the building mass to be dampened was reduced. Initially, the vibration mass should be 6% of the building mass, actually, it is now 4%. Moreover, this solution enabled a reduction of building costs since the vibration mass forms part of the building structure.
The mass plate made of steel concrete was cast on site. It features a thickness of 600 mm, a size of 13 x 11 m and a weight of approx. 210 t. It replaces the major part of the 9th story’s ceiling. This floor is intended for facility management and is open at the top.
Function bearing plus mass
Crucial for seismic protection is the function of the 11 Lead Rubber Bearings (LRBs), on which the mass plate is placed. An LRB consists of a steel-reinforced elastomer body which transfers the vertical loads, isolates the building horizontally and acts in horizontal deflections as a return spring, and a lead core that dissipates energy by plastic deformation. Once the structure oscillates during an earthquake, the 210-t mass plate moves in the opposite direction and reduces the structural movement to less than ±160 mm, equaling a reduction of movement by 30%. Moreover, the forces acting on the structure are reduced by 25%. Theoretically, steel springs could be used for this purpose as well; however, they would have required more space and led to higher costs.
The bearings feature a spherical outline. The vertical lead core is located at the center. It is surrounded by ten horizontally layered rubber washers made of natural rubber, each with a thickness of 16 mm. The rubber layers are vulcanized onto 3 mm thick steel sheets, thus creating a compact, 300 mm high bearing body with a diameter of 500 mm.
The lead core has two functions: it prevents the bearing from deflecting too extensively by absorbing seismic energy and deforming. At the same time, it prevents the bearing from tilting or rolling.
Exact adjustment and tests
The exact adjustment of the bearing frequency to the real eigenfrequency of the structure was crucial. This was the reason why this frequency was measured with highly sensitive acceleration sensors only after construction was completed. The LRBs were then produced to an exact fit, which means: the height and outline are designed accordingly. To this end, a tolerance of max. ±10% had to be observed, which is less than relevant seismic standards would permit. They were produced at the MAURER subsidiary NEOPREX in São Paulo.
The bearings are designed for an earthquake expected to occur once in approx. 2,500 years (MCE). Safety margins were included in the values for speed and path.
The bearings were installed in early 2019, the mass plate was ready for installation in May, the building is scheduled to be ready for occupancy at the end of 2019.
Ultimately, a TMD of this design is an effective solution for seismic protection of smaller but slender buildings.
Structure Types
- About this
data sheet - Product-ID
7655 - Published on:
28/11/2019 - Last updated on:
28/11/2019

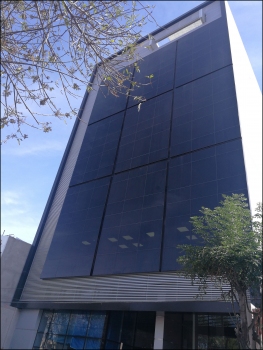
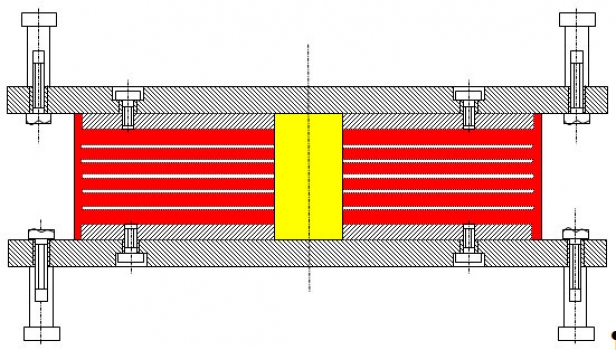
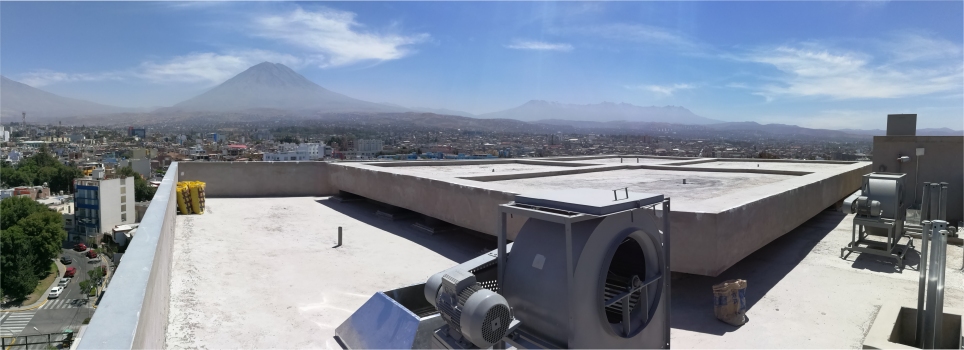
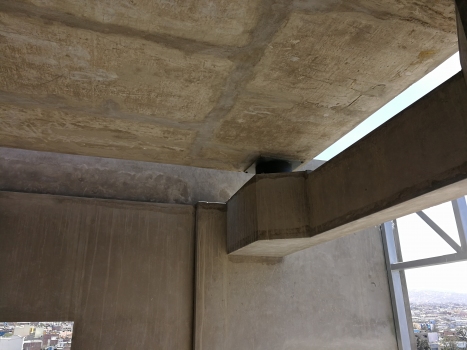
 MAURER SE
MAURER SE 
