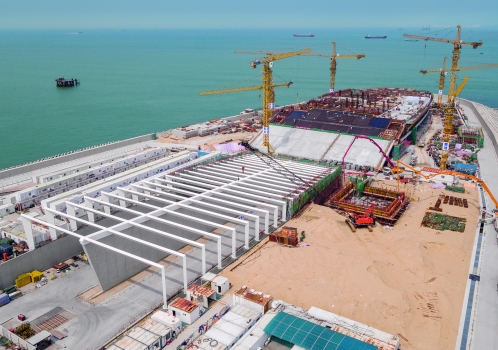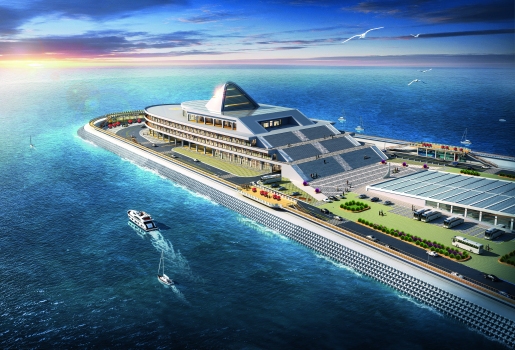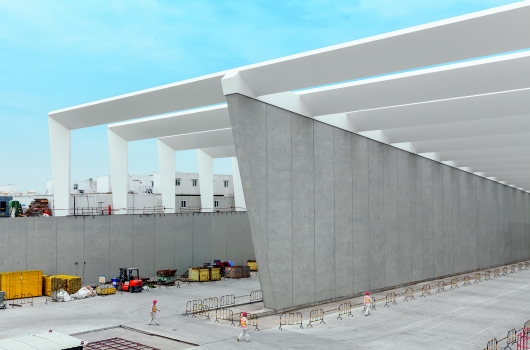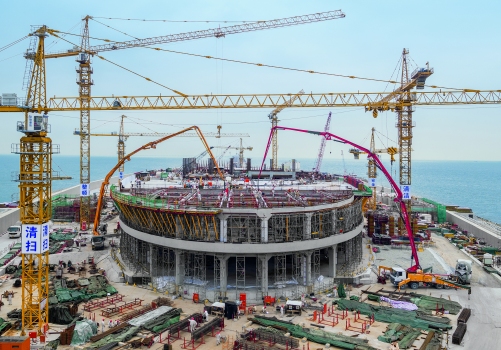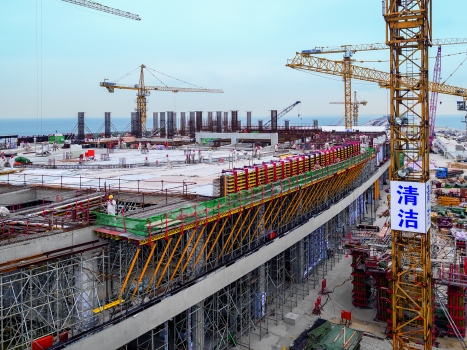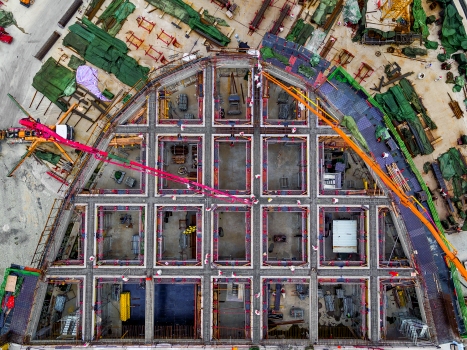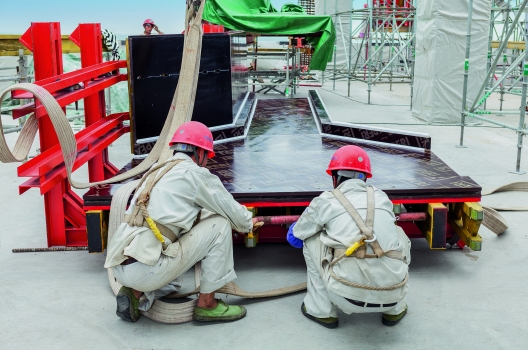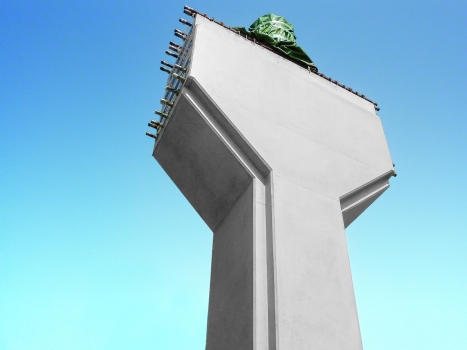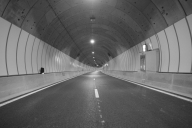Tunnel portals and operation buildings for the Hong Kong-Zhuhai-Macao Bridge
The mega project Hong Kong-Zhuhai-Macao Bridge to create a 35 km long road between Hong Kong and the Chinese mainland started a few years ago. In the area of the approach flight path of the Hong Kong International Airport, the connection runs through the Lingding-Tonggu underwater tunnel. At the transition area leading down from the bridge, six lanes with a 3 % longitudinal gradient disappear into the tunnel. Two artificial islands were created in the Southern Chinese Pearl River Delta in order to accommodate these crossover points.
Media
For the transition structures, it was necessary to realize the up to 15.50 m high side walls of the entrances with a clearly structured joint and tie arrangement as well as ensuring they are permanently impermeable to water. In addition, enormous wave breakers were put in place around the islands.
Multi storey operation buildings on each island
Since autumn 2015, multi‑storey operation buildings have now been constructed on the two artificial islands. Each island is almost 100,000 m² large. In the structure at the west end of the tunnel – which has around 19,000 m² of usable space – machine rooms, fire‑fighting equipment and offices will subsequently be accommodated. With one basement level and three above‑ground floors, this building is almost 20 m high. At the eastern tunnel exit, a 23.60 m high, four‑storey building has been realized. In addition to the service and equipment areas of the tunnel operator, two storeys with retail areas are also located here. Furthermore, an exhibition has been planned for the top floor that will feature the development and realization of this mega project.
The planning
As the client China Communications Construction Company Ltd. (CCCC) had had little experience with the construction of architectural concrete structures, defining the required fair‑faced concrete results was to be decided on at the start of the planning. The contractual partners selected Architectural Concrete Class SB 4 as the decisive quality feature in accordance with the Architectural Concrete Reference Guidelines published by the German DBV and VDZ associations. Subsequently, all project participants analysed any required adjustments to the usual construction methods that might be needed on the jobsite itself. The PERI experts drew up numerous suggestions for improvement in order to cost‑effectively and efficiently achieve the previously defined architectural concrete results.
The usual construction methods for different areas needed to be modified including, among other things, the intersections of main and secondary beams. On site, it is customary to concrete slabs and beams in one pour. By contrast, during the planning process it was decided to concrete all components separately and, in addition, use prefabricated reinforcement cages. The aim of these measures was to facilitate the efficient use of system formwork and to significantly accelerate the construction time.
After the realization of these foundations, planning the formwork and shoring required for the walls, columns, main and secondary beams, slabs, balconies and cantilevered parapets took place. As far as possible, the planning team used system formwork. Due to the partly curved shapes, engineers also designed special formwork for numerous components.
The execution
The fabrication of the up to 15.50 m high reinforced concrete walls, which separate the two lanes in the area of the tunnel entrances, was carried out with mobile portal formwork carriages. This movable solution includes a girder wall formwork, which enabled the construction team to realize the required, clearly structured joint and tie arrangement for the walls. Moreover, the use of the SK Tie Technology provided the high degree of water tightness required throughout. Also for the massive breakwater, the construction team used a mobile wall formwork solution.
For the large‑sized columns, slabs, cantilevered balconies and parapets, PERI developed formwork and scaffolding solutions based on standard components. The Weissenhorn‑based company also planned, produced and supplied project‑specific solutions with timber formers and a range of cut‑to‑size plywood panels for the more complex‑shaped areas and components.
Reduction in construction time of six months
Through the combination of competent engineering, efficient formwork and continuous support along with quality control of all work carried out, the contractor was able to achieve a reduction in the construction time of around six months compared to his primary planning.
An important success factor for the expanded construction measures in the course of the gigantic Hong Kong-Zhuhai-Macao Bridge project was the close and constructive cooperation between the Chinese construction company and PERI. The client was open to suggestions for improvement and completely new methods. Completion of the structures on the islands is planned for October 2017.
The 6 km long underwater tunnel section of the fixed link between Hong Kong and Macao/Zhuhai was finally completed in May 2017. PERI developed two hydraulically operated forming machines to produce the individual segments for the tunnel.
References
Structure Types
- About this
data sheet - Product-ID
7534 - Published on:
11/07/2017 - Last updated on:
11/07/2017

