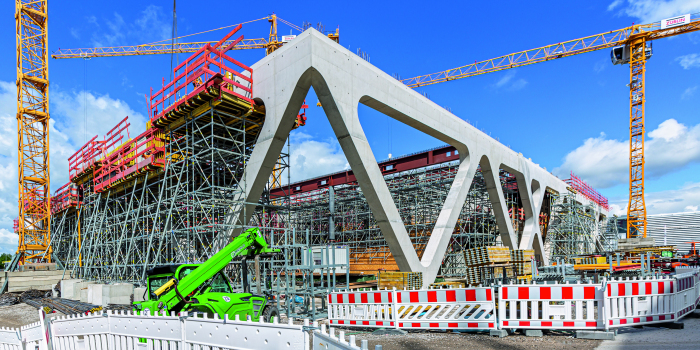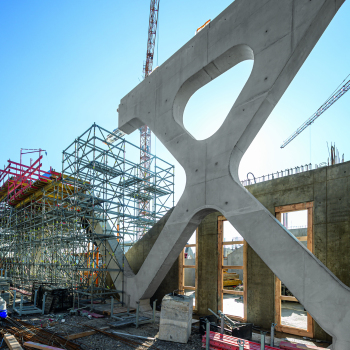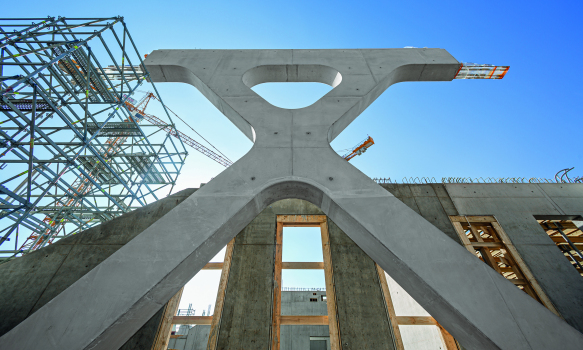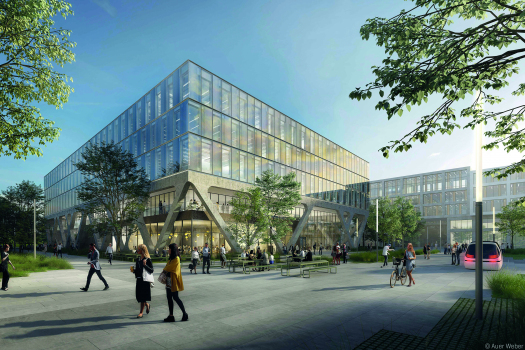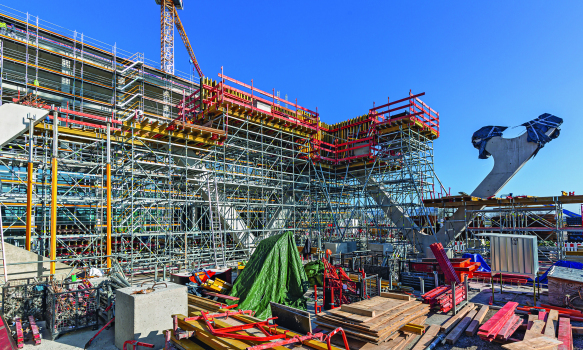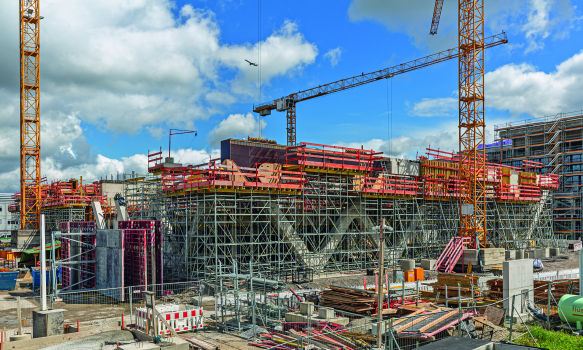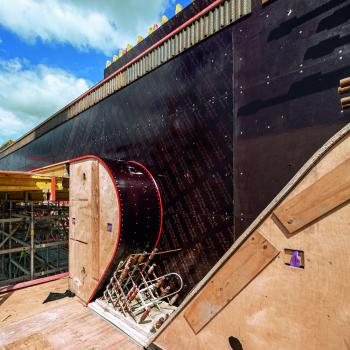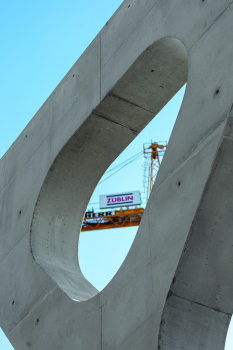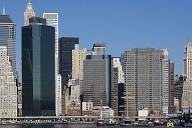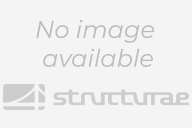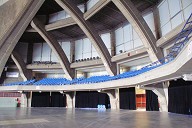Sophisticated Free-Form Architecture: Munich AirportAcademy
A visionary innovation center is being built on the site of Munich Airport: LabCampus. Its direct connection to the international transportation hub will make Bavaria even more attractive as a business location. Over the next few years, four quarters with modern office space and varied architecture will be successively built on an area of around 70 soccer fields in the northwest of the airport. The new AirportAcademy building is already the second building by the architectural firm Auer Weber at the LabCampus, for which Ed. Züblin AG is responsible as the general contractor.
Media
The five-story training building with a length of 76.40 m, a width of 49.40 m and a gross floor area of over 15,000 m² will be used as Flughafen München GmbH's training center from the end of 2022.
Airport taxiways as a circumferential truss
The trademark of the new training center is the surrounding concrete truss across two floors. This design exposed concrete element reflects the unique taxiway geometry of Munich Airport. Despite its filigree appearance with its opening function, the 10 m high and altogether 250 m long truss supports the upper three storey levels. In interaction with the glass façade of the base levels behind it, the geometrically extremely sophisticated concrete structure with its nested inclined struts is correspondingly highly visible from the outside and inside; therefore, it was to be executed in high exposed concrete quality.
Project-specific combination: system and special formwork
The ZÜBLIN site team uses formwork and scaffolding systems from PERI, for example wall formwork and shoring as well as the "PROKIT" fall protection system. However, the decisive factor for the positive project progress is the large-format recess boxes which were individually manufactured by PERI as project-specific dimensional elements for the construction of the unusual concrete framework. In total, 89 of these form boxes were planned by PERI engineers from the Munich branch in cooperation with the Weissenhorn assembly specialists and delivered to the construction site pre-assembled in the factory.
Using the girder wall formwork and the shoring and working scaffolds, the trussed diagonal struts, including the nodes and the top chord, could be formed and concreted in three shots with 3.67 m, 3.20 m and 3.07 m concreting heights respectively. Despite the diversity of all struts and connection points, some of the special elements could be used several times at different locations because the possible arrangement of the individual tensioning points had already been taken into account during planning and production. In addition to the dimensionally accurate geometry, the clear labeling and the integrated crane attachment points were also part of the solution.
References
Structure Types
- About this
data sheet - Product-ID
8009 - Published on:
07/09/2021 - Last updated on:
07/09/2021

